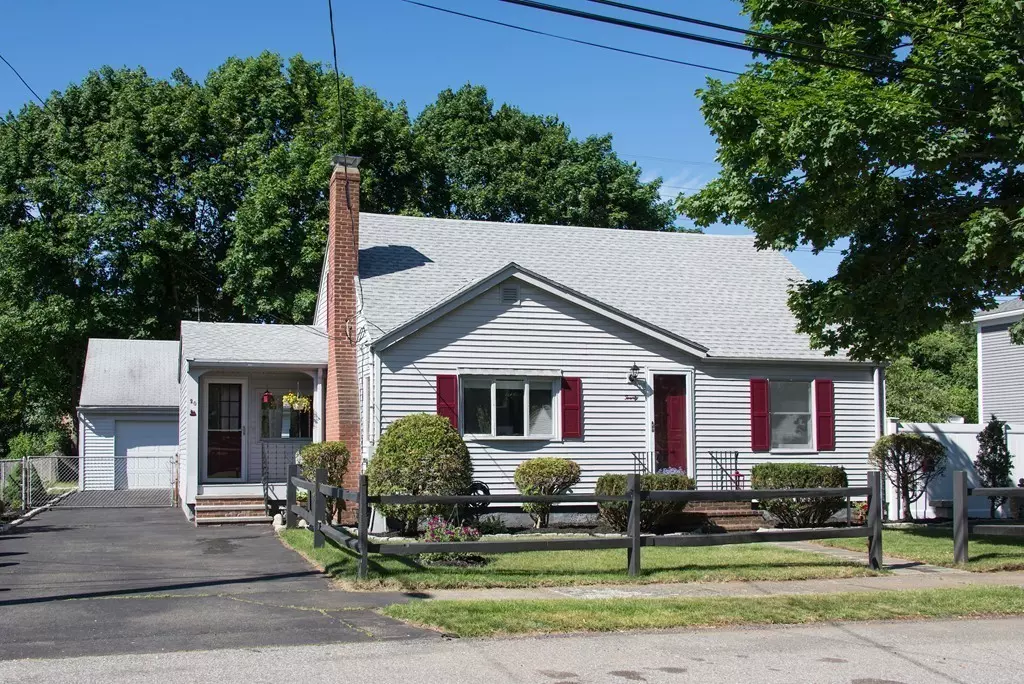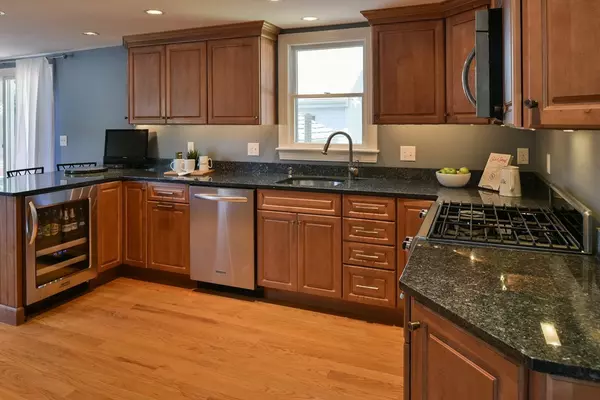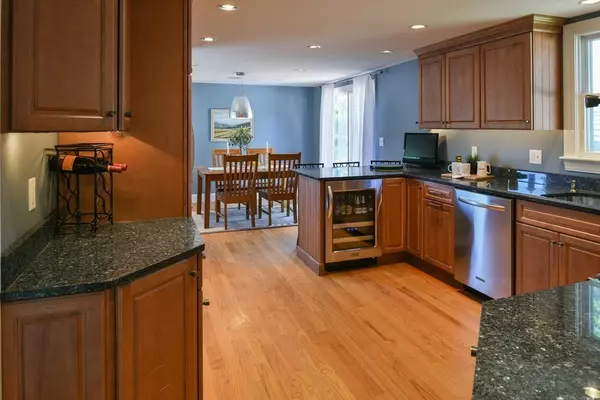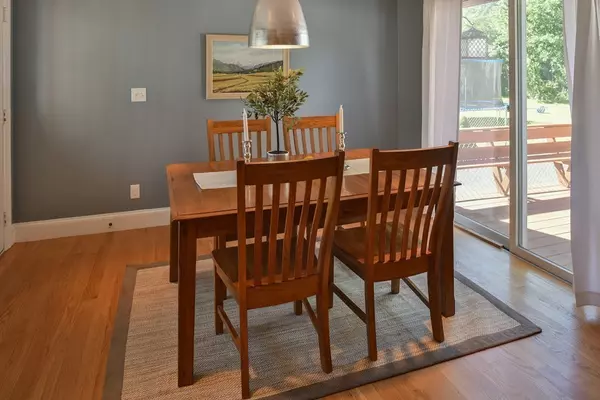$500,420
$475,000
5.4%For more information regarding the value of a property, please contact us for a free consultation.
4 Beds
2 Baths
1,792 SqFt
SOLD DATE : 08/15/2018
Key Details
Sold Price $500,420
Property Type Single Family Home
Sub Type Single Family Residence
Listing Status Sold
Purchase Type For Sale
Square Footage 1,792 sqft
Price per Sqft $279
Subdivision Proctorville
MLS Listing ID 72349912
Sold Date 08/15/18
Style Cape
Bedrooms 4
Full Baths 2
HOA Y/N false
Year Built 1950
Annual Tax Amount $4,063
Tax Year 2018
Lot Size 7,840 Sqft
Acres 0.18
Property Description
This lovely 4 Bedroom, 2 Bath home is located on a calm side street with no through traffic. Superb kitchen with beautiful cabinetry, granite countertops, wine/beer fridge and stainless steel appliances. Extras include central air, master bath and hardwoods throughout. Relaxing living room on the main level plus spacious family room in the basement. Outstanding back yard features a deck, fire pit, basketball court, gardening area, grapevines and apple trees. Rear fence opens directly to the Independence Greenway bike trail. Storage galore in detached 2 stall garage with loft and workshop. Convenient to Route 128, shopping at North Shore Mall, and Peabody schools. Top this off with a brand new roof and you have a winner! Schedule a private showing today or visit OPEN HOUSE: Friday, June 22nd from 5:00-6:00 pm. Saturday, June 23rd and Sunday, June 24th: 11:00 am until 1:00 p.m. both days.
Location
State MA
County Essex
Zoning R1B
Direction From Route 128, exit 26, go west on Lowell Street to Proctor Circle
Rooms
Family Room Flooring - Stone/Ceramic Tile, Cable Hookup, Open Floorplan, Recessed Lighting
Basement Full, Crawl Space, Partially Finished, Interior Entry, Bulkhead, Sump Pump, Concrete
Primary Bedroom Level Second
Dining Room Flooring - Hardwood, Deck - Exterior, Exterior Access, Open Floorplan, Recessed Lighting, Slider
Kitchen Flooring - Hardwood, Countertops - Stone/Granite/Solid, Cabinets - Upgraded, Cable Hookup, Open Floorplan, Recessed Lighting, Remodeled, Stainless Steel Appliances, Wine Chiller, Gas Stove, Peninsula
Interior
Heating Forced Air, Natural Gas
Cooling Central Air
Flooring Tile, Hardwood
Fireplaces Number 1
Fireplaces Type Living Room
Appliance Range, Dishwasher, Disposal, Microwave, Refrigerator, Washer, Dryer, Wine Refrigerator, Gas Water Heater, Tank Water Heater, Utility Connections for Gas Range, Utility Connections for Electric Dryer
Laundry Electric Dryer Hookup, Exterior Access, Washer Hookup, In Basement
Exterior
Exterior Feature Fruit Trees, Garden, Other
Garage Spaces 2.0
Fence Fenced/Enclosed, Fenced
Community Features Shopping, Walk/Jog Trails, Golf, Medical Facility, Bike Path, Highway Access, House of Worship, Public School, Sidewalks
Utilities Available for Gas Range, for Electric Dryer, Washer Hookup
Waterfront false
Roof Type Shingle
Total Parking Spaces 2
Garage Yes
Building
Lot Description Cul-De-Sac, Level, Other
Foundation Block
Sewer Public Sewer
Water Public
Schools
Elementary Schools Center
Middle Schools Higgins
High Schools Peabody Veteran
Read Less Info
Want to know what your home might be worth? Contact us for a FREE valuation!

Our team is ready to help you sell your home for the highest possible price ASAP
Bought with Steven Belesis • Souhleris Realty
GET MORE INFORMATION

REALTOR® | Lic# 9070371






