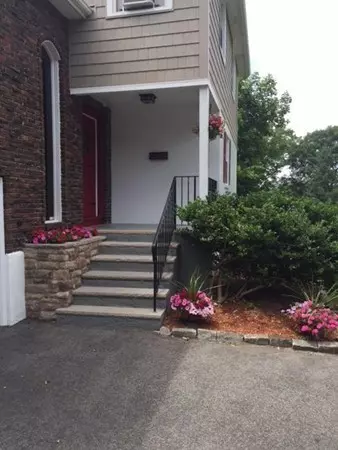$674,270
$667,000
1.1%For more information regarding the value of a property, please contact us for a free consultation.
4 Beds
3 Baths
2,658 SqFt
SOLD DATE : 08/10/2018
Key Details
Sold Price $674,270
Property Type Single Family Home
Sub Type Single Family Residence
Listing Status Sold
Purchase Type For Sale
Square Footage 2,658 sqft
Price per Sqft $253
Subdivision Greenlodge
MLS Listing ID 72350152
Sold Date 08/10/18
Bedrooms 4
Full Baths 3
Year Built 1972
Annual Tax Amount $7,703
Tax Year 2018
Lot Size 0.320 Acres
Acres 0.32
Property Description
Sprawling Multi Level on private street offers all the comfort of country living yet so conveniently located near major highways,schools and train stations. 4 bedrooms 3 baths in this spacious, well cared for home. Au pair suite and room for the whole family. Beautifully manicured backyard for entertaining and relaxing. Contractor was original owner and built this home for his family. Hardwood floors in living room,second level hall and bedrooms. Newer sun room streams natural light with beautiful surround windows and an exit to the backyard. The lower level can be used for an Au pair suite with living room,bedroom and bath. Minutes from Legacy Place and Westwood Station shopping and restaurants. A commuters dream with two train stations to Boston. ADT security system links to fire, police and your iphone. Make this beautiful home yours! All Offers by Wednesday June 27 12pm
Location
State MA
County Norfolk
Zoning res
Direction East St to Winfield to Granite
Rooms
Family Room Bathroom - Full, Flooring - Wall to Wall Carpet, Slider
Primary Bedroom Level Second
Dining Room Flooring - Stone/Ceramic Tile
Kitchen Ceiling Fan(s), Flooring - Stone/Ceramic Tile
Interior
Interior Features Ceiling Fan(s), Sun Room
Heating Natural Gas
Cooling Window Unit(s)
Flooring Tile, Carpet, Laminate, Hardwood
Fireplaces Number 1
Fireplaces Type Family Room
Appliance Oven, Dishwasher, Disposal, Countertop Range, Refrigerator, Washer, Dryer, Gas Water Heater, Utility Connections for Electric Range, Utility Connections for Electric Oven, Utility Connections for Gas Dryer
Laundry Gas Dryer Hookup, Exterior Access, Washer Hookup, In Basement
Exterior
Exterior Feature Rain Gutters, Storage, Garden
Garage Spaces 2.0
Community Features Public Transportation, Shopping, Pool, Park, Walk/Jog Trails, Golf, Medical Facility, Conservation Area, Highway Access, Private School, Public School, T-Station
Utilities Available for Electric Range, for Electric Oven, for Gas Dryer, Washer Hookup
Waterfront false
Roof Type Shingle
Total Parking Spaces 6
Garage Yes
Building
Foundation Concrete Perimeter
Sewer Public Sewer
Water Public
Schools
Elementary Schools Greenlodge
Middle Schools Dedham Middle
High Schools Dedham High
Read Less Info
Want to know what your home might be worth? Contact us for a FREE valuation!

Our team is ready to help you sell your home for the highest possible price ASAP
Bought with Michaela Pixie Mahtani • Leading Edge Real Estate
GET MORE INFORMATION

REALTOR® | Lic# 9070371






