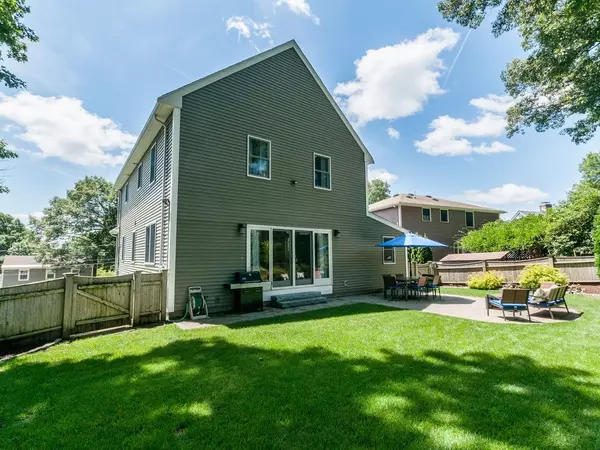$849,000
$849,000
For more information regarding the value of a property, please contact us for a free consultation.
4 Beds
3 Baths
2,561 SqFt
SOLD DATE : 08/27/2018
Key Details
Sold Price $849,000
Property Type Single Family Home
Sub Type Single Family Residence
Listing Status Sold
Purchase Type For Sale
Square Footage 2,561 sqft
Price per Sqft $331
MLS Listing ID 72357059
Sold Date 08/27/18
Style Colonial
Bedrooms 4
Full Baths 3
Year Built 1953
Annual Tax Amount $6,197
Tax Year 2018
Lot Size 6,969 Sqft
Acres 0.16
Property Description
Like new! Located in highly desirable Cedarwood neighborhood, this spacious custom Colonial was gutted down to the foundation then completely renovated/remodeled in 2007. Meticulously cared for and move-in ready, this pristine home features an open floor plan design, hardwood floors throughout, central A/C and vacuum, two fireplaces, wet bar, and pull down attic with ample storage space. Sun-filled first floor boasts a granite kitchen with breakfast bar/island and stainless steel appliances, formal dining room, office and full bath. Second floor features a large master suite with enormous walk-in closet and tiled bathroom with jetted tub and shower. Two additional bedrooms, full bathroom and washer/dryer are also located on the second floor. Finished lower level includes a den/playroom, plenty of closet/storage space and direct access to attached tandem 2-car garage. Private, fully fenced-in backyard with patio and shed. Close to Brandeis, park and highways.
Location
State MA
County Middlesex
Area Cedarwood
Zoning Res
Direction RT. 20 {Weston St} to Cedarwood Ave. then first right on to Florence Rd.
Rooms
Family Room Flooring - Hardwood, Wet Bar, Exterior Access, Recessed Lighting
Basement Full, Partially Finished, Garage Access
Primary Bedroom Level Second
Dining Room Flooring - Hardwood, French Doors, Recessed Lighting
Kitchen Flooring - Hardwood, Countertops - Stone/Granite/Solid, Kitchen Island, Cabinets - Upgraded, Recessed Lighting, Stainless Steel Appliances
Interior
Interior Features Closet, Den, Central Vacuum, Wet Bar
Heating Baseboard, Propane
Cooling Central Air
Flooring Tile, Carpet, Hardwood, Flooring - Wall to Wall Carpet
Fireplaces Number 2
Fireplaces Type Family Room, Living Room
Appliance Range, Dishwasher, Disposal, Microwave, Refrigerator, Washer, Dryer, Propane Water Heater
Laundry Second Floor
Exterior
Exterior Feature Storage, Professional Landscaping, Sprinkler System
Garage Spaces 2.0
Community Features Public Transportation, Shopping, Park, Highway Access, University
Waterfront false
Roof Type Shingle
Total Parking Spaces 2
Garage Yes
Building
Foundation Concrete Perimeter
Sewer Public Sewer
Water Public
Schools
Elementary Schools Stanley
Middle Schools Mcdevitt
High Schools Waltham
Read Less Info
Want to know what your home might be worth? Contact us for a FREE valuation!

Our team is ready to help you sell your home for the highest possible price ASAP
Bought with Melanie K. Fleet • Keller Williams Realty
GET MORE INFORMATION

REALTOR® | Lic# 9070371






