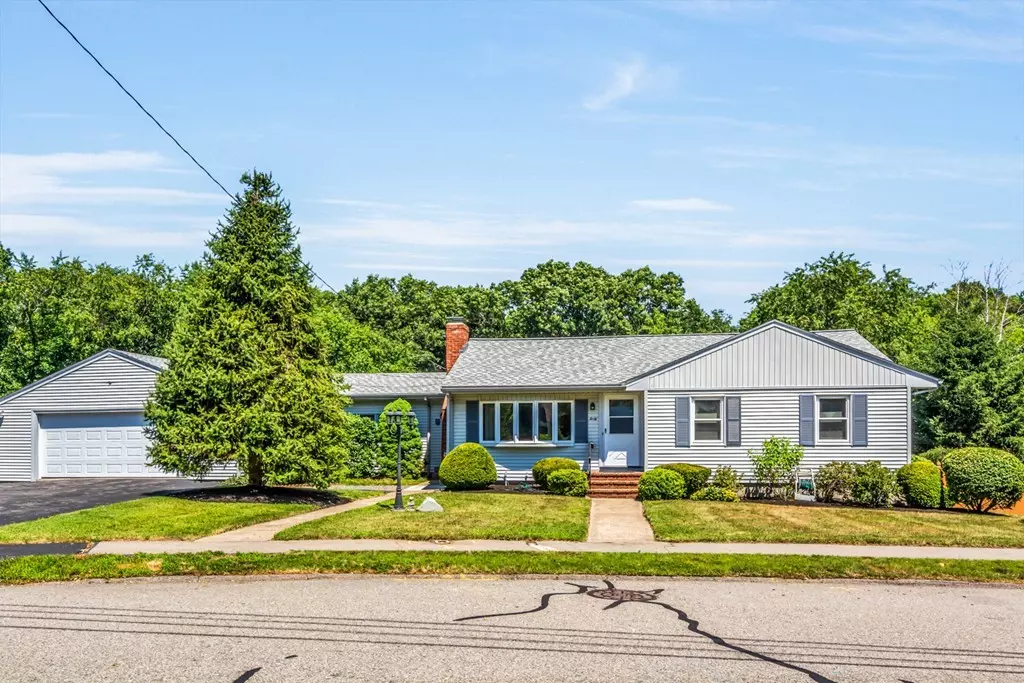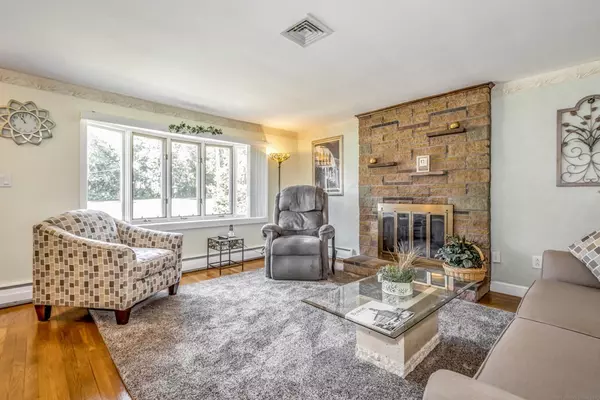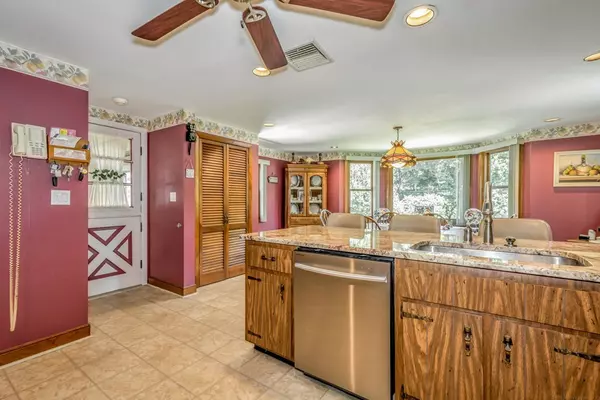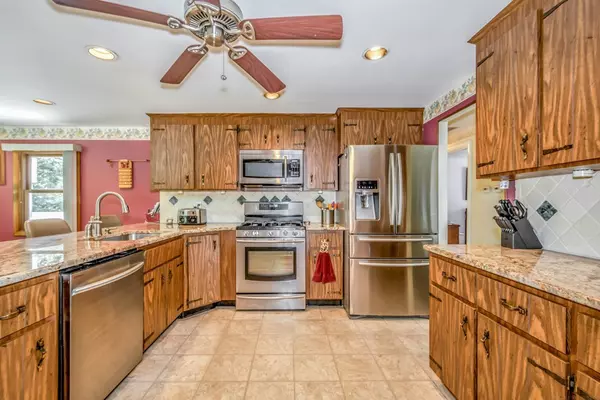$575,000
$559,000
2.9%For more information regarding the value of a property, please contact us for a free consultation.
5 Beds
2 Baths
2,150 SqFt
SOLD DATE : 08/27/2018
Key Details
Sold Price $575,000
Property Type Single Family Home
Sub Type Single Family Residence
Listing Status Sold
Purchase Type For Sale
Square Footage 2,150 sqft
Price per Sqft $267
Subdivision Oakdale
MLS Listing ID 72359816
Sold Date 08/27/18
Style Ranch
Bedrooms 5
Full Baths 2
HOA Y/N false
Year Built 1959
Annual Tax Amount $6,013
Tax Year 2018
Lot Size 0.470 Acres
Acres 0.47
Property Description
This Ranch style home was built to be bold, expansive & beautiful! You’ll know this one is special before you step inside the door: manicured grounds, clean, fresh & carefree exterior (newer windows & roof) AND an oversized two car garage! Elegant yet informal gas fireplace liv. rm. Hardwood flooring that travels to the three good sized bedrooms. Natural light floods the first floor family room! The kitchen is a scene stealer with granite surfaces & ss appliances...perfect for a large family that loves big holidays & dinners with friends. The lower level is completely finished. Kitchen area (no stove) sitting room, 2 large additional rooms- possible bedrooms / potential in-law arrangement, with proper permit. This lower level also has a second full bath with jetted tub! A smart layout with direct access to outside. All this and a fabulous fenced yard w/covered patio, perfect for BBQ’S & summer games! Close to Commuter Rail, Rtes 95 & 93
Location
State MA
County Norfolk
Area Oakdale
Zoning R
Direction Cedar St. to Turner St. to Savin St.
Rooms
Family Room Flooring - Stone/Ceramic Tile, Window(s) - Picture, Exterior Access
Basement Full, Finished, Walk-Out Access, Interior Entry
Primary Bedroom Level First
Kitchen Ceiling Fan(s), Window(s) - Bay/Bow/Box, Window(s) - Picture, Dining Area, Countertops - Stone/Granite/Solid, Countertops - Upgraded, Recessed Lighting, Remodeled, Stainless Steel Appliances, Gas Stove, Peninsula
Interior
Interior Features Closet, Dining Area, Recessed Lighting, Kitchen, Sitting Room
Heating Baseboard, Natural Gas
Cooling Central Air, Wall Unit(s)
Flooring Tile, Vinyl, Carpet, Hardwood, Flooring - Wall to Wall Carpet
Fireplaces Number 1
Fireplaces Type Living Room
Appliance Range, Dishwasher, Disposal, Microwave, Refrigerator, Washer, Dryer, Gas Water Heater, Tank Water Heater, Utility Connections for Gas Range, Utility Connections for Gas Oven, Utility Connections for Electric Dryer
Laundry Dryer Hookup - Electric, Washer Hookup, In Basement
Exterior
Exterior Feature Storage, Professional Landscaping
Garage Spaces 2.0
Fence Fenced/Enclosed, Fenced
Community Features Public Transportation, Shopping, Park, Highway Access, House of Worship, Private School, Public School, T-Station
Utilities Available for Gas Range, for Gas Oven, for Electric Dryer, Washer Hookup
Waterfront false
Roof Type Shingle
Total Parking Spaces 4
Garage Yes
Building
Lot Description Wooded, Easements, Level
Foundation Concrete Perimeter
Sewer Public Sewer
Water Public
Schools
Elementary Schools Oakdale
Middle Schools Dedham Middle
High Schools Dedham H. S.
Others
Senior Community false
Read Less Info
Want to know what your home might be worth? Contact us for a FREE valuation!

Our team is ready to help you sell your home for the highest possible price ASAP
Bought with Darshana & Robin Team • LAER Realty Partners
GET MORE INFORMATION

REALTOR® | Lic# 9070371






