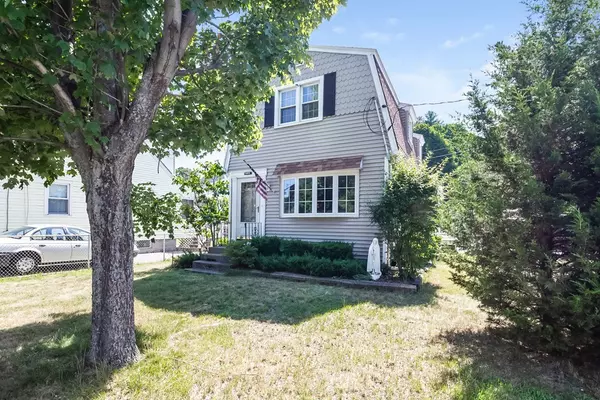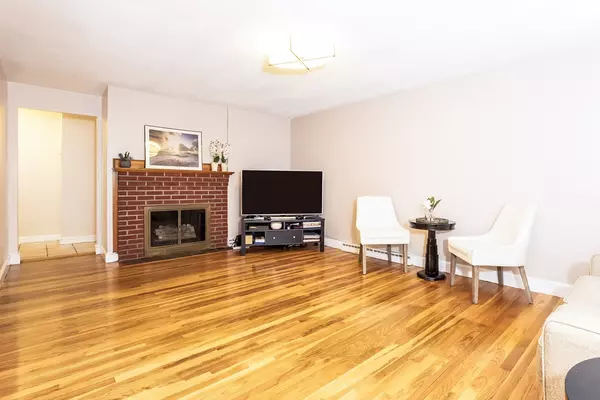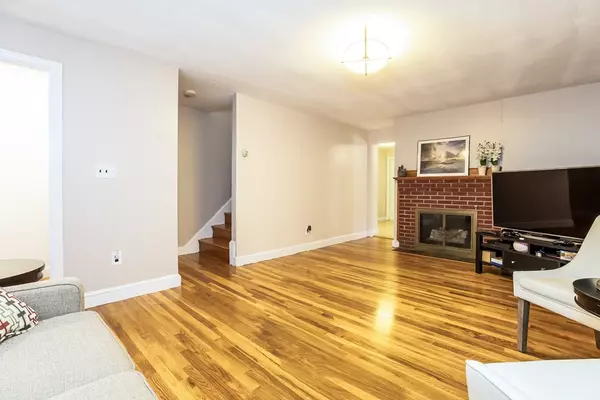$425,000
$419,000
1.4%For more information regarding the value of a property, please contact us for a free consultation.
2 Beds
1.5 Baths
1,462 SqFt
SOLD DATE : 09/14/2018
Key Details
Sold Price $425,000
Property Type Single Family Home
Sub Type Single Family Residence
Listing Status Sold
Purchase Type For Sale
Square Footage 1,462 sqft
Price per Sqft $290
MLS Listing ID 72360488
Sold Date 09/14/18
Style Colonial
Bedrooms 2
Full Baths 1
Half Baths 1
Year Built 1963
Annual Tax Amount $5,117
Tax Year 2018
Lot Size 5,227 Sqft
Acres 0.12
Property Description
OPEN HOUSES CANCELED, OFFER ACCEPTED! Charming 2/3 bed, 1.5 bath Dutch Gambrel colonial home on corner lot in commuter's dream Dedham location! Walk to Endicott Commuter Rail station and easy access to I-95 and Rt.1. Low maintenance home and yard, with replacement Harvey windows, vinyl siding, and architectural roof. Hardwood floors throughout, with a flexible floorplan offering a potential large third bedroom with closet on first floor attached to 1/2 bath. Eat-in kitchen and oversized living room with fireplace. Huge master bedroom with walk-in closet and large second bedroom on second floor, along with full bath. Semi-finished basement offers potential for additional ~600 sq. ft. of finished space, plus workshop. Gas furnace and ductwork for possible A/C addition, laundry in basement (included). Ample storage and closets throughout. Side deck and large shed, with fenced yard on corner of East and Lamoine streets, with 3-car driveway on Lamoine side street.
Location
State MA
County Norfolk
Zoning RES
Direction East St. to corner of East and Lamoine St. Driveway on Lamoine.
Rooms
Basement Full, Partially Finished
Primary Bedroom Level Second
Dining Room Closet, Flooring - Hardwood
Kitchen Flooring - Stone/Ceramic Tile
Interior
Heating Forced Air, Natural Gas
Cooling None
Flooring Tile, Hardwood
Fireplaces Number 1
Fireplaces Type Living Room
Appliance Range, Refrigerator, Washer, Dryer, Gas Water Heater, Utility Connections for Electric Range
Laundry In Basement
Exterior
Community Features Public Transportation, Shopping, Park, Walk/Jog Trails, Medical Facility, Conservation Area, Highway Access, House of Worship, Private School, Public School, T-Station
Utilities Available for Electric Range
Waterfront false
Roof Type Shingle
Total Parking Spaces 3
Garage No
Building
Lot Description Corner Lot
Foundation Concrete Perimeter
Sewer Public Sewer
Water Public
Schools
Elementary Schools Dps
Middle Schools Dps
High Schools Dps
Read Less Info
Want to know what your home might be worth? Contact us for a FREE valuation!

Our team is ready to help you sell your home for the highest possible price ASAP
Bought with Jason Cabrera • United Real Estate Raynham
GET MORE INFORMATION

REALTOR® | Lic# 9070371






