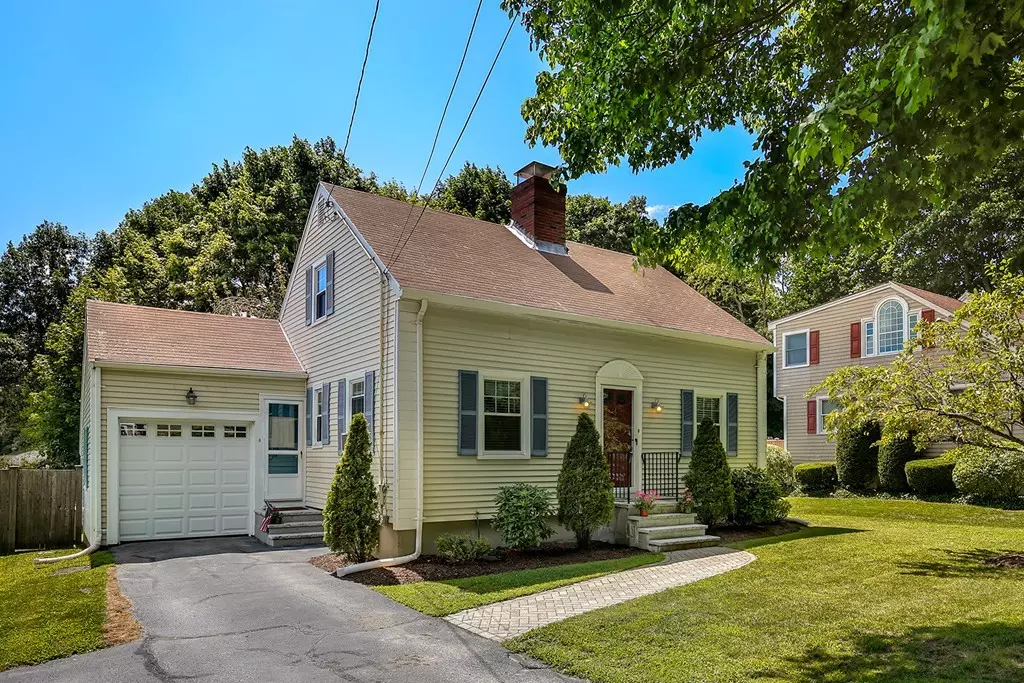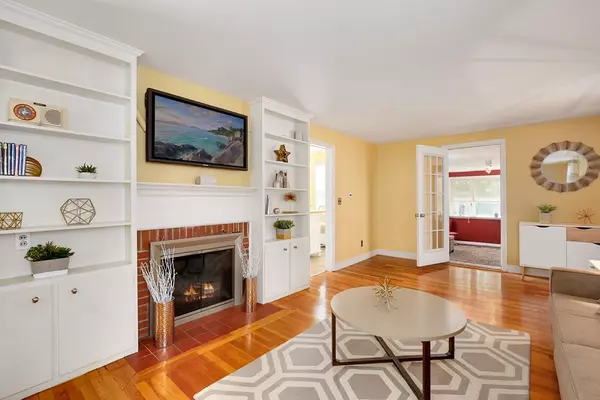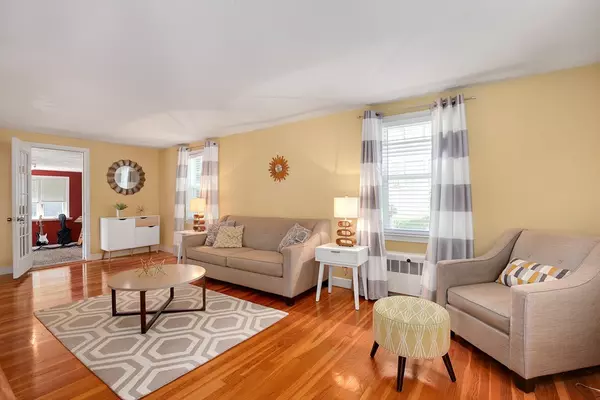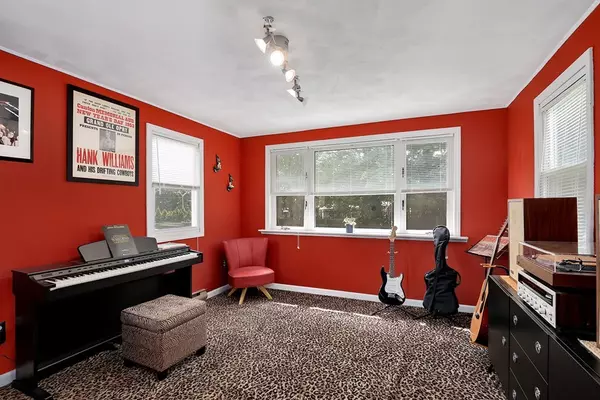$635,000
$664,900
4.5%For more information regarding the value of a property, please contact us for a free consultation.
3 Beds
1.5 Baths
1,728 SqFt
SOLD DATE : 10/17/2018
Key Details
Sold Price $635,000
Property Type Single Family Home
Sub Type Single Family Residence
Listing Status Sold
Purchase Type For Sale
Square Footage 1,728 sqft
Price per Sqft $367
MLS Listing ID 72368274
Sold Date 10/17/18
Style Cape
Bedrooms 3
Full Baths 1
Half Baths 1
HOA Y/N false
Year Built 1958
Annual Tax Amount $7,137
Tax Year 2018
Lot Size 7,840 Sqft
Acres 0.18
Property Description
***Open house cancelled!*** Stunning 3 bed 1.5 bath cape located in the Bracket school district steps to entrance of Menotomy Rocks Park! The eat-in kitchen with new flooring, new stove, corian countertops, tiled backsplash and hidden dishwasher, pantry and stainless steel appliances will impress! Gracious front to back fireplaced living room with built-ins, office/bonus room directly off the living room, formal dining room, freshly painted tiled half bath and gleaming hardwood floors both upstairs and down highlight the 1st floor. 3 bedrooms with closets and a full tiled bath with wainscoting round out the 2nd floor. Family room with separate room pre-plumbed and sheet rocked for a full bath are presented in basement. Newer steps and walkway, fully fenced yard, patio, deck, ample parking, oversized 1-car garage with new garage door showcase the exterior. Additional features include new hot water tank and NEW WINDOWS! A commuter’s dream, convenient to Spy Pond and one block to bus top.
Location
State MA
County Middlesex
Zoning R1
Direction Jason Street, right onto Spring Street
Rooms
Family Room Flooring - Wall to Wall Carpet, Cable Hookup
Basement Full, Finished, Interior Entry, Bulkhead, Sump Pump
Primary Bedroom Level Second
Dining Room Closet, Flooring - Hardwood
Kitchen Flooring - Stone/Ceramic Tile, Dining Area, Pantry, Countertops - Stone/Granite/Solid, Stainless Steel Appliances
Interior
Interior Features Closet, Office, Mud Room, Foyer
Heating Baseboard, Natural Gas
Cooling Window Unit(s)
Flooring Tile, Carpet, Hardwood, Flooring - Wall to Wall Carpet, Flooring - Stone/Ceramic Tile, Flooring - Hardwood
Fireplaces Number 1
Fireplaces Type Living Room
Appliance Dishwasher, Disposal, Countertop Range, Washer, Dryer, ENERGY STAR Qualified Refrigerator, Range - ENERGY STAR, Gas Water Heater, Tank Water Heater, Utility Connections for Electric Range, Utility Connections for Electric Dryer
Laundry Washer Hookup, In Basement
Exterior
Exterior Feature Rain Gutters
Garage Spaces 1.0
Fence Fenced/Enclosed, Fenced
Community Features Public Transportation, Shopping, Pool, Park, Walk/Jog Trails, Conservation Area, Highway Access, Public School
Utilities Available for Electric Range, for Electric Dryer, Washer Hookup
Waterfront false
Roof Type Shingle
Total Parking Spaces 3
Garage Yes
Building
Lot Description Cleared, Level
Foundation Concrete Perimeter
Sewer Public Sewer
Water Public
Schools
Elementary Schools Brackett
Middle Schools Ottoson
High Schools Arlington
Others
Acceptable Financing Contract
Listing Terms Contract
Read Less Info
Want to know what your home might be worth? Contact us for a FREE valuation!

Our team is ready to help you sell your home for the highest possible price ASAP
Bought with Peter Cote • Redfin Corp.
GET MORE INFORMATION

REALTOR® | Lic# 9070371






