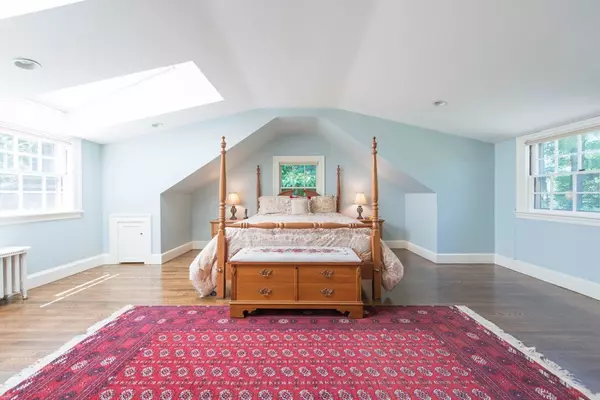$1,350,000
$1,349,000
0.1%For more information regarding the value of a property, please contact us for a free consultation.
5 Beds
3 Baths
4,198 SqFt
SOLD DATE : 10/01/2018
Key Details
Sold Price $1,350,000
Property Type Single Family Home
Sub Type Single Family Residence
Listing Status Sold
Purchase Type For Sale
Square Footage 4,198 sqft
Price per Sqft $321
MLS Listing ID 72369285
Sold Date 10/01/18
Style Colonial
Bedrooms 5
Full Baths 3
HOA Y/N false
Year Built 1931
Annual Tax Amount $13,932
Tax Year 2018
Lot Size 0.930 Acres
Acres 0.93
Property Description
Country retreat, close to the city. Meticulously maintained, traditional, 5-bedroom Colonial built in 1931 on an ended way with many updates. Open kitchen/family room with cathedral ceilings, updated appliances, oversized island, honed granite countertops, fireplace and views of manicured grounds. Generous mudroom with Costco Pantry. Renovated master and family bathrooms. Bonus room looks out over yard providing another large main level space. Finished lower level with recreation room, and workshop. Luscious flower and kitchen herb gardens. Attention car enthusiasts! Two-story oversized double-bay car barn built in 2007 plus two additional parking bays in attached garage. Fenced backyard. Abuts conservation land and trails. Minutes to town and train. 15 miles to Boston/Cambridge. Top schools
Location
State MA
County Middlesex
Zoning Res.
Direction Conant to Woodland
Rooms
Family Room Skylight, Cathedral Ceiling(s), Ceiling Fan(s), Flooring - Hardwood, Window(s) - Picture, French Doors, Cable Hookup, Exterior Access, High Speed Internet Hookup, Open Floorplan, Recessed Lighting
Basement Full, Partially Finished, Interior Entry, Garage Access, Concrete
Primary Bedroom Level Second
Dining Room Flooring - Hardwood
Kitchen Flooring - Hardwood, Countertops - Stone/Granite/Solid, Kitchen Island, Cabinets - Upgraded, Open Floorplan, Recessed Lighting, Remodeled
Interior
Interior Features Closet - Walk-in, Pantry, Home Office, Mud Room, Game Room
Heating Central, Baseboard, Electric Baseboard, Hot Water, Natural Gas
Cooling Central Air, Wall Unit(s)
Flooring Tile, Marble, Hardwood, Flooring - Stone/Ceramic Tile
Fireplaces Number 2
Fireplaces Type Family Room, Living Room
Appliance Utility Connections for Gas Dryer
Laundry In Basement
Exterior
Exterior Feature Professional Landscaping, Sprinkler System, Stone Wall
Garage Spaces 4.0
Fence Fenced/Enclosed, Fenced
Community Features Public Transportation, Shopping, Pool, Tennis Court(s), Walk/Jog Trails, Golf, Bike Path, Conservation Area, Private School, Public School, T-Station
Utilities Available for Gas Dryer
View Y/N Yes
View Scenic View(s)
Roof Type Shingle
Total Parking Spaces 20
Garage Yes
Building
Lot Description Cleared
Foundation Concrete Perimeter
Sewer Private Sewer
Water Public
Schools
Elementary Schools Country/Woodlan
Middle Schools Weston Middle
High Schools Weston High
Others
Senior Community false
Read Less Info
Want to know what your home might be worth? Contact us for a FREE valuation!

Our team is ready to help you sell your home for the highest possible price ASAP
Bought with Chris Vietor • Hughes Residential
GET MORE INFORMATION

REALTOR® | Lic# 9070371






