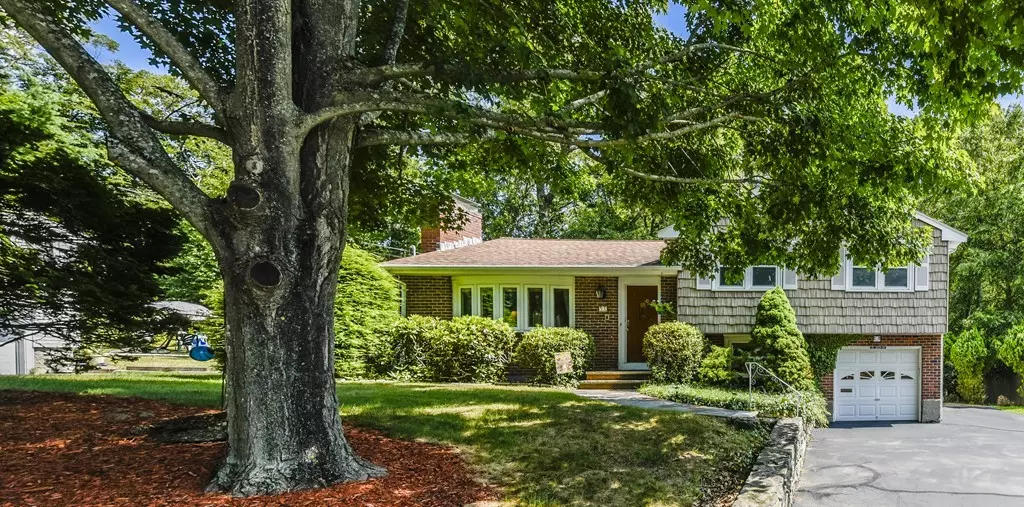$545,000
$549,900
0.9%For more information regarding the value of a property, please contact us for a free consultation.
3 Beds
1.5 Baths
2,075 SqFt
SOLD DATE : 10/26/2018
Key Details
Sold Price $545,000
Property Type Single Family Home
Sub Type Single Family Residence
Listing Status Sold
Purchase Type For Sale
Square Footage 2,075 sqft
Price per Sqft $262
MLS Listing ID 72372133
Sold Date 10/26/18
Bedrooms 3
Full Baths 1
Half Baths 1
Year Built 1957
Annual Tax Amount $6,760
Tax Year 2018
Lot Size 0.490 Acres
Acres 0.49
Property Description
This true multi level home offers space for everyone! Three generous bedrooms, a lovely fire placed living room, formal dining room, modern kitchen with loads of cabinets, counter space and island, full bath with tub and shower and a beautiful four season sun room and outside deck complete the main living levels. The lower levels with direct access from the single car garage offer a large fire placed family room, laundry room, half bath and a fantastic office space which could serve as a fourth bedroom or den. Situated on a lovely lot abutting conservation land this home's location offers commuters ease to all major routes and highways in a private Precinct one neighborhood. Minutes to Dedham Square, Legacy Place and University Station and a short walk to the Early Childhood Education Center scheduled to open this coming school year, 1/19. Beautifully maintained, hardwood floors, shed, central air...Open House Saturday 9/8 12-1:30pm.
Location
State MA
County Norfolk
Area Precinct One/Upper Dedham
Zoning res
Direction High Street to Booth Road
Rooms
Family Room Flooring - Wall to Wall Carpet
Basement Full, Finished, Garage Access
Primary Bedroom Level Second
Dining Room Flooring - Hardwood
Kitchen Flooring - Stone/Ceramic Tile, Kitchen Island
Interior
Interior Features Home Office, Sun Room
Heating Forced Air, Natural Gas
Cooling Central Air
Flooring Tile, Carpet, Hardwood, Flooring - Wall to Wall Carpet
Fireplaces Number 2
Fireplaces Type Family Room, Living Room
Appliance Range, Dishwasher, Disposal, Refrigerator, Washer, Dryer, Utility Connections for Gas Range, Utility Connections for Gas Oven, Utility Connections for Gas Dryer
Laundry In Basement
Exterior
Exterior Feature Rain Gutters, Storage
Garage Spaces 1.0
Community Features Public Transportation, Conservation Area, Highway Access, Private School, Public School
Utilities Available for Gas Range, for Gas Oven, for Gas Dryer
Waterfront false
Roof Type Shingle
Total Parking Spaces 4
Garage Yes
Building
Lot Description Wooded
Foundation Concrete Perimeter
Sewer Public Sewer
Water Public
Schools
Elementary Schools Riverdale Elem
Middle Schools Dedham Middle
High Schools Dedham High
Others
Senior Community false
Read Less Info
Want to know what your home might be worth? Contact us for a FREE valuation!

Our team is ready to help you sell your home for the highest possible price ASAP
Bought with Dina Browne • Neponset Valley Real Estate
GET MORE INFORMATION

REALTOR® | Lic# 9070371






