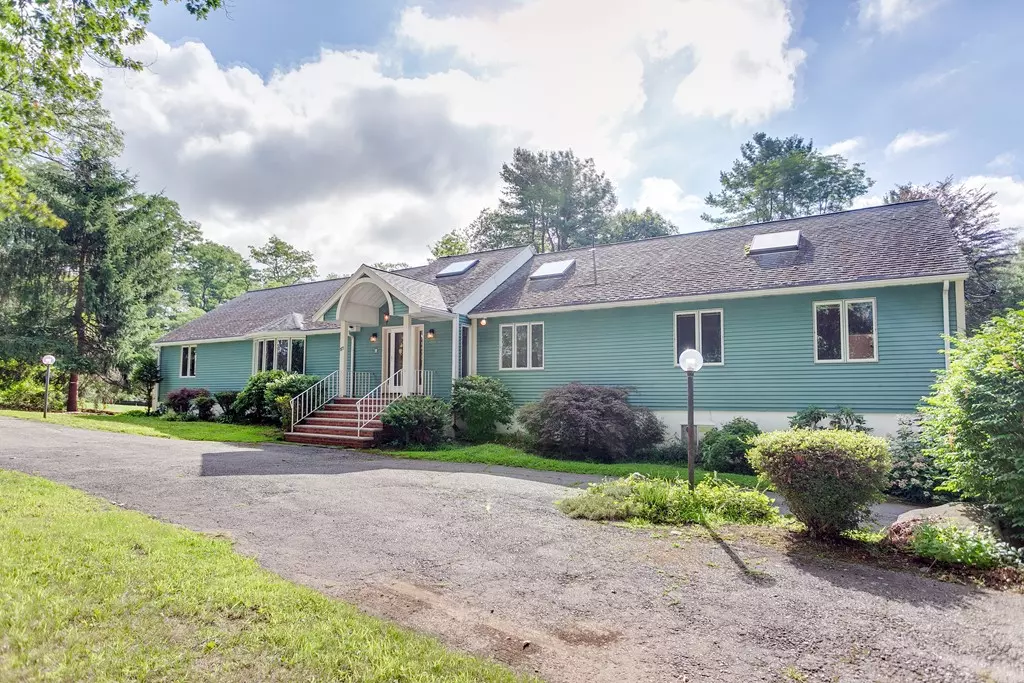$1,100,000
$1,100,000
For more information regarding the value of a property, please contact us for a free consultation.
5 Beds
3.5 Baths
6,193 SqFt
SOLD DATE : 08/30/2018
Key Details
Sold Price $1,100,000
Property Type Single Family Home
Sub Type Single Family Residence
Listing Status Sold
Purchase Type For Sale
Square Footage 6,193 sqft
Price per Sqft $177
MLS Listing ID 72374641
Sold Date 08/30/18
Style Other (See Remarks)
Bedrooms 5
Full Baths 3
Half Baths 1
Year Built 1953
Annual Tax Amount $14,350
Tax Year 2018
Lot Size 2.170 Acres
Acres 2.17
Property Description
Sun filled contemporized ranch set on 2+ picturesque acres. This 6,193 square foot home has 13 rooms, 5 bedrooms and a wonderful open floorplan with natural light streaming through its many windows. Beautiful open kitchen with oversized island opens to a dining room with views to private backyard. There is a large family room with fireplace and doors leading to a large deck. Two story foyer with formal living and dining area. First has 3 bedrooms including a master suite with an oversized master bath, expansive closets and fireplace. The second floor has a sitting room with a bedroom or bonus room. Finished walk out lower level includes an au-pair suite with separate entrance including two additional bedrooms, full bath and kitchenette area. Expansive bonus area can be finished as a playroom or gym. 4 Garage spaces, with access to Lexington St. and French Road. Top rated schools & excellent commuter location.
Location
State MA
County Middlesex
Zoning sfr
Direction North Ave to Lexington Street
Rooms
Family Room Cathedral Ceiling(s), Flooring - Hardwood, Wet Bar, Slider
Basement Full, Finished, Walk-Out Access, Garage Access, Concrete
Primary Bedroom Level First
Dining Room Flooring - Hardwood, Balcony - Exterior, French Doors, Exterior Access, Open Floorplan
Kitchen Flooring - Stone/Ceramic Tile, Countertops - Stone/Granite/Solid, Kitchen Island
Interior
Interior Features Bedroom, Loft, Kitchen, Sitting Room, Bonus Room, Wet Bar
Heating Baseboard, Natural Gas
Cooling Central Air
Flooring Tile, Carpet, Hardwood, Flooring - Stone/Ceramic Tile, Flooring - Wall to Wall Carpet
Fireplaces Number 2
Fireplaces Type Family Room, Master Bedroom
Appliance Dishwasher, Trash Compactor, Countertop Range, Refrigerator, Freezer, Gas Water Heater, Tank Water Heater, Utility Connections for Gas Range, Utility Connections for Electric Oven
Laundry In Basement
Exterior
Exterior Feature Storage
Garage Spaces 4.0
Community Features Public Transportation, Highway Access, Private School, Public School
Utilities Available for Gas Range, for Electric Oven
Roof Type Shingle
Total Parking Spaces 8
Garage Yes
Building
Lot Description Wooded, Level
Foundation Concrete Perimeter
Sewer Private Sewer
Water Public
Schools
Elementary Schools Weston Elem
Middle Schools Weston Ms
High Schools Weston Hs
Others
Senior Community false
Acceptable Financing Contract
Listing Terms Contract
Read Less Info
Want to know what your home might be worth? Contact us for a FREE valuation!

Our team is ready to help you sell your home for the highest possible price ASAP
Bought with Masha Senderovich • Keller Williams Realty
GET MORE INFORMATION

REALTOR® | Lic# 9070371






