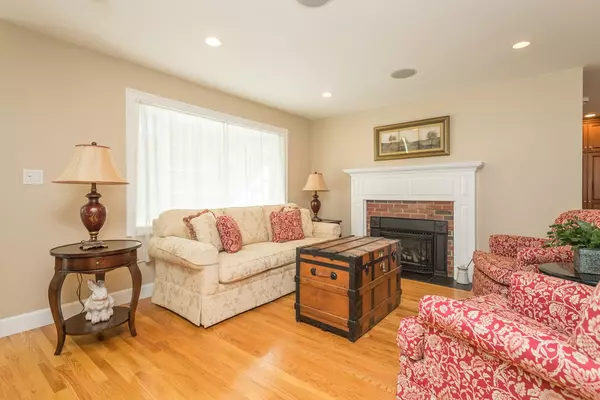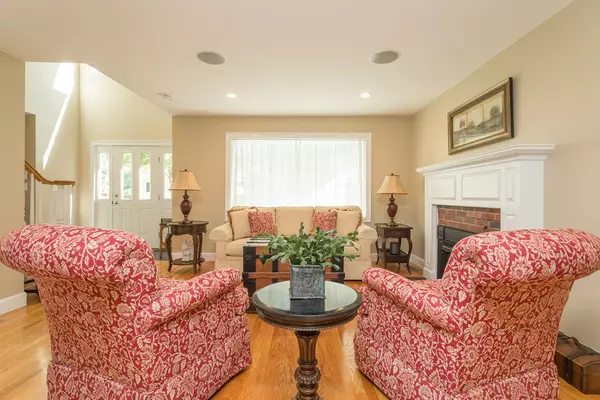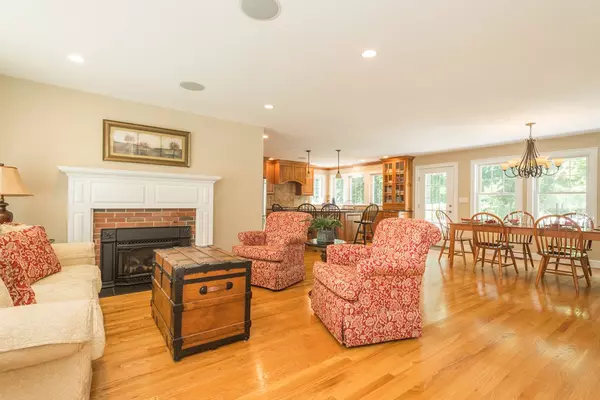$1,360,000
$1,289,000
5.5%For more information regarding the value of a property, please contact us for a free consultation.
3 Beds
2.5 Baths
3,021 SqFt
SOLD DATE : 10/15/2018
Key Details
Sold Price $1,360,000
Property Type Single Family Home
Sub Type Single Family Residence
Listing Status Sold
Purchase Type For Sale
Square Footage 3,021 sqft
Price per Sqft $450
Subdivision Turkey Hill
MLS Listing ID 72378884
Sold Date 10/15/18
Style Colonial
Bedrooms 3
Full Baths 2
Half Baths 1
Year Built 2007
Annual Tax Amount $8,639
Tax Year 2018
Lot Size 7,840 Sqft
Acres 0.18
Property Description
Nestled in one of Arlington’s best kept secret neighborhoods come see this warm, inviting home. The open concept first floor and cook’s kitchen are great for entertaining, with two sinks, a built-in gas cook top, double oven, center island and granite counters. The 42’ deck and brick patio are an extension of the living area and perfect for morning coffee or barbecues. The landscaped yard borders a wooded conservation area with walking trails. Relax in front of the gas fireplace or watch the game in the spacious family room with built-in flat screen and surround sound system. The second-floor laundry room with sink make chores a breeze. The master suite has a sky-lit bath with double shower and an adjacent 12’ x 12’custom, walk-in closet. The house is easily expanded to 4-5 bedrooms with a nicely finished 3rd floor. The dry basement is great for a shop or mudroom or may be fully finished. Come and see this very special home. Agent is the Seller.
Location
State MA
County Middlesex
Zoning R1
Direction Take Forest Street to Dodge St, Right on Lorraine Terrace
Rooms
Family Room Flooring - Wood, Deck - Exterior, Open Floorplan, Recessed Lighting, Slider
Basement Full
Primary Bedroom Level Second
Dining Room Flooring - Hardwood, Deck - Exterior, Open Floorplan
Kitchen Bathroom - Half, Closet/Cabinets - Custom Built, Flooring - Hardwood, Window(s) - Picture, Kitchen Island, Cabinets - Upgraded, Deck - Exterior, Open Floorplan, Recessed Lighting, Stainless Steel Appliances
Interior
Interior Features Closet/Cabinets - Custom Built, Recessed Lighting, Bonus Room, Finish - Sheetrock, Wired for Sound
Heating Forced Air, Humidity Control, Natural Gas, ENERGY STAR Qualified Equipment
Cooling Central Air
Flooring Tile, Carpet, Hardwood, Flooring - Wood
Fireplaces Number 1
Fireplaces Type Living Room
Appliance Disposal, Countertop Range, ENERGY STAR Qualified Dryer, ENERGY STAR Qualified Dishwasher, ENERGY STAR Qualified Washer, Range Hood, Cooktop, Oven - ENERGY STAR, Gas Water Heater, Plumbed For Ice Maker, Utility Connections for Gas Range, Utility Connections for Gas Oven, Utility Connections for Electric Oven, Utility Connections for Gas Dryer, Utility Connections for Electric Dryer
Laundry Flooring - Stone/Ceramic Tile, Cabinets - Upgraded, Recessed Lighting, Second Floor, Washer Hookup
Exterior
Exterior Feature Rain Gutters, Storage, Professional Landscaping, Sprinkler System, Stone Wall
Garage Spaces 1.0
Community Features Public Transportation, Shopping, Park, Walk/Jog Trails, Bike Path, Conservation Area
Utilities Available for Gas Range, for Gas Oven, for Electric Oven, for Gas Dryer, for Electric Dryer, Washer Hookup, Icemaker Connection
Waterfront false
Waterfront Description Beach Front, Lake/Pond, 1 to 2 Mile To Beach, Beach Ownership(Public)
Roof Type Shingle
Total Parking Spaces 3
Garage Yes
Building
Lot Description Wooded
Foundation Concrete Perimeter
Sewer Public Sewer
Water Public
Schools
Elementary Schools Stratton
Middle Schools Ottoson
High Schools Arlington
Others
Acceptable Financing Contract
Listing Terms Contract
Read Less Info
Want to know what your home might be worth? Contact us for a FREE valuation!

Our team is ready to help you sell your home for the highest possible price ASAP
Bought with Sebell Vogt Homes • William Raveis R.E. & Home Services
GET MORE INFORMATION

REALTOR® | Lic# 9070371






