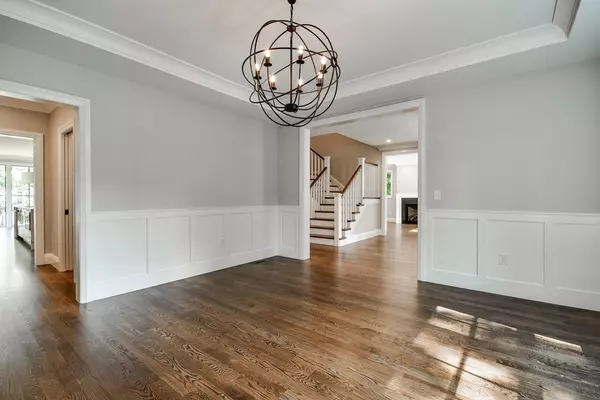$2,700,000
$2,749,000
1.8%For more information regarding the value of a property, please contact us for a free consultation.
5 Beds
7 Baths
6,137 SqFt
SOLD DATE : 11/19/2018
Key Details
Sold Price $2,700,000
Property Type Single Family Home
Sub Type Single Family Residence
Listing Status Sold
Purchase Type For Sale
Square Footage 6,137 sqft
Price per Sqft $439
Subdivision Cliff Estates
MLS Listing ID 72379769
Sold Date 11/19/18
Style Colonial
Bedrooms 5
Full Baths 6
Half Baths 2
HOA Y/N false
Year Built 2018
Annual Tax Amount $12,428
Tax Year 2018
Lot Size 0.560 Acres
Acres 0.56
Property Description
Stunning new Construction by preeminent Wellesley builder offers state of the art living and luxurious amenities. Bathed in natural light from oversized windows throughout, the banquet sized dining room with butler’s pantry and living room with gas fireplace welcome family and friends into this home which has been thoughtfully designed and built with the finest of fixtures and materials. A custom chef’s kitchen with walk in pantry opens to floor to ceiling glass eating area and family room with stone wall and gas fireplace all overlooking a gorgeous level private yard. Upstairs are five en-suite bedrooms and laundry room including a lavish master suite with 2 walk in closets and spa bath. The lower level has been designed with a media room, exercise room, full bath and space for wine cellar. A singular opportunity for the most discriminating buyer!
Location
State MA
County Norfolk
Zoning SR20
Direction Bristol or Oakridge to Wynnewood
Rooms
Family Room Flooring - Hardwood, Recessed Lighting
Basement Full
Primary Bedroom Level Second
Dining Room Flooring - Hardwood, Wet Bar, Recessed Lighting
Kitchen Flooring - Hardwood, Dining Area, Pantry, Countertops - Stone/Granite/Solid, French Doors, Kitchen Island, Cabinets - Upgraded, Open Floorplan, Recessed Lighting
Interior
Interior Features Home Office, Media Room, Exercise Room, Central Vacuum, Wet Bar
Heating Central, Forced Air, Natural Gas
Cooling Central Air
Flooring Wood, Tile
Fireplaces Number 2
Fireplaces Type Family Room, Living Room
Appliance Range, Dishwasher, Disposal, Microwave, Refrigerator, Freezer, Gas Water Heater, Utility Connections for Gas Range
Laundry Flooring - Stone/Ceramic Tile, Second Floor
Exterior
Exterior Feature Rain Gutters, Professional Landscaping, Sprinkler System
Garage Spaces 3.0
Community Features Public School
Utilities Available for Gas Range
Waterfront false
Roof Type Shingle
Total Parking Spaces 3
Garage Yes
Building
Foundation Concrete Perimeter
Sewer Public Sewer
Water Public
Schools
Elementary Schools Wps
Middle Schools Wms
High Schools Whs
Others
Senior Community false
Acceptable Financing Contract
Listing Terms Contract
Read Less Info
Want to know what your home might be worth? Contact us for a FREE valuation!

Our team is ready to help you sell your home for the highest possible price ASAP
Bought with The Baker Team • Keller Williams Realty
GET MORE INFORMATION

REALTOR® | Lic# 9070371






