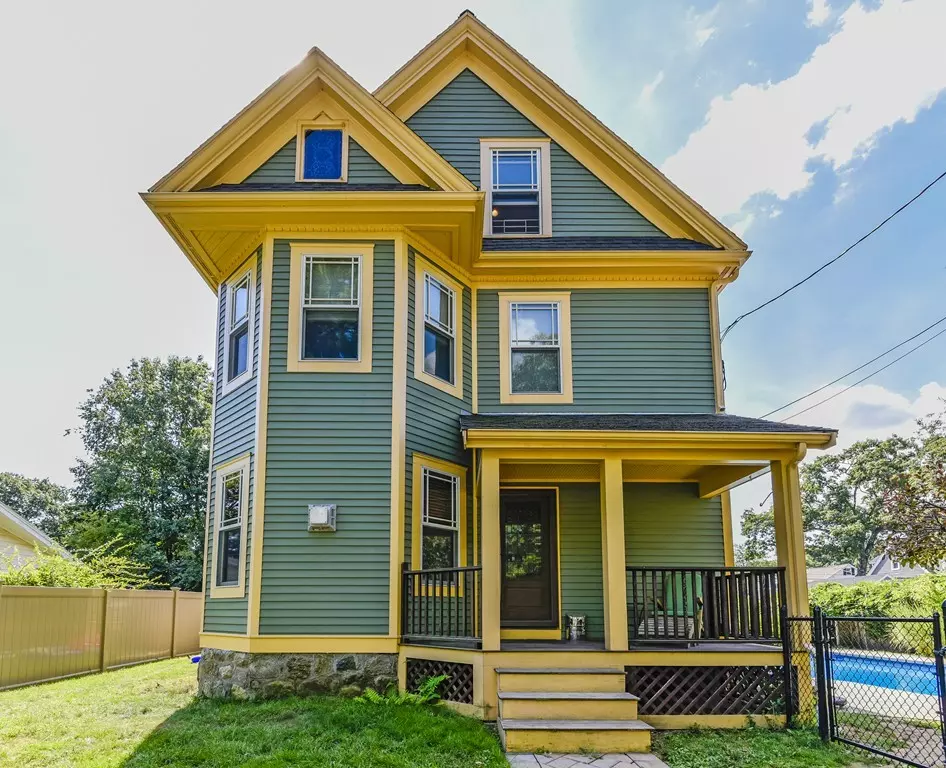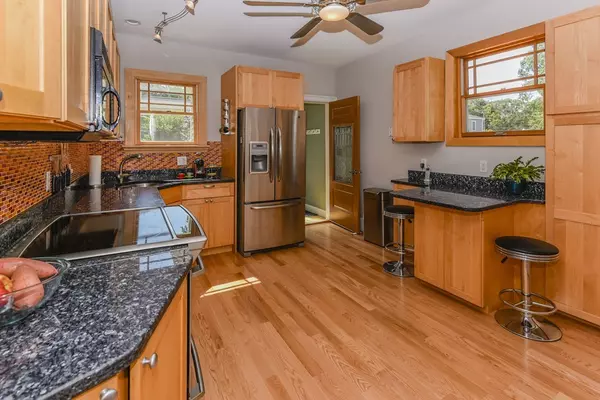$759,000
$799,000
5.0%For more information regarding the value of a property, please contact us for a free consultation.
3 Beds
2 Baths
1,835 SqFt
SOLD DATE : 12/10/2018
Key Details
Sold Price $759,000
Property Type Single Family Home
Sub Type Single Family Residence
Listing Status Sold
Purchase Type For Sale
Square Footage 1,835 sqft
Price per Sqft $413
Subdivision Oakdale
MLS Listing ID 72388535
Sold Date 12/10/18
Style Colonial
Bedrooms 3
Full Baths 2
HOA Y/N false
Year Built 1910
Annual Tax Amount $8,417
Tax Year 2018
Lot Size 0.290 Acres
Acres 0.29
Property Description
Welcome home to your own private retreat right here in Dedham. This one of a kind property offers a lifestyle that is sure to please. The tour begins with the main house. An antique colonial w/ new exterior and windows and features 3 bed, 2 baths, all new HW floors on 1st floor, updated kitchen w/SS appliances, wood burning stove, walk up finished attic, all freshly painted and a charming front porch. The tour continues as you step out the back door to Shangri-La!! A dazzling built-in heated saline pool, built-in fire pit, lovely walkways and patio, fenced in yard, pool/guest house with a gorgeous gas fireplace, kitchen w/ island and bathroom w/shower. Walk on and you'll arrive at the newly constructed, 3 bay garage with a 900sq.ft finished loft above. This room has a wood burning stove for cooler days and makes a great space for entertaining. Close to commuter rail, Legacy Place, major routes, canoeing and so much more! Must be experienced in person to see what a gem this one is!
Location
State MA
County Norfolk
Area Oakdale
Zoning RES
Direction Rustcraft to Central to Wildwood Dr . House on Gibson but garage and parking are on 19 Wildwood Dr
Rooms
Primary Bedroom Level Second
Interior
Interior Features Bonus Room, Wired for Sound
Heating Forced Air, Oil
Cooling Central Air
Flooring Wood
Appliance Range, Dishwasher, Refrigerator, Washer, Dryer, Oil Water Heater, Utility Connections for Electric Range, Utility Connections for Electric Oven, Utility Connections for Electric Dryer
Laundry In Basement, Washer Hookup
Exterior
Exterior Feature Storage, Decorative Lighting, Garden, Stone Wall
Garage Spaces 3.0
Fence Fenced/Enclosed, Fenced
Pool Pool - Inground Heated
Community Features Public Transportation, Shopping, Pool, Tennis Court(s), Park, Walk/Jog Trails, Golf, Medical Facility, Highway Access, House of Worship, Private School, Public School, T-Station
Utilities Available for Electric Range, for Electric Oven, for Electric Dryer, Washer Hookup
Waterfront false
Roof Type Shingle
Total Parking Spaces 4
Garage Yes
Private Pool true
Building
Lot Description Level
Foundation Stone
Sewer Public Sewer
Water Public
Schools
Elementary Schools Oakdale
Middle Schools Dedham Middle
High Schools Dedham High
Others
Senior Community false
Read Less Info
Want to know what your home might be worth? Contact us for a FREE valuation!

Our team is ready to help you sell your home for the highest possible price ASAP
Bought with Mark Gorden • Lamacchia Realty, Inc.
GET MORE INFORMATION

REALTOR® | Lic# 9070371






