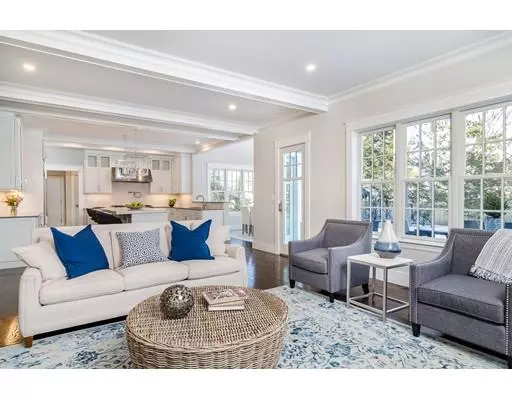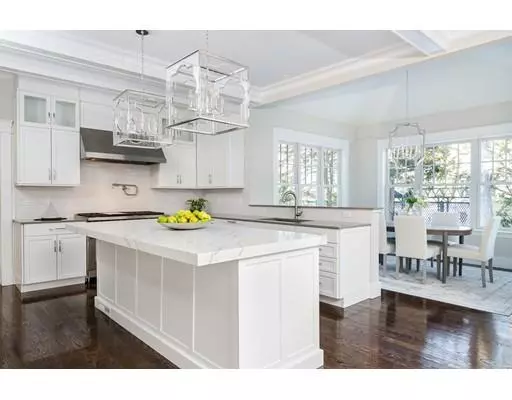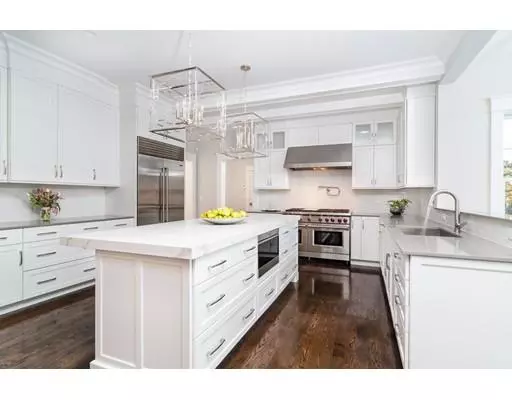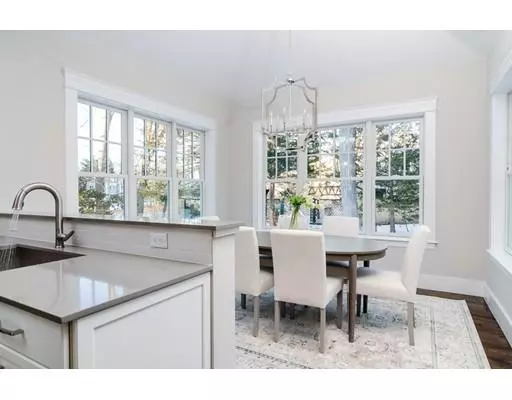$2,599,000
$2,599,000
For more information regarding the value of a property, please contact us for a free consultation.
6 Beds
5.5 Baths
5,400 SqFt
SOLD DATE : 03/26/2019
Key Details
Sold Price $2,599,000
Property Type Single Family Home
Sub Type Single Family Residence
Listing Status Sold
Purchase Type For Sale
Square Footage 5,400 sqft
Price per Sqft $481
Subdivision Dana Hall
MLS Listing ID 72389913
Sold Date 03/26/19
Style Gambrel /Dutch
Bedrooms 6
Full Baths 5
Half Baths 1
HOA Y/N false
Year Built 2018
Annual Tax Amount $99,999
Tax Year 9999
Lot Size 0.440 Acres
Acres 0.44
Property Description
Spectacular new construction by well known Builder on large lot in desirable Dana Hall neighborhood steps to shops, dining, and Brook Path. Custom designed by renowned architect, this home features a grand three story foyer, open floor plan with great room, gourmet kitchen and sun-filled breakfast room. An elegant dining room with adjoining butler's pantry, living room and mudroom complete the first floor. Fabulous second floor includes expansive Master Suite with luxury marble bath. Three generous family bedrooms, baths and laundry complete this floor. Two additional bedrooms and bath on the third floor make a perfect retreat for guests. The finished lower level with bath has generous space for all your entertainment needs. Exterior features dramatic stone chimney and front entry with fenced rear yard. A large bluestone patio overlooks the manicured landscaping designed by award-winning landscape architect. Opportunity awaits in this beautiful new home in the heart of Wellesley.
Location
State MA
County Norfolk
Zoning SR10
Direction Washington to Leighton, left on Homestead
Rooms
Family Room Beamed Ceilings, Flooring - Hardwood
Basement Full, Finished, Bulkhead
Primary Bedroom Level Second
Dining Room Flooring - Hardwood, Window(s) - Bay/Bow/Box, Wainscoting
Kitchen Beamed Ceilings, Flooring - Hardwood, Countertops - Stone/Granite/Solid, Kitchen Island, Breakfast Bar / Nook
Interior
Interior Features Bathroom - 3/4, Bedroom, Bathroom, Exercise Room, Bonus Room
Heating Forced Air, Propane
Cooling Central Air
Flooring Carpet, Marble, Hardwood, Stone / Slate, Flooring - Wall to Wall Carpet, Flooring - Stone/Ceramic Tile
Fireplaces Number 1
Fireplaces Type Family Room
Appliance Range, Oven, Dishwasher, Microwave, Refrigerator, Propane Water Heater, Tank Water Heaterless, Utility Connections for Gas Range, Utility Connections for Gas Oven
Laundry Flooring - Stone/Ceramic Tile, Second Floor
Exterior
Exterior Feature Professional Landscaping, Sprinkler System
Garage Spaces 2.0
Fence Fenced
Community Features Public Transportation, Shopping, Tennis Court(s), Park, Walk/Jog Trails, Golf, Medical Facility, Bike Path, Conservation Area, Highway Access, House of Worship, Private School, Public School, T-Station, University
Utilities Available for Gas Range, for Gas Oven
Waterfront false
Roof Type Shingle
Total Parking Spaces 2
Garage Yes
Building
Lot Description Level
Foundation Concrete Perimeter
Sewer Public Sewer
Water Public
Schools
Elementary Schools Hunnewell
Middle Schools Wms
High Schools Whs
Others
Senior Community false
Read Less Info
Want to know what your home might be worth? Contact us for a FREE valuation!

Our team is ready to help you sell your home for the highest possible price ASAP
Bought with Tanimoto Owens Team • Compass
GET MORE INFORMATION

REALTOR® | Lic# 9070371






