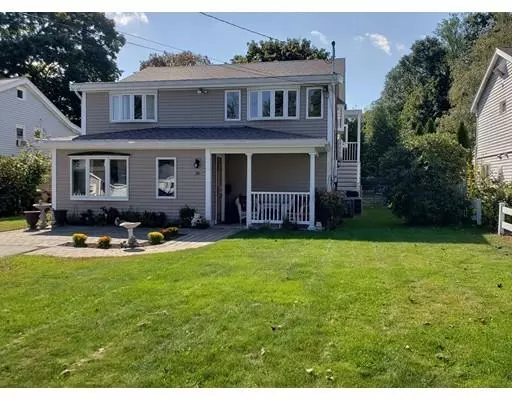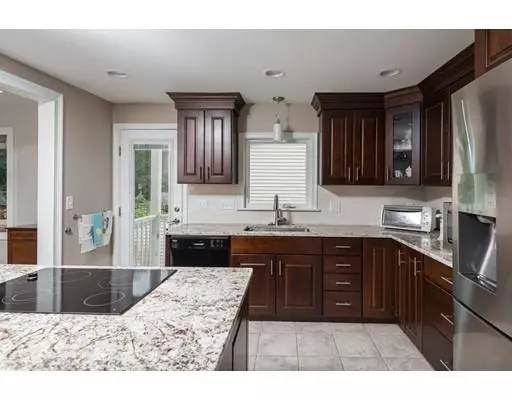$688,000
$719,900
4.4%For more information regarding the value of a property, please contact us for a free consultation.
4 Beds
4 Baths
3,104 SqFt
SOLD DATE : 02/28/2019
Key Details
Sold Price $688,000
Property Type Single Family Home
Sub Type Single Family Residence
Listing Status Sold
Purchase Type For Sale
Square Footage 3,104 sqft
Price per Sqft $221
Subdivision Crow Point
MLS Listing ID 72395591
Sold Date 02/28/19
Style Colonial, Other (See Remarks)
Bedrooms 4
Full Baths 4
Year Built 1945
Annual Tax Amount $7,214
Tax Year 2018
Lot Size 8,712 Sqft
Acres 0.2
Property Description
Seller is Motivated and ready to move on! DESIRABLE CROW POINT Gorgeous 4 bedroom 4 bath home has a Beautiful Bright Chef's kitchen with Bosch double ovens, Granite counters, custom Cherry cabinets. center island, large deep sink and garbage disposal. 2 sets of oversized Pella Sliders lead to patio and deck areas 2 laundry areas. Top of the line Navien GAS Heat/hot water system has 4 zones. Central A/C . TOWN SEWER. Steps from Kimball Beach Community Club with newly updated pier for Swimming, kayaking, or mooring your boat.. Perfect for the family who loves to entertain or is looking for a possible in-law Close to Hingham Shipyard, Commuter Boat, Commuter rail, shops, restaurants, bus stop,within walking distance to Foster Elementary school. Close to Hingham Square for more shopping and dining. Renovated in 2004 plus a NEW large addition completed May 2017 Solar Panels have been paid for in full. Come be a part Hingham's beach side Community.
Location
State MA
County Plymouth
Area Crow Point
Zoning R
Direction 3A to Downer Ave to Planters Field to Wompatuck toKimball Beach
Rooms
Family Room Flooring - Wall to Wall Carpet, Cable Hookup, Open Floorplan, Recessed Lighting, Remodeled
Primary Bedroom Level Second
Dining Room Flooring - Stone/Ceramic Tile, Window(s) - Bay/Bow/Box, Balcony / Deck, Recessed Lighting, Remodeled, Slider
Kitchen Flooring - Stone/Ceramic Tile, Window(s) - Bay/Bow/Box, Dining Area, Pantry, Countertops - Stone/Granite/Solid, Countertops - Upgraded, Kitchen Island, Cabinets - Upgraded, Cable Hookup, Deck - Exterior, Open Floorplan, Recessed Lighting, Remodeled, Stainless Steel Appliances
Interior
Interior Features Closet, Dining Area, Open Floorplan, Recessed Lighting, Open Floor Plan, Bathroom - Full, Bathroom - Tiled With Shower Stall, Closet/Cabinets - Custom Built, Countertops - Stone/Granite/Solid, Slider, Bonus Room, Mud Room, Office, Bathroom, Sun Room
Heating Gravity, Baseboard, Natural Gas, Hydro Air
Cooling Central Air, Wall Unit(s), Dual
Flooring Wood, Tile, Carpet, Flooring - Wall to Wall Carpet, Flooring - Stone/Ceramic Tile
Fireplaces Number 1
Fireplaces Type Living Room
Appliance Range, Oven, Dishwasher, Disposal, Trash Compactor, Gas Water Heater, Tank Water Heaterless, Water Heater(Separate Booster), Plumbed For Ice Maker, Utility Connections for Electric Range, Utility Connections for Electric Oven, Utility Connections for Electric Dryer
Laundry Dryer Hookup - Electric, Washer Hookup, Bathroom - 1/4, Closet/Cabinets - Custom Built, Flooring - Stone/Ceramic Tile, Electric Dryer Hookup, Remodeled, First Floor
Exterior
Exterior Feature Rain Gutters, Storage, Garden
Community Features Public Transportation, Shopping, Public School
Utilities Available for Electric Range, for Electric Oven, for Electric Dryer, Washer Hookup, Icemaker Connection
Waterfront Description Beach Front, Beach Access, Harbor, Ocean, Walk to, 0 to 1/10 Mile To Beach, Beach Ownership(Private,Association)
Roof Type Shingle
Total Parking Spaces 5
Garage No
Building
Lot Description Level
Foundation Irregular
Sewer Public Sewer
Water Public
Schools
Elementary Schools Foster
Others
Senior Community false
Read Less Info
Want to know what your home might be worth? Contact us for a FREE valuation!

Our team is ready to help you sell your home for the highest possible price ASAP
Bought with Barbara Watkins • Success! Real Estate
GET MORE INFORMATION

REALTOR® | Lic# 9070371






