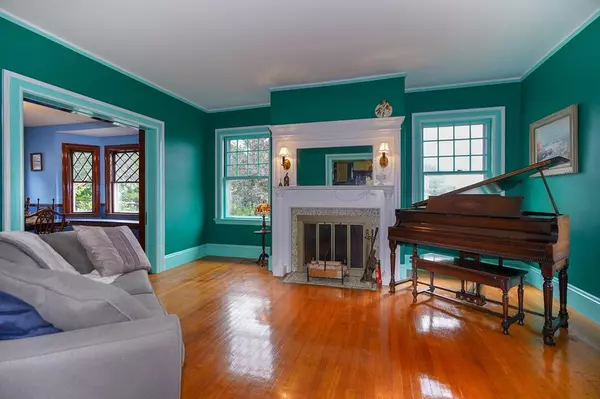$970,000
$880,000
10.2%For more information regarding the value of a property, please contact us for a free consultation.
6 Beds
1.5 Baths
2,770 SqFt
SOLD DATE : 10/22/2018
Key Details
Sold Price $970,000
Property Type Single Family Home
Sub Type Single Family Residence
Listing Status Sold
Purchase Type For Sale
Square Footage 2,770 sqft
Price per Sqft $350
MLS Listing ID 72397792
Sold Date 10/22/18
Style Victorian
Bedrooms 6
Full Baths 1
Half Baths 1
HOA Y/N false
Year Built 1890
Annual Tax Amount $7,250
Tax Year 2018
Lot Size 8,712 Sqft
Acres 0.2
Property Description
Magnificent Victorian home with farmer’s porch features an abundance of period details including original woodwork, hw floors, oversized rooms, soaring ceilings, & leaded glass windows. Enter the spacious foyer to an intimate library with built-in bookcases, stunning paneling & benches. Living room showcases beautiful fireplace w/ intricate mantel. An opening with pocket doors leads to dining room w/ bay windows, chair rail and stunning built-in china cabinet. A butler’s pantry leads to the kitchen w/ breakfast nook & access to covered rear deck. The 2nd floor offers a master bedrm with fp, 3 add'l bedrms and a family bath. 2 more large bedrooms and abundant storage space on 3rd floor. Central air on 1st & 2nd floors and room on both 1st & 3rd floors to add another bathroom. Expansive basement has much potential and the new garage has remote door opener. This lovely home is located across the street from Minuteman Bikeway and is convenient to shops and restaurants of Arlington Center.
Location
State MA
County Middlesex
Zoning R1
Direction Mass Ave to Mill Street to Summer Street
Rooms
Basement Full, Interior Entry, Concrete
Primary Bedroom Level Second
Dining Room Closet/Cabinets - Custom Built, Flooring - Hardwood, Window(s) - Bay/Bow/Box
Kitchen Closet, Flooring - Vinyl, Stainless Steel Appliances, Gas Stove
Interior
Interior Features Closet, Closet/Cabinets - Custom Built, Bedroom, Study
Heating Forced Air, Oil
Cooling Central Air
Flooring Wood, Tile, Vinyl, Hardwood, Flooring - Wood, Flooring - Hardwood
Fireplaces Number 2
Fireplaces Type Living Room, Master Bedroom
Appliance Range, Dishwasher, Disposal, Refrigerator, Washer, Dryer, Gas Water Heater, Utility Connections for Gas Range, Utility Connections for Gas Dryer
Laundry Bathroom - 3/4, Electric Dryer Hookup, Washer Hookup, In Basement
Exterior
Exterior Feature Fruit Trees, Garden, Stone Wall
Garage Spaces 1.0
Community Features Public Transportation, Shopping, Tennis Court(s), Park, Walk/Jog Trails, Medical Facility, Laundromat, Bike Path, Conservation Area, Highway Access, House of Worship, Private School, Public School, T-Station
Utilities Available for Gas Range, for Gas Dryer, Washer Hookup
Waterfront false
Roof Type Shingle
Total Parking Spaces 3
Garage Yes
Building
Lot Description Corner Lot
Foundation Stone, Brick/Mortar
Sewer Public Sewer
Water Public
Read Less Info
Want to know what your home might be worth? Contact us for a FREE valuation!

Our team is ready to help you sell your home for the highest possible price ASAP
Bought with Lara Gordon Caralis Team • Gibson Sotheby's International Realty
GET MORE INFORMATION

REALTOR® | Lic# 9070371






