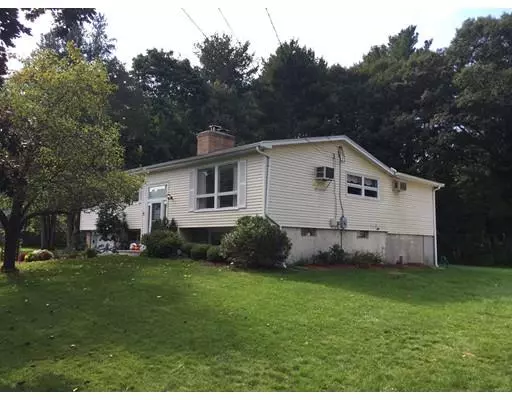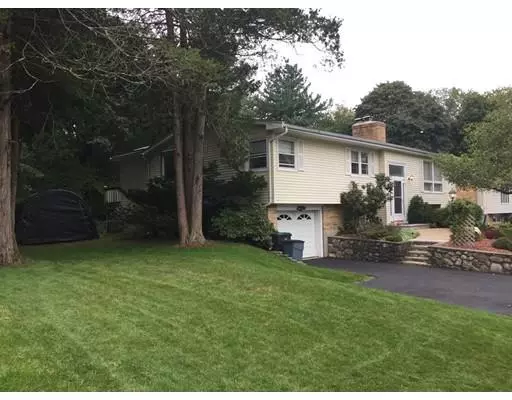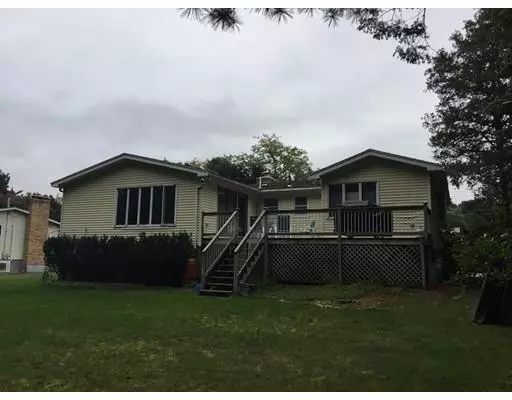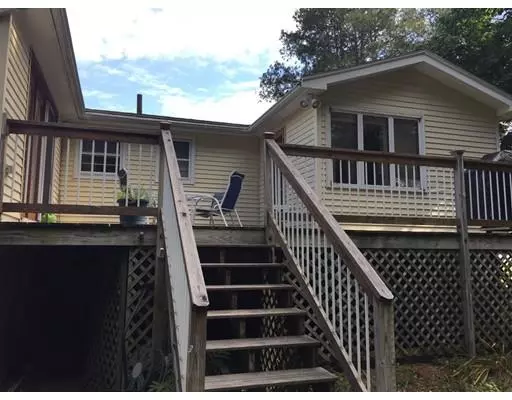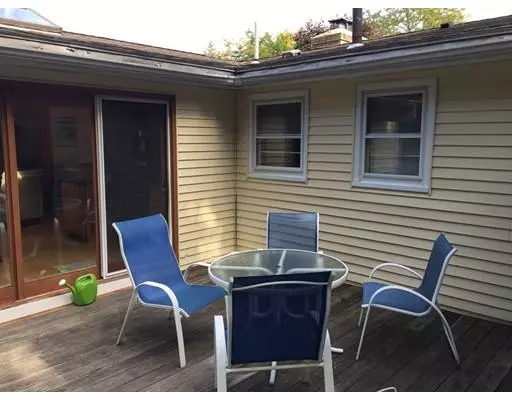$651,500
$679,000
4.1%For more information regarding the value of a property, please contact us for a free consultation.
3 Beds
2.5 Baths
1,910 SqFt
SOLD DATE : 02/13/2019
Key Details
Sold Price $651,500
Property Type Single Family Home
Sub Type Single Family Residence
Listing Status Sold
Purchase Type For Sale
Square Footage 1,910 sqft
Price per Sqft $341
MLS Listing ID 72405233
Sold Date 02/13/19
Style Contemporary, Raised Ranch
Bedrooms 3
Full Baths 2
Half Baths 1
Year Built 1959
Annual Tax Amount $7,090
Tax Year 2018
Lot Size 0.410 Acres
Acres 0.41
Property Description
Wonderfully updated home with open floor plan in quiet family neighborhood on a cul-de-sac on the Wellesley line. 1st floor contains an updated kitchen with granite countertops, stainless appliances, island area seating for 4, separate breakfast nook area & French Doors leading to the back deck. Open concept kitchen blends into the family room addition on one side & leads to the dining room on the other. There is also a fireplaced living room with a vaulted ceiling. There are 3 bedrooms on the 1st floor & the master bedroom contains an addition to the home with an updated bath with jacuzzi tub that also leads to the roomy deck. Deck opens up to a huge private wooded back yard that abuts conservation land. Finished lower level is spacious & open with high ceilings plus an extra bonus room that could be used as a spare bedroom, office or play room. There is also a 3rd bathroom & access to the garage and 2 extra storage rooms plus closets on LL.
Location
State MA
County Middlesex
Zoning RSA
Direction Wellesley Rd right on Manor to stop at end (Wellesley/Natick line). Onto Ingelside, right - Peterson
Rooms
Family Room Skylight, Flooring - Hardwood, Balcony / Deck, French Doors, Cable Hookup
Basement Full, Finished, Walk-Out Access, Garage Access, Concrete
Primary Bedroom Level First
Dining Room Flooring - Hardwood
Kitchen Skylight, Flooring - Hardwood, Dining Area, Balcony / Deck, Countertops - Stone/Granite/Solid, Kitchen Island, Breakfast Bar / Nook, Remodeled
Interior
Interior Features Great Room, Office
Heating Baseboard, Oil
Cooling Wall Unit(s), Whole House Fan
Flooring Tile, Carpet, Hardwood, Flooring - Wall to Wall Carpet
Fireplaces Number 1
Fireplaces Type Living Room
Appliance Range, Oven, Dishwasher, Refrigerator, Washer, Dryer, Oil Water Heater, Plumbed For Ice Maker, Utility Connections for Electric Range, Utility Connections for Electric Oven, Utility Connections for Electric Dryer
Laundry In Basement, Washer Hookup
Exterior
Exterior Feature Rain Gutters
Garage Spaces 1.0
Community Features Shopping, Pool, Tennis Court(s), Walk/Jog Trails, Golf, Medical Facility, Conservation Area, Highway Access, House of Worship, Sidewalks
Utilities Available for Electric Range, for Electric Oven, for Electric Dryer, Washer Hookup, Icemaker Connection
Waterfront false
Roof Type Shingle
Total Parking Spaces 3
Garage Yes
Building
Lot Description Cul-De-Sac, Wooded, Level
Foundation Concrete Perimeter
Sewer Private Sewer
Water Public
Read Less Info
Want to know what your home might be worth? Contact us for a FREE valuation!

Our team is ready to help you sell your home for the highest possible price ASAP
Bought with Bill Paulson • Keller Williams Realty
GET MORE INFORMATION

REALTOR® | Lic# 9070371


