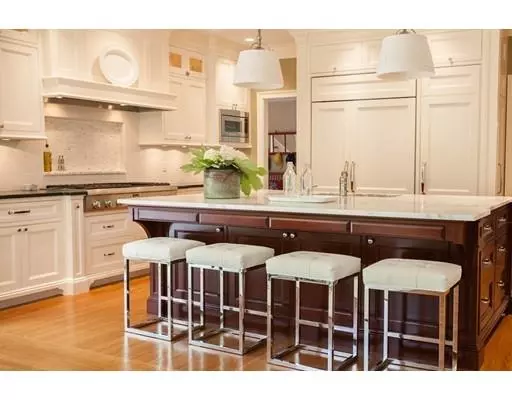$3,700,000
$3,895,000
5.0%For more information regarding the value of a property, please contact us for a free consultation.
7 Beds
7 Baths
8,000 SqFt
SOLD DATE : 03/29/2019
Key Details
Sold Price $3,700,000
Property Type Single Family Home
Sub Type Single Family Residence
Listing Status Sold
Purchase Type For Sale
Square Footage 8,000 sqft
Price per Sqft $462
Subdivision Dana Hall
MLS Listing ID 72435132
Sold Date 03/29/19
Style Colonial
Bedrooms 7
Full Baths 6
Half Baths 2
HOA Y/N false
Year Built 1996
Annual Tax Amount $38,455
Tax Year 2018
Lot Size 1.380 Acres
Acres 1.38
Property Description
Graciously set back off a quiet cul-de-sac in Wellesley's premier estate neighborhood & surrounded by nearly 1.5 acres of lush grounds abutting conservation land, this young 7 BR colonial creates the backdrop for serene & family-centered living. The grand foyer welcomes you into this meticulously maintained property w/excellent floor plan. LR w/fireplace opens to handsome library w/custom built-ins. Elegant DR w/butler’s pantry and bar. Newly renovated designer kitchen features oversized marble island & sunny breakfast area opening to sophisticated FR - all glowing w/ natural light and lovely views. Walk out lower level play room plus gym and music studio. The backyard is a stunner: A private oasis with mature landscaping providing total natural privacy and sunny expanses. Spectacular outdoor entertaining areas featuring a patio with built-in grilling kitchen, peaceful screened porch, one of a kind yard with gorgeous pool, & ample level play space. Close to town, schools & colleges.
Location
State MA
County Norfolk
Zoning SR40
Direction Dover To Livingston to Charles River Court cul de sac on right
Rooms
Family Room Flooring - Hardwood, French Doors, Exterior Access, Open Floorplan
Basement Full, Finished, Walk-Out Access, Garage Access
Primary Bedroom Level Second
Dining Room Flooring - Hardwood, Wet Bar
Kitchen Flooring - Wood, Dining Area, Pantry, Countertops - Stone/Granite/Solid, Kitchen Island, Wet Bar, Breakfast Bar / Nook, Cabinets - Upgraded, Exterior Access, Open Floorplan, Remodeled, Stainless Steel Appliances
Interior
Interior Features Closet/Cabinets - Custom Built, Bedroom, Bathroom, Sitting Room, Library, Central Vacuum, Wet Bar, Wired for Sound
Heating Natural Gas
Cooling Central Air
Flooring Wood, Carpet
Fireplaces Number 2
Fireplaces Type Family Room, Living Room
Appliance Range, Oven, Dishwasher, Disposal, Trash Compactor, Microwave, Refrigerator, Freezer, Washer, Dryer, Vacuum System, Gas Water Heater, Utility Connections for Gas Range
Laundry First Floor
Exterior
Exterior Feature Balcony, Professional Landscaping, Sprinkler System, Decorative Lighting
Garage Spaces 3.0
Fence Fenced/Enclosed, Fenced
Pool Pool - Inground Heated
Community Features Public Transportation, Shopping, Park, Walk/Jog Trails, Stable(s), Golf, Bike Path, Conservation Area, Private School, Public School, T-Station, University
Utilities Available for Gas Range
Roof Type Shingle
Total Parking Spaces 6
Garage Yes
Private Pool true
Building
Lot Description Cul-De-Sac, Easements
Foundation Concrete Perimeter
Sewer Public Sewer
Water Public
Schools
Elementary Schools Hunnewell
Middle Schools Wellesley
High Schools Wellesley
Others
Senior Community false
Read Less Info
Want to know what your home might be worth? Contact us for a FREE valuation!

Our team is ready to help you sell your home for the highest possible price ASAP
Bought with Meir Segal • Andrew Mitchell & Company - Wellesley
GET MORE INFORMATION

REALTOR® | Lic# 9070371






