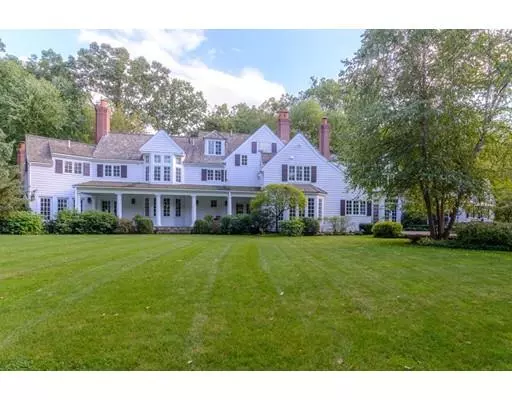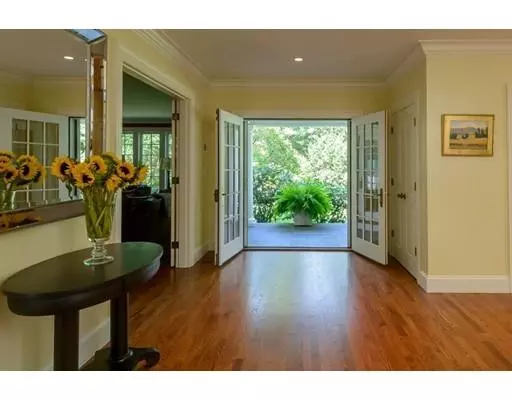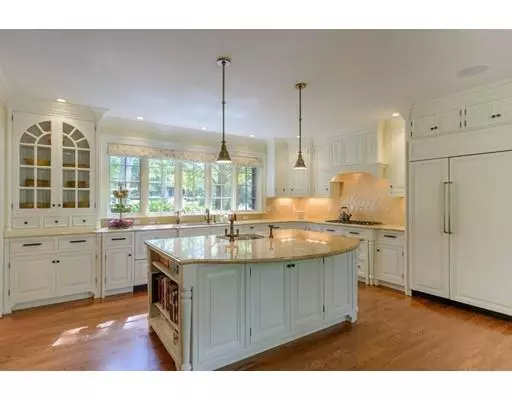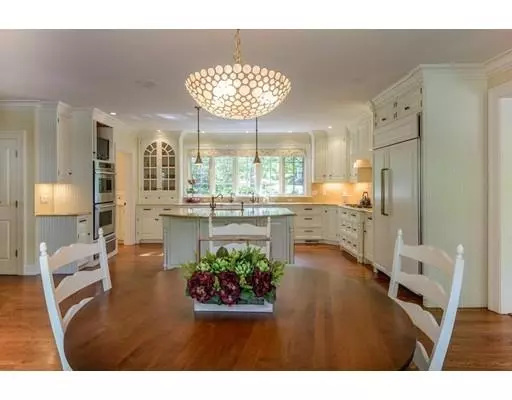$3,866,000
$3,995,000
3.2%For more information regarding the value of a property, please contact us for a free consultation.
6 Beds
8 Baths
8,720 SqFt
SOLD DATE : 04/05/2019
Key Details
Sold Price $3,866,000
Property Type Single Family Home
Sub Type Single Family Residence
Listing Status Sold
Purchase Type For Sale
Square Footage 8,720 sqft
Price per Sqft $443
Subdivision Dana Hall
MLS Listing ID 72439959
Sold Date 04/05/19
Style Colonial
Bedrooms 6
Full Baths 7
Half Baths 2
Year Built 2001
Annual Tax Amount $61,297
Tax Year 2019
Lot Size 2.250 Acres
Acres 2.25
Property Description
One of Wellesley's most distinguished homes- a Patrick Ahearn design! Shingle and stone country home situated on 2.25 acres of land. Light bright kitchen off of large mudroom connects to family room with stone fireplace. Butlers's pantry plus home office/computer room also off of kitchen. Stunning walnut library/billiard room. Great access to private backyard with covered porch and oversized bluestone patio/sitting walls. 6 bedrooms and 7 full baths. Home office suite or guest quarters with separate staircase. Finished lower level includes playroom, exercise, wine cellar, bedroom with full bath plus 2nd laundry room. A perfect combination of home and land just a short distance to Wellesley Center, train, Nehoiden Golf Course, Tenacre, Dana Hall and town trails.
Location
State MA
County Norfolk
Zoning SR40
Direction Dover Road to Livingston Road
Rooms
Family Room Window(s) - Bay/Bow/Box
Basement Full, Finished
Primary Bedroom Level Second
Kitchen Dining Area, Pantry, Countertops - Stone/Granite/Solid, Kitchen Island, Wine Chiller
Interior
Interior Features Closet/Cabinets - Custom Built, Bathroom - Full, Closet - Walk-in, Wet bar, Library, Sitting Room, Office, Study, Bedroom, Exercise Room, Central Vacuum
Heating Forced Air, Natural Gas, Fireplace(s)
Cooling Central Air
Flooring Flooring - Hardwood, Flooring - Stone/Ceramic Tile
Fireplaces Number 4
Fireplaces Type Dining Room, Family Room, Living Room
Appliance Oven, Dishwasher, Disposal, Microwave, Refrigerator, Freezer, Gas Water Heater, Utility Connections for Gas Range, Utility Connections for Gas Oven, Utility Connections for Gas Dryer
Laundry Second Floor
Exterior
Exterior Feature Rain Gutters, Professional Landscaping, Sprinkler System, Decorative Lighting
Garage Spaces 3.0
Community Features Public Transportation, Shopping, Walk/Jog Trails, Stable(s), Golf, Conservation Area, Private School, Public School
Utilities Available for Gas Range, for Gas Oven, for Gas Dryer
Waterfront false
Roof Type Shingle
Total Parking Spaces 6
Garage Yes
Building
Foundation Concrete Perimeter
Sewer Public Sewer
Water Public
Schools
Elementary Schools Wellesley
Middle Schools Wms
High Schools Ws
Others
Senior Community false
Read Less Info
Want to know what your home might be worth? Contact us for a FREE valuation!

Our team is ready to help you sell your home for the highest possible price ASAP
Bought with Melissa Dailey • Coldwell Banker Residential Brokerage - Wellesley - Central St.
GET MORE INFORMATION

REALTOR® | Lic# 9070371






