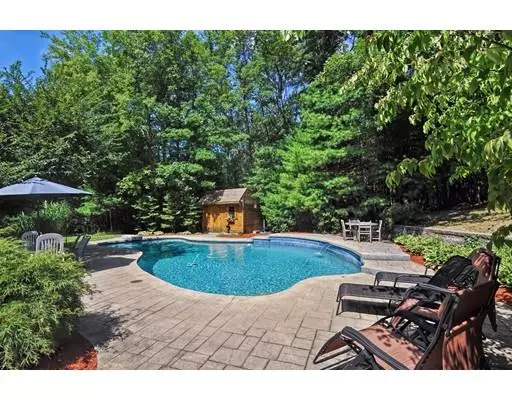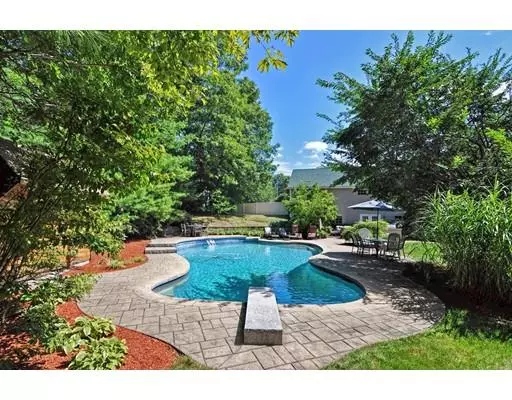$555,000
$564,900
1.8%For more information regarding the value of a property, please contact us for a free consultation.
3 Beds
2.5 Baths
2,496 SqFt
SOLD DATE : 03/29/2019
Key Details
Sold Price $555,000
Property Type Single Family Home
Sub Type Single Family Residence
Listing Status Sold
Purchase Type For Sale
Square Footage 2,496 sqft
Price per Sqft $222
MLS Listing ID 72453396
Sold Date 03/29/19
Style Ranch
Bedrooms 3
Full Baths 2
Half Baths 1
HOA Y/N false
Year Built 1992
Annual Tax Amount $6,837
Tax Year 2018
Lot Size 1.070 Acres
Acres 1.07
Property Sub-Type Single Family Residence
Property Description
Paradise on the cul de sac in this ranch style home designed for a comfortable lifestyle. Surrounded by trees & lush flowering plantings this backyard with it's stunning built in pool, spacious patio & outdoor kitchen is an oasis to enjoy with family & friends. The lush landscaping isn't the only delight. The lower level of this hard to find, custom designed home features a den/Guest room, a game room, half bath & a multi purpose family room which walks out into the fenced in backyard. The views of the pool continue upstairs in the open concept, cathedral ceiling family room & kitchen which are drenched in natural sunlight. This level features 3 additional bedrooms, including a generously sized Master Bedroom with en suite bath.This home is ideal for downsizers, those seeking one level living, buyers searching a condo alternative & families looking to enjoy life on the cul de sac where privacy meets convenience in this ideal location. This is Home!
Location
State MA
County Norfolk
Zoning R-43
Direction FOREST GROVE, LEFT ON HOLLY THEN LEFT ON HICKORY
Rooms
Family Room Bathroom - Half, Wood / Coal / Pellet Stove, Flooring - Wall to Wall Carpet, Open Floorplan, Recessed Lighting, Remodeled, Slider
Basement Full, Finished, Walk-Out Access
Primary Bedroom Level Main
Main Level Bedrooms 3
Kitchen Closet/Cabinets - Custom Built, Flooring - Stone/Ceramic Tile, Window(s) - Bay/Bow/Box, Dining Area, Pantry, Countertops - Stone/Granite/Solid, Recessed Lighting, Remodeled
Interior
Interior Features Open Floorplan, Bonus Room, Den, Internet Available - DSL
Heating Baseboard, Oil
Cooling Central Air, Whole House Fan
Flooring Tile, Carpet, Hardwood, Flooring - Wall to Wall Carpet
Fireplaces Number 2
Fireplaces Type Living Room
Appliance Range, Dishwasher, Refrigerator
Exterior
Exterior Feature Rain Gutters, Storage, Professional Landscaping
Garage Spaces 2.0
Fence Fenced/Enclosed, Fenced
Pool In Ground
Community Features Shopping, Tennis Court(s), Park, Medical Facility, Conservation Area, Highway Access, Public School
View Y/N Yes
View Scenic View(s)
Roof Type Shingle
Total Parking Spaces 4
Garage Yes
Private Pool true
Building
Lot Description Cleared
Foundation Concrete Perimeter
Sewer Private Sewer
Water Public
Architectural Style Ranch
Others
Senior Community false
Read Less Info
Want to know what your home might be worth? Contact us for a FREE valuation!

Our team is ready to help you sell your home for the highest possible price ASAP
Bought with WRP Team • Compass
GET MORE INFORMATION

REALTOR® | Lic# 9070371






