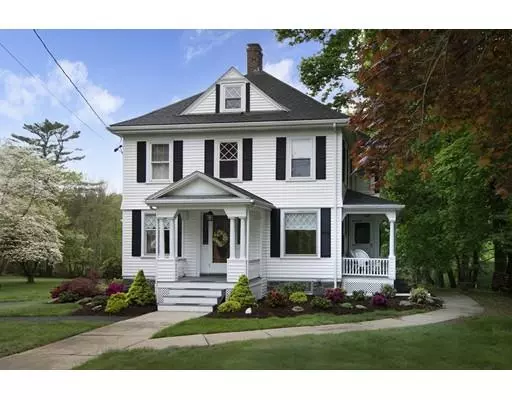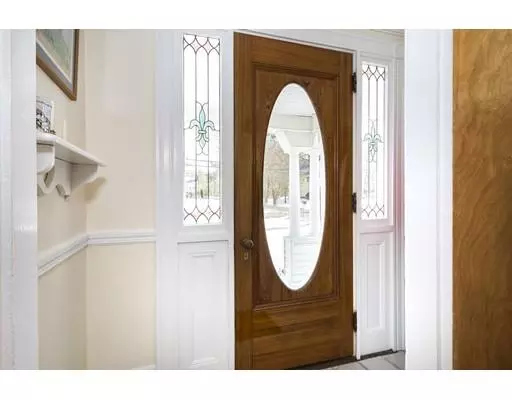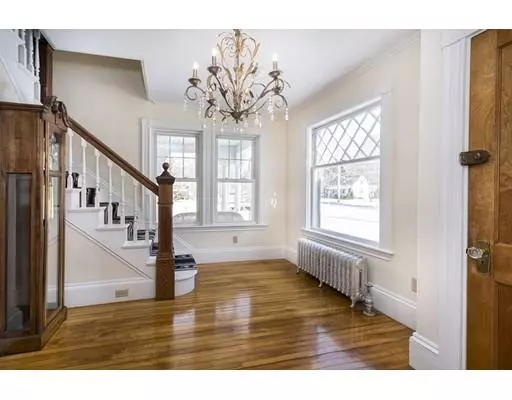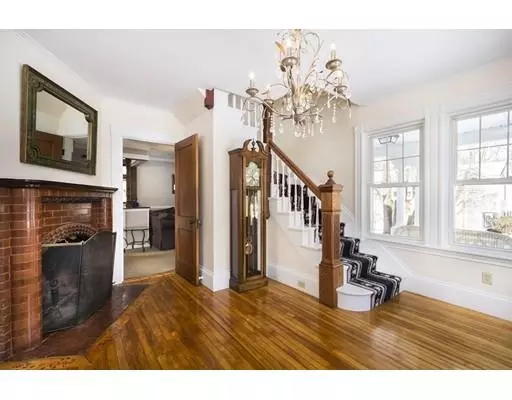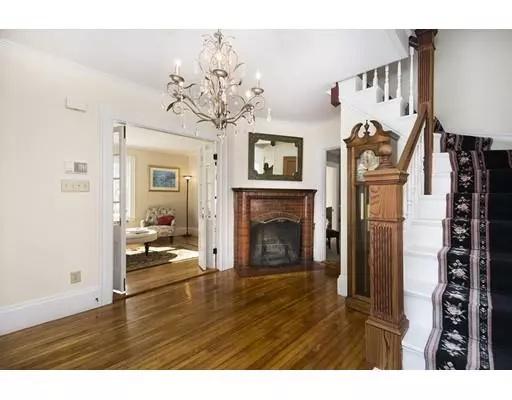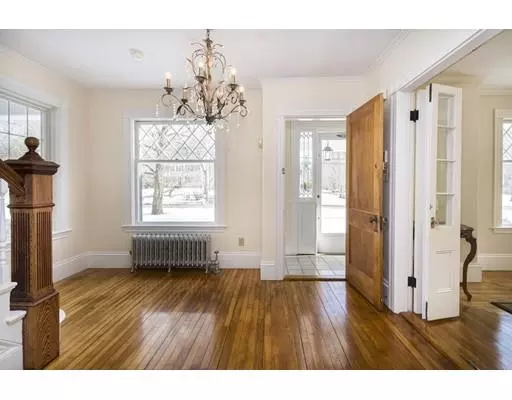$465,000
$479,000
2.9%For more information regarding the value of a property, please contact us for a free consultation.
4 Beds
2 Baths
2,204 SqFt
SOLD DATE : 05/30/2019
Key Details
Sold Price $465,000
Property Type Single Family Home
Sub Type Single Family Residence
Listing Status Sold
Purchase Type For Sale
Square Footage 2,204 sqft
Price per Sqft $210
MLS Listing ID 72458842
Sold Date 05/30/19
Style Colonial
Bedrooms 4
Full Baths 2
HOA Y/N false
Year Built 1909
Annual Tax Amount $5,199
Tax Year 2019
Lot Size 1.230 Acres
Acres 1.23
Property Description
This beautiful and stately colonial, bordered by a rambling stone wall and impeccably landscaped greenery, has been recently updated to accommodate today's taste and lifestyle while maintaining its architectural grace. Every room has been professionally painted, and a new electrical system and new 4-bedroom septic installed. With hardwood flooring throughout most of the house and classic period details such as crown molding, built-in china cabinet, stained glass windows, window seat, fireplaces, and french doors it's just the right combination of elegance and charm. The first floor is both comfortable and gracious; over-sized windows in each room allow the natural light to spill in for bright sun-kissed warmth. The second floor has ample space with four generous bedrooms and walk-up access to the attic. A small porch off the sitting room offers a quiet space to sit and relax, and the backyard has a large deck, garden area and plenty of yard space perfect for outdoor gatherings.
Location
State MA
County Plymouth
Zoning Res AA
Direction Spring St. is Rte. 58.
Rooms
Family Room Flooring - Wall to Wall Carpet, Chair Rail, Exterior Access, Crown Molding
Basement Full, Interior Entry
Primary Bedroom Level Second
Dining Room Closet/Cabinets - Custom Built, Flooring - Hardwood, Window(s) - Bay/Bow/Box, Window(s) - Stained Glass, Crown Molding
Kitchen Bathroom - Full, Skylight, Flooring - Stone/Ceramic Tile, Breakfast Bar / Nook, Deck - Exterior, Exterior Access, Slider
Interior
Interior Features Crown Molding, Entrance Foyer
Heating Hot Water, Oil, Fireplace(s)
Cooling None
Flooring Tile, Carpet, Hardwood, Flooring - Hardwood
Fireplaces Number 2
Fireplaces Type Living Room
Appliance Range, Dishwasher, Refrigerator, Washer, Dryer, Oil Water Heater, Utility Connections for Electric Range, Utility Connections for Electric Dryer
Exterior
Exterior Feature Stone Wall
Garage Spaces 1.0
Utilities Available for Electric Range, for Electric Dryer
Roof Type Shingle
Total Parking Spaces 5
Garage Yes
Building
Lot Description Cleared
Foundation Concrete Perimeter, Block, Granite
Sewer Private Sewer
Water Public
Schools
Middle Schools Hanson Middle
High Schools Whitman-Hanson
Read Less Info
Want to know what your home might be worth? Contact us for a FREE valuation!

Our team is ready to help you sell your home for the highest possible price ASAP
Bought with Christina Bolton • Vanguard Realty
GET MORE INFORMATION

REALTOR® | Lic# 9070371

