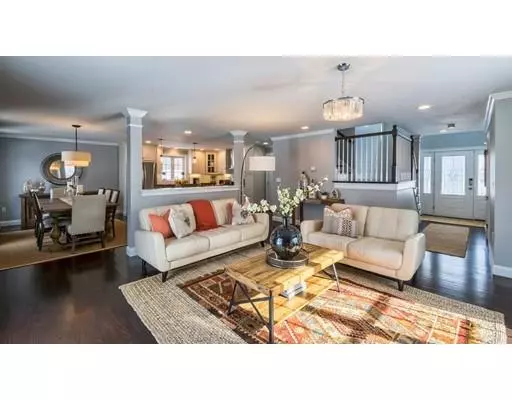$699,990
$699,000
0.1%For more information regarding the value of a property, please contact us for a free consultation.
4 Beds
3.5 Baths
2,961 SqFt
SOLD DATE : 05/01/2019
Key Details
Sold Price $699,990
Property Type Single Family Home
Sub Type Single Family Residence
Listing Status Sold
Purchase Type For Sale
Square Footage 2,961 sqft
Price per Sqft $236
Subdivision Gardner Park
MLS Listing ID 72462060
Sold Date 05/01/19
Style Colonial
Bedrooms 4
Full Baths 3
Half Baths 1
HOA Y/N false
Year Built 2014
Annual Tax Amount $6,116
Tax Year 2019
Lot Size 0.370 Acres
Acres 0.37
Property Description
Stunning home right out of House Beautiful! No detail has gone undone...Custom Gas fireplace, open concept living with gleaming hardwood floors, all custom lighting, set back from road for maximum privacy. Your new home features four spacious bedrooms, 3.5 baths including a Master Suite with waterfall shower head, plus walk-in closet, family or media room with loads of storage, plus extra room for playing! The Open concept main level is perfect for entertaining with a chefs kitchen and no detail overlooked. The natural light in this home is beautiful, and you have many outdoor options with a spacious deck as well as a custom build patio with firepit. The plantings and green grass on this level lot offer plenty of space to enjoy your outdoor oasis. All this with easy access to the highway. A true must see and a bargain at this price! OPEN HOUSE SAT AND SUN 2-4
Location
State MA
County Essex
Zoning R1A
Direction Andover Street to Pulaski. House in on the right set back.
Rooms
Family Room Bathroom - Full, Closet, Flooring - Laminate, Exterior Access, Recessed Lighting, Storage
Basement Full, Finished, Interior Entry, Bulkhead, Sump Pump
Primary Bedroom Level Second
Dining Room Flooring - Hardwood, Open Floorplan
Kitchen Flooring - Hardwood, Countertops - Stone/Granite/Solid, Kitchen Island, Cabinets - Upgraded, Stainless Steel Appliances
Interior
Interior Features Bathroom - Full, Bathroom - Tiled With Shower Stall, Countertops - Upgraded, Bathroom
Heating Central, Forced Air
Cooling Central Air
Flooring Hardwood
Fireplaces Number 1
Fireplaces Type Living Room
Appliance ENERGY STAR Qualified Refrigerator, ENERGY STAR Qualified Dishwasher, Range Hood, Range - ENERGY STAR, Gas Water Heater, Tank Water Heaterless, Plumbed For Ice Maker, Utility Connections for Gas Range, Utility Connections for Gas Oven
Laundry Second Floor
Exterior
Exterior Feature Rain Gutters, Garden
Garage Spaces 2.0
Community Features Shopping, Tennis Court(s), Park, Walk/Jog Trails, Stable(s), Golf, Medical Facility, Laundromat, Highway Access, House of Worship, Marina, Private School, Public School
Utilities Available for Gas Range, for Gas Oven, Icemaker Connection
Waterfront false
Roof Type Shingle
Total Parking Spaces 4
Garage Yes
Building
Foundation Concrete Perimeter
Sewer Public Sewer
Water Public
Schools
Elementary Schools Carroll
Middle Schools Higgins
High Schools Pvmhs
Others
Senior Community false
Read Less Info
Want to know what your home might be worth? Contact us for a FREE valuation!

Our team is ready to help you sell your home for the highest possible price ASAP
Bought with Karen Navarrete • Madelyn Garcia Real Estate
GET MORE INFORMATION

REALTOR® | Lic# 9070371






