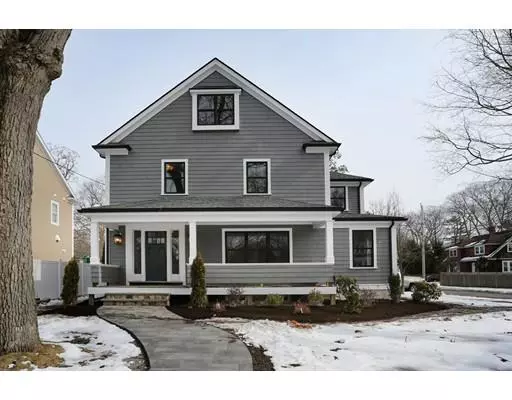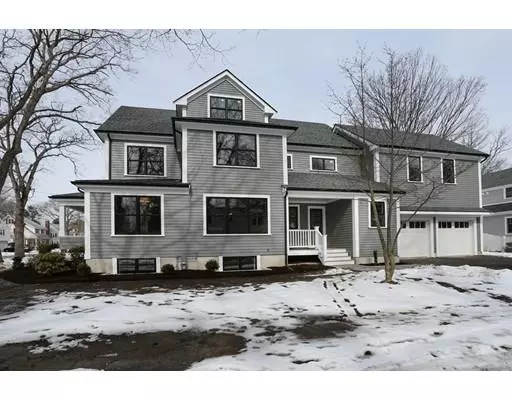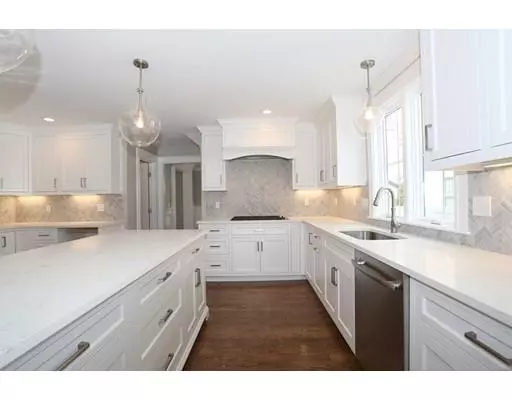$1,760,000
$1,769,000
0.5%For more information regarding the value of a property, please contact us for a free consultation.
5 Beds
3.5 Baths
5,000 SqFt
SOLD DATE : 06/14/2019
Key Details
Sold Price $1,760,000
Property Type Single Family Home
Sub Type Single Family Residence
Listing Status Sold
Purchase Type For Sale
Square Footage 5,000 sqft
Price per Sqft $352
Subdivision Birds Hill
MLS Listing ID 72462727
Sold Date 06/14/19
Style Colonial
Bedrooms 5
Full Baths 3
Half Baths 1
Year Built 1917
Tax Year 2019
Lot Size 9,583 Sqft
Acres 0.22
Property Description
Sought after in-town location in Mitchell School district! Welcome to this exquisite, completely renovated and expanded colonial, with exceptional attention to detail. First flr has a natural lightfilled office and lovely living room with coffered ceiling. The large kitchen includes SS appliances, wine cooler, welcoming island, beautiful dining room with stunning custom cabinetry perfect to host friends and family! Adjoining the kitchen is a cozy family room with sliding doors leading to the patio.Direct entry from the garage into a mudroom with custom shelving, built in bench and cubbies plus closet. A covered porch side entrance also brings you to mudroom and 1/2 bath. 2nd flr boasts 4 bedrooms, 3 baths and laundry room. Master suite offer his/her closets. The bathroom has a large custom tiled shower and a built in soaking tub. Gorgeous finished 3rd flr with bright open space. Lower level has large windows, lots of natural light and two separate finished living areas.
Location
State MA
County Norfolk
Zoning SBR
Direction Brookline Street to Manning or Great Plain Avenue to Manning
Rooms
Family Room Flooring - Hardwood, Recessed Lighting
Basement Full, Finished
Primary Bedroom Level Second
Dining Room Closet/Cabinets - Custom Built, Flooring - Hardwood, Wainscoting, Lighting - Sconce, Lighting - Overhead, Crown Molding
Kitchen Flooring - Hardwood, Pantry, Countertops - Upgraded, Kitchen Island, Stainless Steel Appliances, Wine Chiller, Lighting - Pendant, Crown Molding
Interior
Interior Features Cathedral Ceiling(s), Lighting - Overhead, Beadboard, Crown Molding, Closet, Closet/Cabinets - Custom Built, Wainscoting, Recessed Lighting, Office, Bonus Room, Play Room, Mud Room, Bedroom
Heating Forced Air, Natural Gas
Cooling Central Air
Flooring Tile, Hardwood, Flooring - Hardwood, Flooring - Laminate, Flooring - Stone/Ceramic Tile, Flooring - Wall to Wall Carpet
Fireplaces Number 1
Fireplaces Type Family Room
Appliance Oven, Dishwasher, Disposal, Microwave, Countertop Range, Refrigerator, Range Hood, Gas Water Heater
Laundry Flooring - Stone/Ceramic Tile, Second Floor
Exterior
Exterior Feature Rain Gutters, Professional Landscaping, Sprinkler System, Decorative Lighting
Garage Spaces 2.0
Community Features Public Transportation, Shopping, Pool, Tennis Court(s), Park, Golf, Medical Facility, Laundromat, Conservation Area, Highway Access, House of Worship, Private School, Public School, T-Station, University, Sidewalks
Waterfront false
Roof Type Shingle
Total Parking Spaces 2
Garage Yes
Building
Lot Description Corner Lot, Level
Foundation Concrete Perimeter
Sewer Public Sewer
Water Public
Schools
Elementary Schools Mitchell School
Middle Schools Hr/Pollard
High Schools Nhs
Read Less Info
Want to know what your home might be worth? Contact us for a FREE valuation!

Our team is ready to help you sell your home for the highest possible price ASAP
Bought with The Tabassi Team • RE/MAX Partners
GET MORE INFORMATION

REALTOR® | Lic# 9070371






