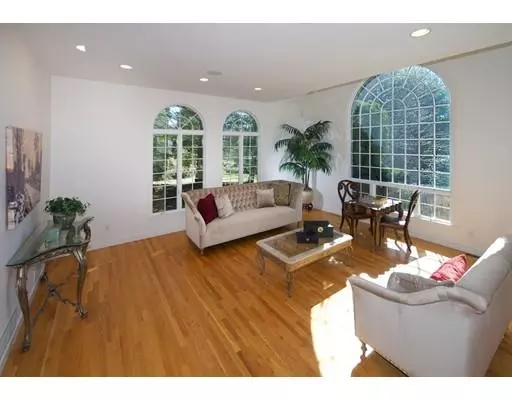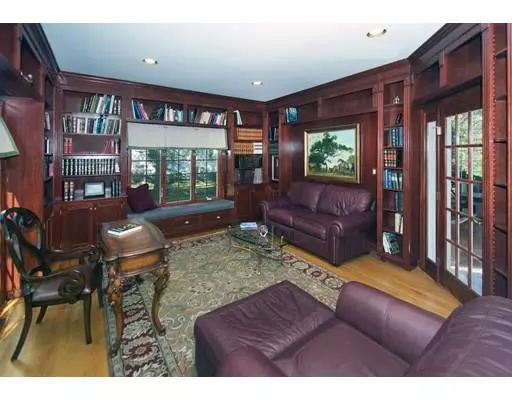$1,975,000
$1,999,000
1.2%For more information regarding the value of a property, please contact us for a free consultation.
4 Beds
4.5 Baths
5,236 SqFt
SOLD DATE : 09/09/2019
Key Details
Sold Price $1,975,000
Property Type Single Family Home
Sub Type Single Family Residence
Listing Status Sold
Purchase Type For Sale
Square Footage 5,236 sqft
Price per Sqft $377
Subdivision Saddlebrook Estates
MLS Listing ID 72479586
Sold Date 09/09/19
Style Colonial
Bedrooms 4
Full Baths 4
Half Baths 1
Year Built 1996
Annual Tax Amount $20,387
Tax Year 2019
Lot Size 1.000 Acres
Acres 1.0
Property Description
INCREDIBLE VALUE for Under $2M!!! Located in one of the most prestigious neighborhoods, Saddlebrook Estates, this lovely contemporary colonial home is situated on one private acre of beautifully landscaped grounds. No need to leave your home this summer with a backyard that is a private oasis with a salt water free form pool and a babbling waterfall. Walk into a welcoming two story foyer. Large palladium windows throughout bathe the house in sun light. Main floor has an inviting entertainment flow with a step down living room, a warm cherry library with custom built-ins, cathedral ceiling family room with french doors, formal dining room, and a kitchen that leads on to the oversized deck. Spiral staircase leads upstairs to a bonus room currently used as a home gym. The master suite has a Juliet balcony, radiant heated bath floor, plus 3 more bedrooms-1 en-suite and 2 additional baths complete the second floor. Walk out lower level has large play room and more.
Location
State MA
County Norfolk
Zoning SRA
Direction Central Ave to Carlton Rd to left onto Bridle Trail Rd
Rooms
Family Room Skylight, Cathedral Ceiling(s), Ceiling Fan(s), Closet/Cabinets - Custom Built, Flooring - Hardwood, French Doors, Wet Bar, Deck - Exterior, Exterior Access
Basement Full, Finished, Partially Finished, Walk-Out Access, Interior Entry
Primary Bedroom Level Second
Dining Room Flooring - Hardwood, French Doors, Wainscoting, Crown Molding
Kitchen Skylight, Flooring - Hardwood, Dining Area, Pantry, Countertops - Stone/Granite/Solid, French Doors, Kitchen Island, Breakfast Bar / Nook, Cabinets - Upgraded, Deck - Exterior, Exterior Access, Recessed Lighting, Gas Stove
Interior
Interior Features Cedar Closet(s), Closet/Cabinets - Custom Built, Recessed Lighting, Crown Molding, Ceiling - Cathedral, Bathroom - Full, Bathroom - With Tub & Shower, Slider, Entrance Foyer, Library, Exercise Room, Bathroom, Play Room, Sauna/Steam/Hot Tub
Heating Forced Air, Natural Gas
Cooling Central Air
Flooring Carpet, Marble, Hardwood, Stone / Slate, Flooring - Stone/Ceramic Tile, Flooring - Hardwood, Flooring - Wall to Wall Carpet
Fireplaces Number 1
Fireplaces Type Family Room
Appliance Oven, Dishwasher, Disposal, Countertop Range, Refrigerator, Freezer, Washer, Dryer, Vacuum System, Gas Water Heater, Utility Connections for Electric Range, Utility Connections for Gas Oven, Utility Connections for Gas Dryer
Laundry Flooring - Stone/Ceramic Tile, Gas Dryer Hookup, Washer Hookup, First Floor
Exterior
Exterior Feature Rain Gutters, Professional Landscaping, Sprinkler System, Decorative Lighting, Stone Wall
Garage Spaces 3.0
Fence Fenced/Enclosed, Fenced
Pool In Ground, Pool - Inground Heated
Community Features Public Transportation, Shopping, Pool, Tennis Court(s), Park, Walk/Jog Trails, Bike Path, Conservation Area, Highway Access, House of Worship, Private School, Public School, T-Station
Utilities Available for Electric Range, for Gas Oven, for Gas Dryer
Waterfront false
View Y/N Yes
View Scenic View(s)
Roof Type Shingle
Total Parking Spaces 6
Garage Yes
Private Pool true
Building
Lot Description Other
Foundation Concrete Perimeter
Sewer Public Sewer
Water Public
Schools
Elementary Schools Newman
Middle Schools Pollard
High Schools Needham
Read Less Info
Want to know what your home might be worth? Contact us for a FREE valuation!

Our team is ready to help you sell your home for the highest possible price ASAP
Bought with Bill Paulson • Keller Williams Realty
GET MORE INFORMATION

REALTOR® | Lic# 9070371






