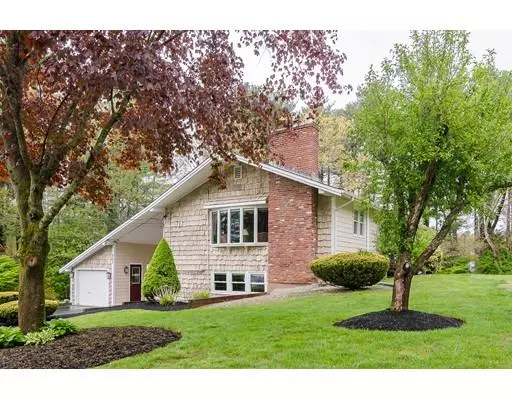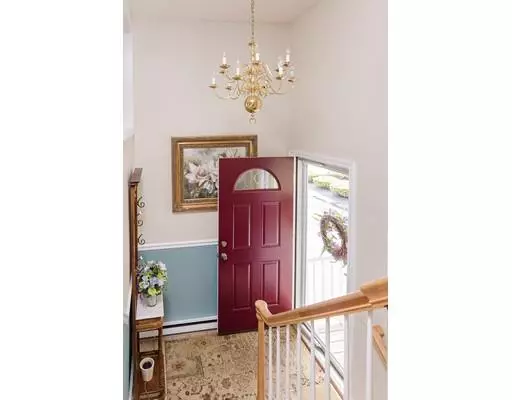$438,000
$450,000
2.7%For more information regarding the value of a property, please contact us for a free consultation.
4 Beds
2 Baths
1,512 SqFt
SOLD DATE : 09/24/2019
Key Details
Sold Price $438,000
Property Type Single Family Home
Sub Type Single Family Residence
Listing Status Sold
Purchase Type For Sale
Square Footage 1,512 sqft
Price per Sqft $289
MLS Listing ID 72500909
Sold Date 09/24/19
Style Raised Ranch
Bedrooms 4
Full Baths 2
Year Built 1970
Annual Tax Amount $5,889
Tax Year 2019
Lot Size 0.710 Acres
Acres 0.71
Property Description
Welcome Home! This home will not disappoint you, a must see. A much loved family home. Spacious custom raised ranch not your average ranch very special. Lovingly maintained home features spacious living room with bay window, gorgeous hardwood floors with a warm inviting fireplace for those cold winter/spring days. Eat-in kitchen with cherrywood cabinets, center island with a open concept dining room. Back den has slider that overlooks double deck. Master bedroom has a large closet and master bath. Whole house fan is a plus. Huge possibility for in-law apt. if needed. Garage has skylights and windows and was used as a office and can be a playroom, man cave etc. Lots of storage approximately 10 closets. Home has a brand new 4 bedroom septic system. The lawn was recently hydroseeded. Gorgeous professionally landscaped yard. Very nice covered stone patio. 16 by 20 shed for storage. This neighborhood is nestled on a peaceful side street very close to the Hanover line and the commuter rail
Location
State MA
County Plymouth
Zoning RESA
Direction Spring St. Hanover to Broadway to Cross to 227 Adams Circle Hanson.
Rooms
Family Room Ceiling Fan(s), Flooring - Wall to Wall Carpet, Balcony / Deck, Chair Rail, Slider, Sunken
Basement Full, Finished, Walk-Out Access
Primary Bedroom Level First
Dining Room Flooring - Hardwood
Kitchen Closet, Flooring - Stone/Ceramic Tile, Window(s) - Bay/Bow/Box, Pantry, Kitchen Island, Chair Rail
Interior
Interior Features Ceiling Fan(s), Closet, Recessed Lighting, Living/Dining Rm Combo
Heating Forced Air, Electric Baseboard, Natural Gas
Cooling Central Air, Whole House Fan
Flooring Tile, Carpet, Hardwood
Fireplaces Number 1
Fireplaces Type Living Room
Appliance Range, Dishwasher, Microwave, Electric Water Heater, Utility Connections for Electric Range, Utility Connections for Electric Dryer
Laundry In Basement
Exterior
Exterior Feature Storage, Professional Landscaping, Decorative Lighting
Garage Spaces 1.0
Community Features Public Transportation, Shopping, Public School, T-Station
Utilities Available for Electric Range, for Electric Dryer
Total Parking Spaces 8
Garage Yes
Building
Foundation Concrete Perimeter
Sewer Private Sewer
Water Public
Schools
Elementary Schools Indian Head
Middle Schools Hanson Middle
High Schools W-H Regional
Read Less Info
Want to know what your home might be worth? Contact us for a FREE valuation!

Our team is ready to help you sell your home for the highest possible price ASAP
Bought with Sue Shiels • Real Estate Door
GET MORE INFORMATION

REALTOR® | Lic# 9070371






