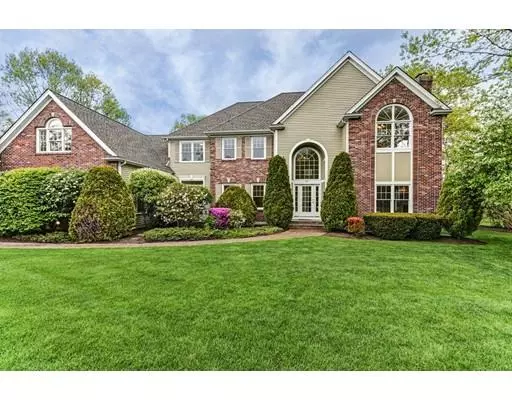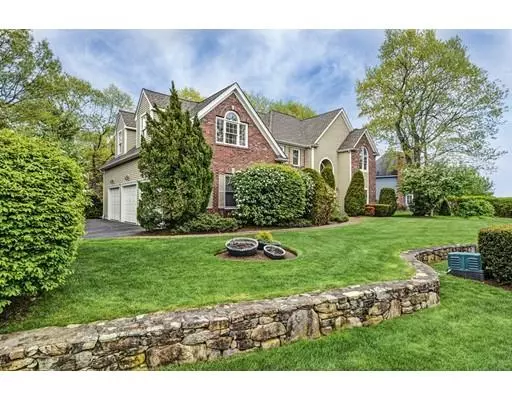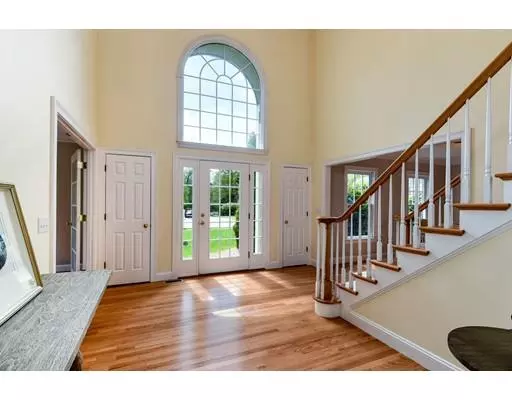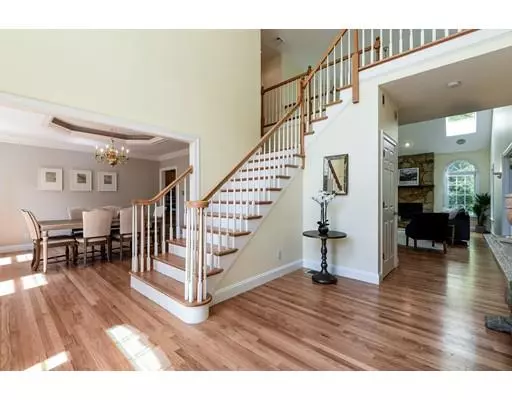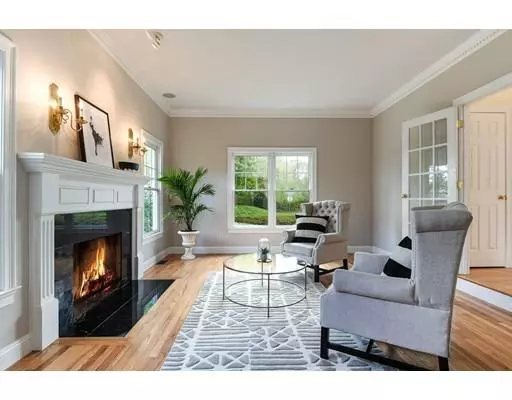$1,200,000
$1,200,000
For more information regarding the value of a property, please contact us for a free consultation.
4 Beds
2.5 Baths
4,688 SqFt
SOLD DATE : 07/17/2019
Key Details
Sold Price $1,200,000
Property Type Single Family Home
Sub Type Single Family Residence
Listing Status Sold
Purchase Type For Sale
Square Footage 4,688 sqft
Price per Sqft $255
MLS Listing ID 72506858
Sold Date 07/17/19
Style Colonial
Bedrooms 4
Full Baths 2
Half Baths 1
HOA Fees $33/ann
HOA Y/N true
Year Built 1995
Annual Tax Amount $13,612
Tax Year 2019
Lot Size 0.580 Acres
Acres 0.58
Property Description
Rarely available home in Algonquian Estates. This gorgeous neighborhood has manicured lawns and pruned trees with a winding wide road moving gently between the homes. This home is one of the few with a 3 car garage. All new hardwood floors, new systems, and new interior paint help make this home truly move in ready. The first floor has a soaring ceiling foyer with a staircase that will be a beautiful backdrop for your that prom dress as it descends the stairs. The fireplaced living room on the right gets amazing light through the large windows and is next to the bar area which also leads to the study with its floor to ceiling bookshelves. The beautiful kitchen has a slider to the sunroom, that will make you feel like you have moved to the Greek islands, and is open to the family room also with soaring ceilings and stone fireplace. Four bedrooms on the second floor plus a bonus room over the garage that can be accessed from the second floor or from the laundry room downstairs.
Location
State MA
County Middlesex
Zoning RSB
Direction Union St to Algonquian
Rooms
Family Room Bathroom - Half, Skylight, Cathedral Ceiling(s), Ceiling Fan(s), Flooring - Hardwood, Exterior Access, Open Floorplan, Recessed Lighting
Basement Full, Partially Finished
Primary Bedroom Level Second
Dining Room Flooring - Hardwood
Kitchen Closet, Flooring - Stone/Ceramic Tile, Dining Area, Pantry, Countertops - Stone/Granite/Solid, Kitchen Island, Exterior Access, Open Floorplan, Recessed Lighting, Slider, Stainless Steel Appliances, Lighting - Pendant
Interior
Interior Features Walk-In Closet(s), Cedar Closet(s), Closet, Wet bar, Open Floorplan, Recessed Lighting, Lighting - Sconce, Ceiling - Cathedral, Ceiling Fan(s), Slider, Lighting - Overhead, Pedestal Sink, Play Room, Sun Room, Mud Room, Bonus Room, Central Vacuum, Wet Bar, Wired for Sound
Heating Forced Air, Electric Baseboard, Natural Gas
Cooling Central Air
Flooring Tile, Carpet, Hardwood, Flooring - Wall to Wall Carpet, Flooring - Stone/Ceramic Tile, Flooring - Vinyl
Fireplaces Number 2
Fireplaces Type Family Room, Living Room
Appliance Oven, Dishwasher, Disposal, Microwave, Countertop Range, Washer, Dryer, ENERGY STAR Qualified Refrigerator, Vacuum System, Range Hood, Gas Water Heater, Utility Connections for Gas Range, Utility Connections for Gas Dryer, Utility Connections for Electric Dryer
Laundry Dryer Hookup - Dual, Washer Hookup, First Floor
Exterior
Exterior Feature Sprinkler System
Garage Spaces 3.0
Utilities Available for Gas Range, for Gas Dryer, for Electric Dryer
Waterfront false
Roof Type Shingle
Total Parking Spaces 5
Garage Yes
Building
Foundation Concrete Perimeter
Sewer Public Sewer
Water Public
Schools
Elementary Schools Memorial
Middle Schools Wilson Middle
High Schools Natick High
Read Less Info
Want to know what your home might be worth? Contact us for a FREE valuation!

Our team is ready to help you sell your home for the highest possible price ASAP
Bought with Maureen McCaffrey • Pinnacle Residential
GET MORE INFORMATION

REALTOR® | Lic# 9070371

