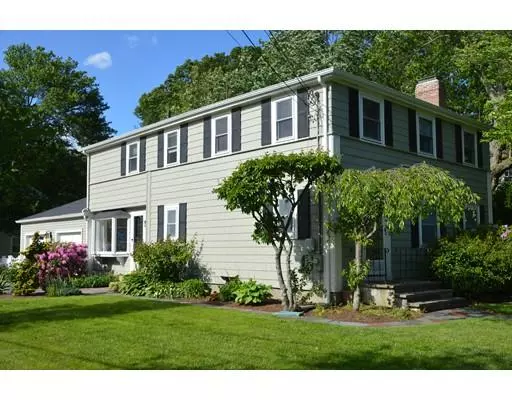$1,148,000
$1,125,000
2.0%For more information regarding the value of a property, please contact us for a free consultation.
4 Beds
2.5 Baths
2,314 SqFt
SOLD DATE : 07/22/2019
Key Details
Sold Price $1,148,000
Property Type Single Family Home
Sub Type Single Family Residence
Listing Status Sold
Purchase Type For Sale
Square Footage 2,314 sqft
Price per Sqft $496
Subdivision Mitchell
MLS Listing ID 72512570
Sold Date 07/22/19
Style Colonial
Bedrooms 4
Full Baths 2
Half Baths 1
Year Built 1952
Annual Tax Amount $9,858
Tax Year 2019
Lot Size 0.270 Acres
Acres 0.27
Property Description
Wonderful 4 bedroom side entrance colonial located between Needham High School and Mitchell Elementary. The open floorplan lets you watch the kids and TV in the sunny family room while you cook in the updated kitchen. Also on the first floor are the large living room where you can read a book in front of the gas fireplace, and the formal dining room. The 8 foot slider in the family room looks out on the extra large deck which leads to the new bluestone patio with hot tub, and the yard beyond. Upstairs the front-to-back master suite has its own bath with walk in shower and a walk in closet. Three other bedrooms and a full bath complete the picture. The basement is half finished with a fireplace and half unfinished with good storage. Recently replaced roof and hot water heater. 3 year old AC. 4 zone gas heat. Gorgeous gardens with flowering perennials and fenced in yard off the deck for the dogs. Irrigation. 7/10 mile to commuter rail. 9/10 mile to town square. 2 car garage.
Location
State MA
County Norfolk
Zoning SRB
Direction Webster St to Lindbergh. At the corner of Lindbergh and Manning.
Rooms
Family Room Closet/Cabinets - Custom Built, Flooring - Hardwood, Window(s) - Bay/Bow/Box, Deck - Exterior, Exterior Access, Open Floorplan, Recessed Lighting, Slider
Basement Full, Partially Finished
Primary Bedroom Level Second
Dining Room Closet/Cabinets - Custom Built, Flooring - Hardwood, Chair Rail
Kitchen Flooring - Hardwood, Countertops - Stone/Granite/Solid, Open Floorplan, Recessed Lighting, Remodeled, Stainless Steel Appliances
Interior
Interior Features Lighting - Overhead, Play Room
Heating Baseboard, Natural Gas, Fireplace(s)
Cooling Central Air
Flooring Tile, Carpet, Hardwood, Flooring - Wall to Wall Carpet
Fireplaces Number 2
Fireplaces Type Living Room
Appliance Range, Dishwasher, Disposal, Microwave, Refrigerator, Washer, Dryer, Gas Water Heater, Utility Connections for Gas Range
Exterior
Exterior Feature Professional Landscaping, Sprinkler System
Garage Spaces 2.0
Fence Fenced
Community Features Public Transportation, Shopping, Pool, Medical Facility, House of Worship, T-Station
Utilities Available for Gas Range
Waterfront false
Roof Type Shingle
Total Parking Spaces 4
Garage Yes
Building
Lot Description Corner Lot, Level
Foundation Concrete Perimeter
Sewer Public Sewer
Water Public
Schools
Elementary Schools Mitchell
Middle Schools Hr/Pollard
High Schools Needham High
Read Less Info
Want to know what your home might be worth? Contact us for a FREE valuation!

Our team is ready to help you sell your home for the highest possible price ASAP
Bought with The Shulkin Wilk Group • Benoit Mizner Simon & Co. - Weston - Boston Post Rd.
GET MORE INFORMATION

REALTOR® | Lic# 9070371






