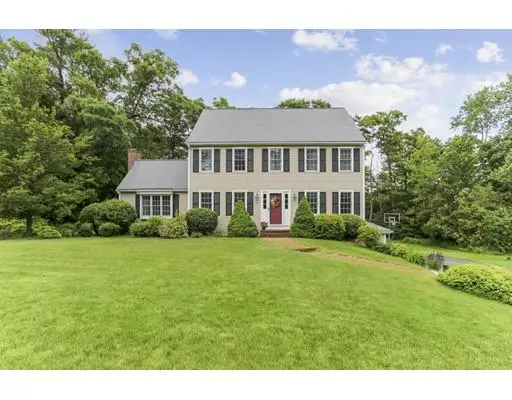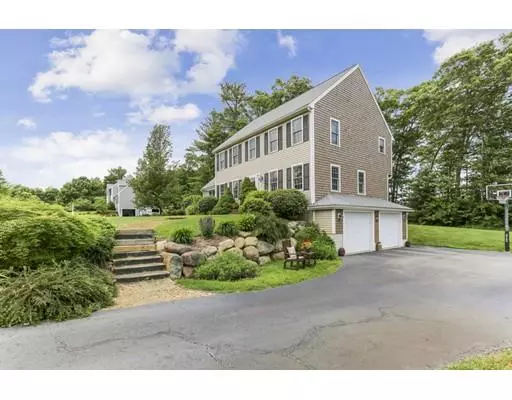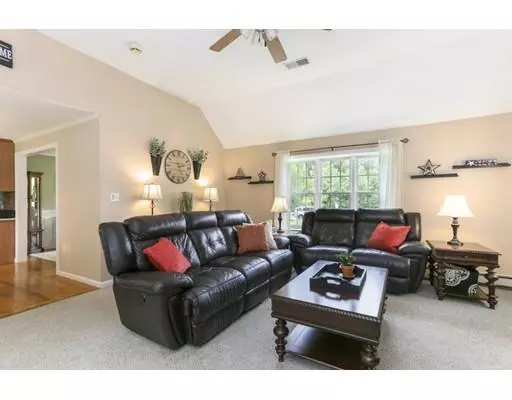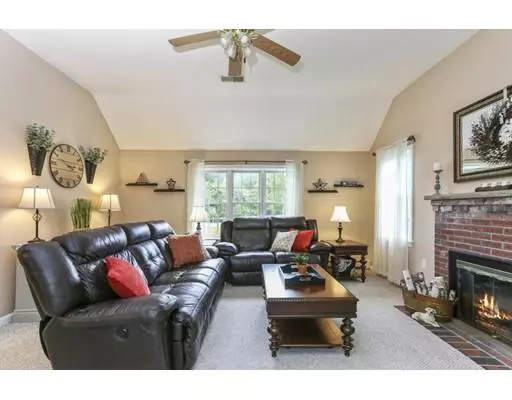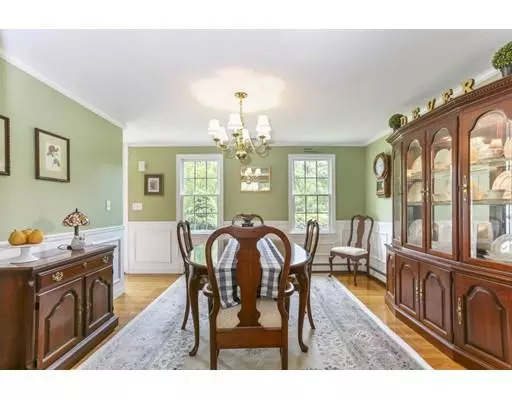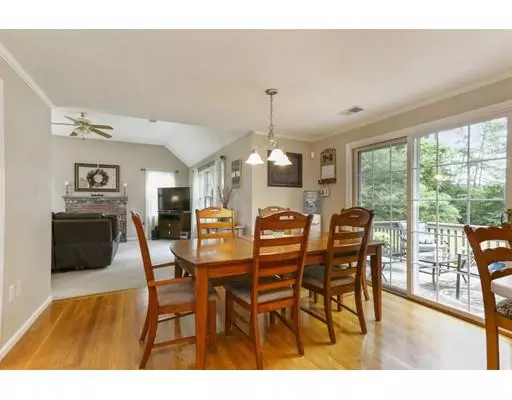$539,000
$539,000
For more information regarding the value of a property, please contact us for a free consultation.
4 Beds
2.5 Baths
2,724 SqFt
SOLD DATE : 08/22/2019
Key Details
Sold Price $539,000
Property Type Single Family Home
Sub Type Single Family Residence
Listing Status Sold
Purchase Type For Sale
Square Footage 2,724 sqft
Price per Sqft $197
MLS Listing ID 72521819
Sold Date 08/22/19
Style Colonial
Bedrooms 4
Full Baths 2
Half Baths 1
Year Built 2003
Annual Tax Amount $6,717
Tax Year 2019
Lot Size 0.920 Acres
Acres 0.92
Property Description
You'll find everything on your wish list in this 4 bedroom home in sought after Stonewall Estates! Open concept floor plan, classic detail and a lovely level yard in a cul-de-sac neighborhood! Bright and comfortable family room, with fireplace and vaulted ceiling, opens to spacious kitchen with beautiful maple cabinets, wrap around counter with seating for 3, a convenient breakfast area, built in desk and pantry. The living room plus elegant dining room give the first floor added flexibility for all family activities. Second floor has four good size bedrooms including a fabulous master with walk in closet and en-suite bath. Extensive family space continues into the nicely finished lower level with garage access to the convenient tile floor mud room with built-in cubbies, a hobby nook, TV area and game area. Large deck overlooks the private back yard with 10 zone irrigation, storage shed and fire pit.Great location close to commuter train. OH CANCELLED for 6/30.
Location
State MA
County Plymouth
Zoning RES AA
Direction Plymouth St or Whitman St to Litchfield Lane
Rooms
Family Room Ceiling Fan(s), Vaulted Ceiling(s), Flooring - Wall to Wall Carpet
Basement Full, Partially Finished, Garage Access
Primary Bedroom Level Second
Dining Room Flooring - Wood, Crown Molding
Kitchen Flooring - Stone/Ceramic Tile, Dining Area, Pantry, Countertops - Stone/Granite/Solid, Breakfast Bar / Nook, Slider
Interior
Heating Baseboard, Oil
Cooling Central Air
Flooring Tile, Carpet, Hardwood
Fireplaces Number 1
Fireplaces Type Family Room
Appliance Range, Dishwasher, Microwave, Refrigerator
Laundry First Floor
Exterior
Exterior Feature Rain Gutters, Storage, Professional Landscaping, Sprinkler System
Garage Spaces 2.0
Community Features Public Transportation, Shopping, Park, Walk/Jog Trails, Medical Facility, Bike Path, Conservation Area, Highway Access, Public School
Total Parking Spaces 4
Garage Yes
Building
Lot Description Level
Foundation Concrete Perimeter
Sewer Private Sewer
Water Private
Schools
Elementary Schools Indian Head
High Schools Whitman/Hanson
Read Less Info
Want to know what your home might be worth? Contact us for a FREE valuation!

Our team is ready to help you sell your home for the highest possible price ASAP
Bought with John Moran • Prestige Homes Real Estate, LLC
GET MORE INFORMATION

REALTOR® | Lic# 9070371

