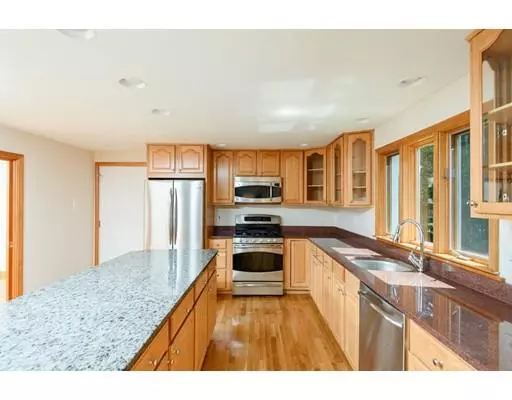$615,000
$619,900
0.8%For more information regarding the value of a property, please contact us for a free consultation.
4 Beds
3.5 Baths
3,089 SqFt
SOLD DATE : 09/13/2019
Key Details
Sold Price $615,000
Property Type Single Family Home
Sub Type Single Family Residence
Listing Status Sold
Purchase Type For Sale
Square Footage 3,089 sqft
Price per Sqft $199
MLS Listing ID 72532802
Sold Date 09/13/19
Style Colonial
Bedrooms 4
Full Baths 3
Half Baths 1
Year Built 1997
Annual Tax Amount $8,883
Tax Year 2019
Lot Size 1.040 Acres
Acres 1.04
Property Description
Move-in ready with full In-Law Suite! Welcome home! This lovingly maintained 4 bedrooms, 3.5 Baths with a legal In-Law Suite is located in one of Hanson's most desirable neighborhoods. Gleaming hardwood flooring throughout this entire home! In the main home, large eat-in kitchen features granite counter tops, stainless steel appliances, kitchen island, and opens to a formal dining area. Second floor Maser Suite with 6x8 walk-in closet and full bathroom. The In-Law Suite on the main level features a full eat-in kitchen, laundry hook-up and full bathroom. Beautiful backyard with plenty of room for entertaining! Additional features include: Central Air, 2 Car Garage, Close to shopping and restaurants. Less than 2 miles to Commuter Rail!
Location
State MA
County Plymouth
Zoning 100
Direction Route 14 to Independence to Constitution
Rooms
Basement Full, Walk-Out Access
Primary Bedroom Level Second
Dining Room Flooring - Hardwood, Exterior Access, Open Floorplan, Crown Molding
Kitchen Flooring - Hardwood, Dining Area, Countertops - Stone/Granite/Solid, Kitchen Island, Open Floorplan, Recessed Lighting, Slider, Stainless Steel Appliances
Interior
Interior Features Dining Area, Countertops - Stone/Granite/Solid, Open Floorplan, Open Floor Plan, Bathroom - Full, Bathroom - With Tub, Closet - Walk-in, Kitchen, Den, Bathroom, Bedroom
Heating Baseboard, Natural Gas
Cooling Central Air
Flooring Wood, Tile, Flooring - Hardwood, Flooring - Stone/Ceramic Tile
Appliance Range, Gas Water Heater
Laundry Dryer Hookup - Electric, First Floor
Exterior
Exterior Feature Rain Gutters, Storage
Garage Spaces 2.0
Community Features Public Transportation, Shopping, Park, Walk/Jog Trails, Laundromat, Bike Path, Conservation Area, T-Station
Roof Type Shingle
Total Parking Spaces 8
Garage Yes
Building
Lot Description Wooded
Foundation Concrete Perimeter
Sewer Private Sewer
Water Public
Read Less Info
Want to know what your home might be worth? Contact us for a FREE valuation!

Our team is ready to help you sell your home for the highest possible price ASAP
Bought with William Pappastratis • Success! Real Estate
GET MORE INFORMATION

REALTOR® | Lic# 9070371






