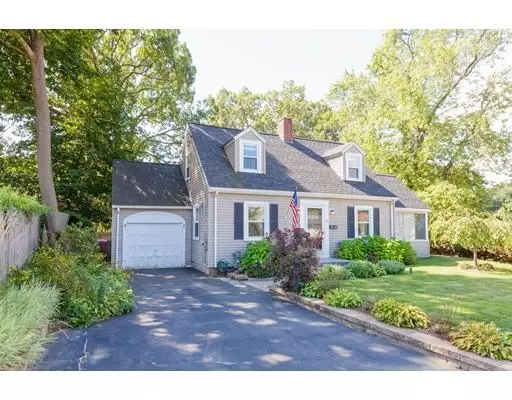$560,000
$525,000
6.7%For more information regarding the value of a property, please contact us for a free consultation.
3 Beds
1.5 Baths
1,656 SqFt
SOLD DATE : 10/30/2019
Key Details
Sold Price $560,000
Property Type Single Family Home
Sub Type Single Family Residence
Listing Status Sold
Purchase Type For Sale
Square Footage 1,656 sqft
Price per Sqft $338
Subdivision Riverdale
MLS Listing ID 72562865
Sold Date 10/30/19
Style Cape
Bedrooms 3
Full Baths 1
Half Baths 1
Year Built 1935
Annual Tax Amount $5,658
Tax Year 2019
Lot Size 5,227 Sqft
Acres 0.12
Property Description
NEW to Market. This is the one you have been searching for! Pristine, updated Cape style home in the desirable Riverdale neighborhood. Main level features a spacious front-to-back living room w/ fireplace; gorgeous kitchen w/granite counters, stainless steel appliances & lots of room to prep, cook & entertain; large dining room; charming three season room; half bath. Upper level offers 3 well-proportioned bedrooms w/large closets & custom built-ins plus full bath. NEWER roof, siding & windows. Beautiful NEW patio, NEW front walk & stairs. UPDATED Sunroom w/NEW ceiling, floor & wainscoting. NEW fence & NEW retaining wall. BONUS room in basement perfect for family room, home office, gym or combo of all. Lots of storage above garage (access through BR closet), widened driveway for ease of side by side parking. Close to elementary school, public transportation, park, playground & the Charles. Great location for commuters. Nothing to do but Move Right In to this Picture Perfect Home!
Location
State MA
County Norfolk
Area Riverdale
Zoning Res
Direction Riverview to Marlboro - Corner lot at Mass and Marlboro.
Rooms
Basement Full, Finished
Primary Bedroom Level Second
Dining Room Flooring - Hardwood, Chair Rail
Kitchen Ceiling Fan(s), Flooring - Hardwood, Countertops - Stone/Granite/Solid, Recessed Lighting, Remodeled, Stainless Steel Appliances
Interior
Interior Features Recessed Lighting, Sun Room, Bonus Room, Mud Room
Heating Natural Gas
Cooling None
Flooring Wood, Tile, Carpet, Flooring - Laminate, Flooring - Wall to Wall Carpet
Fireplaces Number 1
Fireplaces Type Living Room
Appliance Range, Dishwasher, Refrigerator, Utility Connections for Gas Range
Laundry In Basement
Exterior
Garage Spaces 1.0
Fence Fenced/Enclosed, Fenced
Community Features Public Transportation, Shopping, Park, Highway Access, Private School, Public School
Utilities Available for Gas Range
Waterfront false
Roof Type Shingle
Total Parking Spaces 3
Garage Yes
Building
Lot Description Corner Lot
Foundation Block
Sewer Public Sewer
Water Public
Schools
Elementary Schools Riverdale
Middle Schools Dedham
High Schools Dedham
Others
Acceptable Financing Contract
Listing Terms Contract
Read Less Info
Want to know what your home might be worth? Contact us for a FREE valuation!

Our team is ready to help you sell your home for the highest possible price ASAP
Bought with David Shapiro • Keller Williams Realty
GET MORE INFORMATION

REALTOR® | Lic# 9070371






