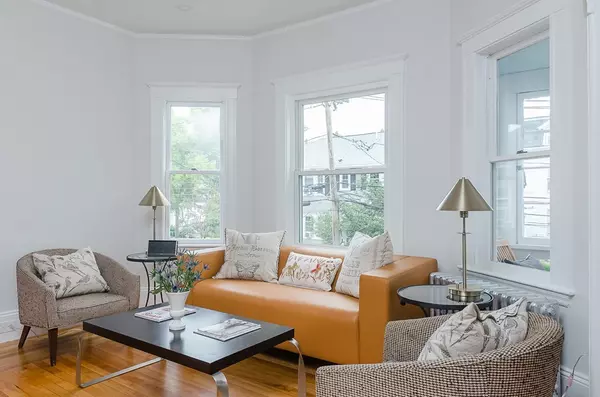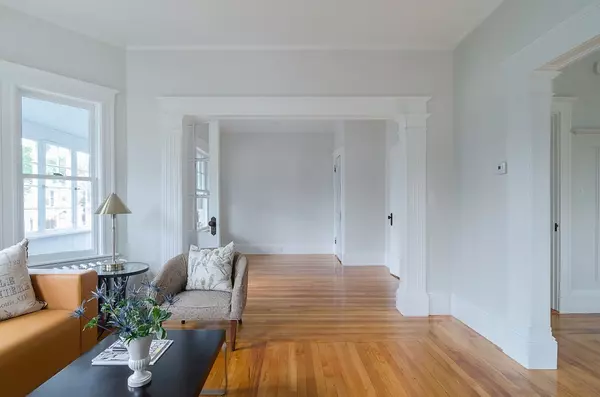$1,175,000
$1,049,000
12.0%For more information regarding the value of a property, please contact us for a free consultation.
4 Beds
2 Baths
2,574 SqFt
SOLD DATE : 10/18/2018
Key Details
Sold Price $1,175,000
Property Type Multi-Family
Sub Type 2 Family - 2 Units Up/Down
Listing Status Sold
Purchase Type For Sale
Square Footage 2,574 sqft
Price per Sqft $456
MLS Listing ID 72395353
Sold Date 10/18/18
Bedrooms 4
Full Baths 2
Year Built 1920
Annual Tax Amount $8,402
Tax Year 2018
Lot Size 4,791 Sqft
Acres 0.11
Property Description
Beautiful bright 4 bed/2 bath two-family with many updates, plus all the fabulous original details, including 9' ceilings, custom millwork, built-in cabinetry, pantries, welcoming foyers, refinished birch floors, cozy sunporch and two back porches overlooking the yard and bikeway! Recent improvements include electrical w separate 100amp circuit breaker panels, common panel, new sub-panel on third floor for future expansion & some recessed lighting; newer roof; 2002 Burnham gas-fired boilers; 2013 water tanks; and replacement windows. Freshly painted top to bottom. Plenty of potential to expand into the third floor walkup attic and/or to finish the basement; bring your own ideas for the kitchens or live/rent as is. The unbeatable East Arlington location right on the bike path and just steps to Alewife T, bus, parks, schools, shopping, coffee, and all the area amenities makes this a fabulous opportunity for owner occupants and investors. Don't miss this charmer! OH Sat/Sun 12:30-2.
Location
State MA
County Middlesex
Area East Arlington
Zoning R2
Direction Avoid Arlington Center on Saturday - Mass Ave closed from Jason to Pleasant for Town Day.
Rooms
Basement Full, Walk-Out Access, Interior Entry, Concrete
Interior
Interior Features Unit 1(Pantry, Bathroom With Tub & Shower), Unit 2(Pantry, Bathroom With Tub & Shower), Unit 1 Rooms(Living Room, Dining Room, Kitchen), Unit 2 Rooms(Living Room, Dining Room, Kitchen, Sunroom)
Heating Steam, Natural Gas, Unit 1(Steam, Gas), Unit 2(Steam, Gas)
Flooring Laminate, Hardwood, Unit 1(undefined), Unit 2(Hardwood Floors)
Appliance Unit 1(Range, Refrigerator, Washer, Dryer), Unit 2(Range, Refrigerator), Gas Water Heater, Tank Water Heater, Utility Connections for Gas Range, Utility Connections for Electric Range, Utility Connections for Gas Dryer, Utility Connections Varies per Unit
Laundry Washer Hookup
Exterior
Exterior Feature Rain Gutters
Community Features Public Transportation, Shopping, Pool, Tennis Court(s), Park, Walk/Jog Trails, Bike Path, Highway Access, Public School, T-Station, Sidewalks
Utilities Available for Gas Range, for Electric Range, for Gas Dryer, Washer Hookup, Varies per Unit
Waterfront false
Roof Type Shingle
Total Parking Spaces 4
Garage No
Building
Lot Description Level
Story 3
Foundation Block, Stone
Sewer Public Sewer
Water Public
Schools
Elementary Schools Hardy
Middle Schools Gibbs/Ottoson
High Schools Arlington High
Read Less Info
Want to know what your home might be worth? Contact us for a FREE valuation!

Our team is ready to help you sell your home for the highest possible price ASAP
Bought with Maggie Dee • Compass
GET MORE INFORMATION

REALTOR® | Lic# 9070371






