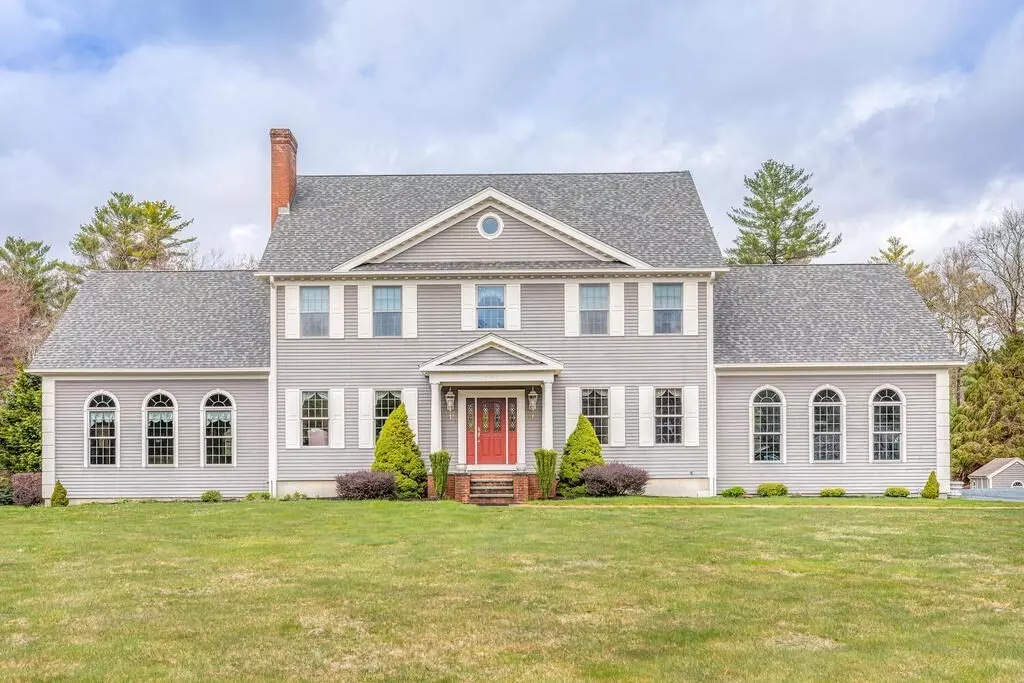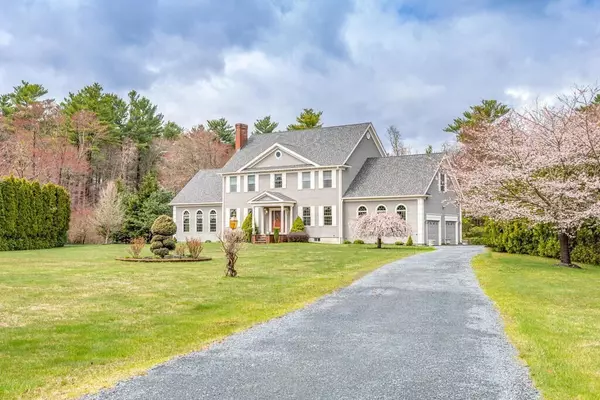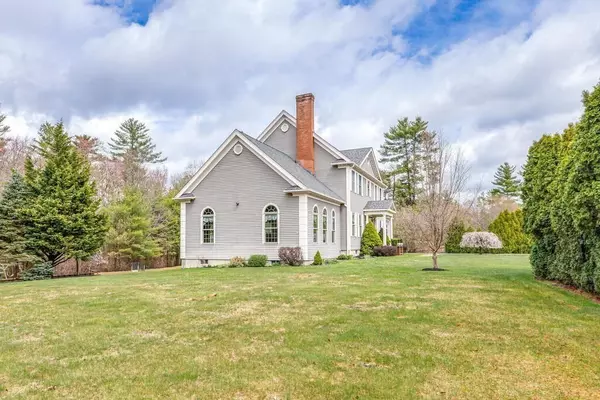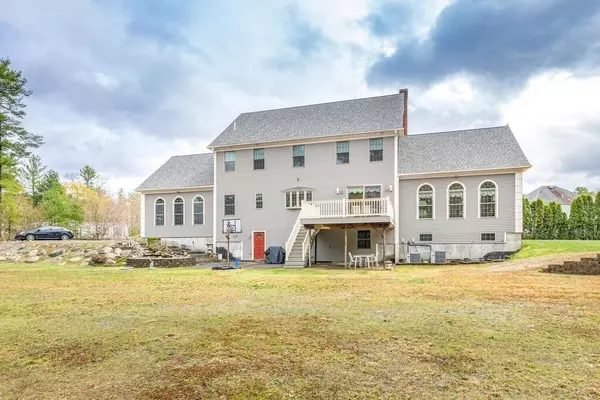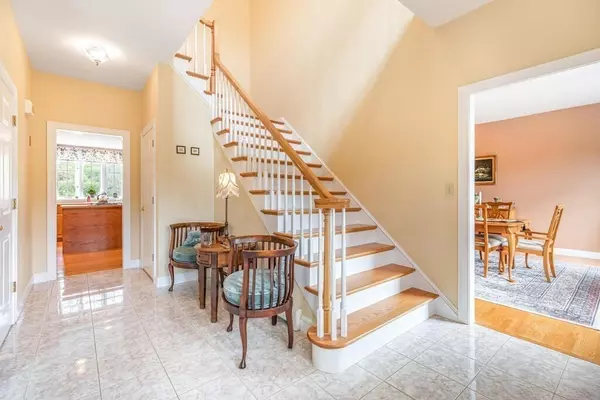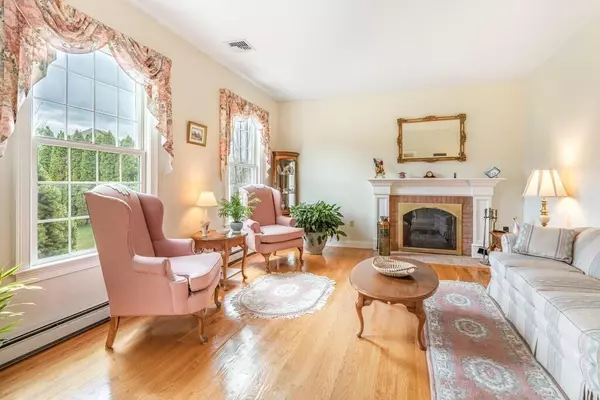$875,000
$769,000
13.8%For more information regarding the value of a property, please contact us for a free consultation.
4 Beds
2.5 Baths
4,122 SqFt
SOLD DATE : 07/15/2021
Key Details
Sold Price $875,000
Property Type Single Family Home
Sub Type Single Family Residence
Listing Status Sold
Purchase Type For Sale
Square Footage 4,122 sqft
Price per Sqft $212
MLS Listing ID 72821580
Sold Date 07/15/21
Style Colonial
Bedrooms 4
Full Baths 2
Half Baths 1
HOA Y/N false
Year Built 1998
Annual Tax Amount $10,570
Tax Year 2021
Lot Size 1.820 Acres
Acres 1.82
Property Description
This home boasts pride of ownership! 4122 sq. ft. As you come inside the front door in a lg. foyer you will notice your gas fireplace living room. The kitchen has lots of cabinets, counter top stove, two wall ovens and open floor plan that goes into a eat in dining area that overlooks your great room which is wired with surround sound for movie nights. Off the dining area you will notice a slider with lg. deck that leads out into you private backyard, which is on a cul de sac with lg. koi pond, firepit area, and shed. Back into the house you also have a formal dining room, half bath, and laundry all on the first floor. Upstairs you will find your lg. master bedroom with a lg walk in closet and bonus room. Master bath has his and her sinks and jacuzzi tub . There are 3 more lg. bedrooms and a full bath on this floor. All rooms in this house feature 10 ft. ceilings. Did I mention you also have a walk out basement with many possibilities and a two car garage. OFFER DEADLINE 5/3 NOON
Location
State MA
County Plymouth
Zoning res
Direction GPS
Rooms
Family Room Vaulted Ceiling(s), Flooring - Wall to Wall Carpet, Cable Hookup, High Speed Internet Hookup, Open Floorplan, Recessed Lighting
Basement Full, Walk-Out Access, Concrete, Unfinished
Primary Bedroom Level Second
Dining Room Flooring - Hardwood
Kitchen Flooring - Hardwood, Window(s) - Bay/Bow/Box, Dining Area, Balcony / Deck, Pantry, Kitchen Island, Open Floorplan, Recessed Lighting, Slider
Interior
Interior Features Central Vacuum, Wired for Sound, Internet Available - Unknown
Heating Natural Gas
Cooling Central Air
Flooring Tile, Carpet, Hardwood, Flooring - Wall to Wall Carpet
Fireplaces Number 1
Fireplaces Type Living Room
Appliance Range, Oven, Dishwasher, Refrigerator, Gas Water Heater, Utility Connections for Gas Range, Utility Connections for Gas Oven, Utility Connections for Gas Dryer
Laundry First Floor, Washer Hookup
Exterior
Exterior Feature Storage, Sprinkler System
Garage Spaces 2.0
Community Features Shopping, Golf, Public School, T-Station
Utilities Available for Gas Range, for Gas Oven, for Gas Dryer, Washer Hookup
Roof Type Shingle
Total Parking Spaces 13
Garage Yes
Building
Lot Description Cul-De-Sac, Easements
Foundation Concrete Perimeter
Sewer Private Sewer
Water Public, Private
Schools
Elementary Schools Hanson
Middle Schools Hanson
High Schools Whitman-Hanson
Read Less Info
Want to know what your home might be worth? Contact us for a FREE valuation!

Our team is ready to help you sell your home for the highest possible price ASAP
Bought with Stephen Clay • Keller Williams Realty
GET MORE INFORMATION

REALTOR® | Lic# 9070371

