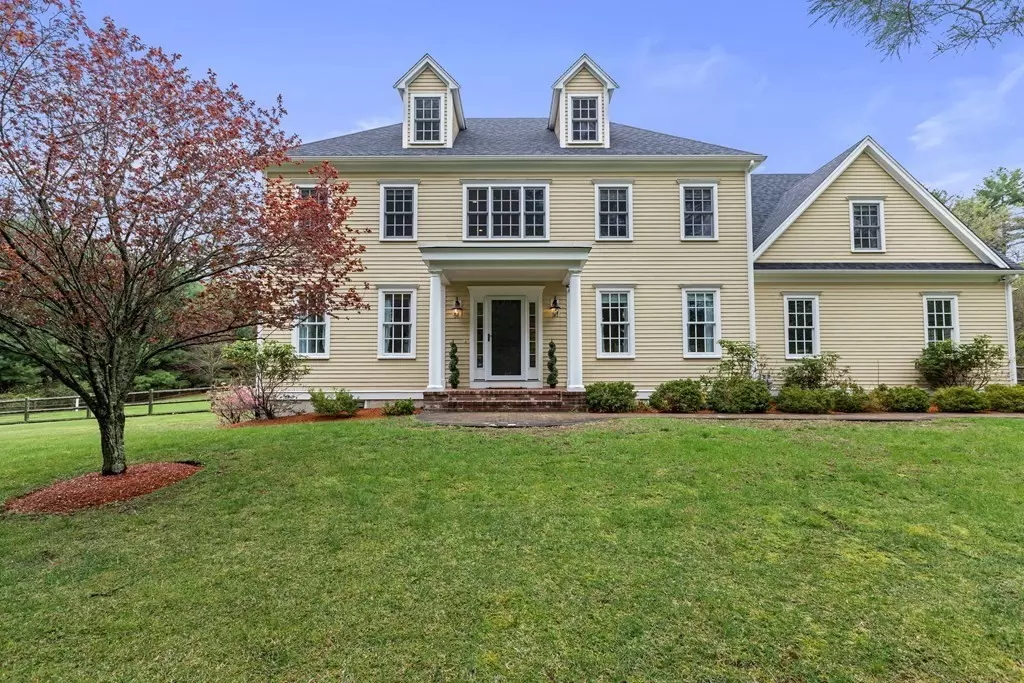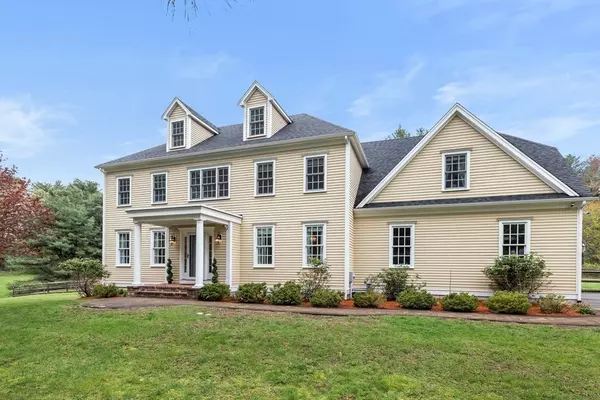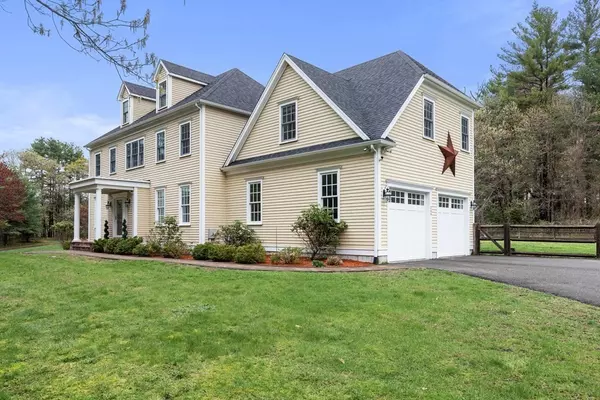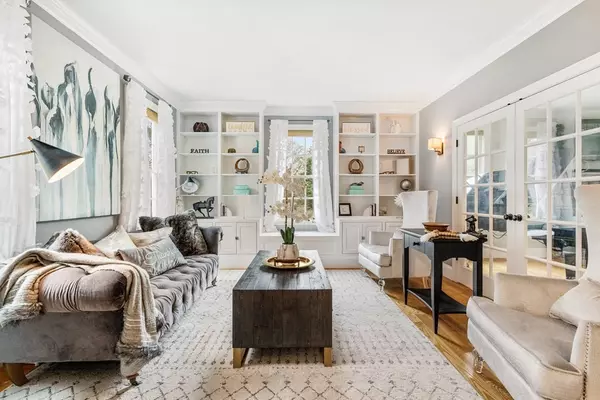$1,150,000
$1,149,000
0.1%For more information regarding the value of a property, please contact us for a free consultation.
5 Beds
2.5 Baths
3,941 SqFt
SOLD DATE : 07/19/2021
Key Details
Sold Price $1,150,000
Property Type Single Family Home
Sub Type Single Family Residence
Listing Status Sold
Purchase Type For Sale
Square Footage 3,941 sqft
Price per Sqft $291
MLS Listing ID 72829021
Sold Date 07/19/21
Style Colonial
Bedrooms 5
Full Baths 2
Half Baths 1
Year Built 2010
Annual Tax Amount $18,244
Tax Year 2021
Lot Size 2.390 Acres
Acres 2.39
Property Description
Exceptional Colonial home in Sherborn! Large open foyer with gorgeous hardwood floors, a formal living/office featuring custom built-ins and french doors.Very open concept floorpan with modern flair. The kitchen is a Chef's delight with stainless steel Thermador appliances, custom cabinetry, a large center island - perfect for entertaining, & an eat-in area with access to the private backyard. The large family room comes complete with a stone fireplace and large windows overlooking the tranquil grounds. The 1st floor also includes a spacious dining room and mudroom along with a half bath. Second floor has four spacious bedrooms including a grand owners suite bedroom with cathedral ceiling and fan. Third floor has a playroom/5th bedroom/office or workout area. Two car garage, large and expansive basement for endless future options. Backyard is private by its surrounding fencing, gas heating. 3 Miles from Farm Pond! Enjoy boating, swimming and more! Open houses Fri 4-6 & Sat 11-1.
Location
State MA
County Middlesex
Zoning RES
Direction Use GPS: 266 Washington St. Sherborn
Rooms
Family Room Flooring - Hardwood, Open Floorplan
Basement Full, Interior Entry, Bulkhead, Unfinished
Primary Bedroom Level Second
Dining Room Flooring - Hardwood
Kitchen Flooring - Hardwood, Dining Area, Countertops - Stone/Granite/Solid, Exterior Access, Open Floorplan, Recessed Lighting, Stainless Steel Appliances
Interior
Heating Forced Air, Natural Gas
Cooling Central Air
Flooring Wood, Tile, Carpet
Fireplaces Number 1
Appliance Range, Oven, Dishwasher, Microwave, Refrigerator, Gas Water Heater, Utility Connections for Gas Range, Utility Connections for Electric Dryer
Laundry Flooring - Stone/Ceramic Tile, Second Floor, Washer Hookup
Exterior
Exterior Feature Sprinkler System
Garage Spaces 2.0
Fence Fenced/Enclosed, Fenced
Community Features Public Transportation, Shopping, Tennis Court(s), Walk/Jog Trails, Bike Path, Conservation Area, House of Worship, Public School
Utilities Available for Gas Range, for Electric Dryer, Washer Hookup
Waterfront false
Waterfront Description Beach Front, Lake/Pond, Beach Ownership(Private)
Roof Type Shingle, Rubber
Total Parking Spaces 4
Garage Yes
Building
Lot Description Wooded, Cleared, Level
Foundation Concrete Perimeter
Sewer Private Sewer
Water Private
Others
Acceptable Financing Contract
Listing Terms Contract
Read Less Info
Want to know what your home might be worth? Contact us for a FREE valuation!

Our team is ready to help you sell your home for the highest possible price ASAP
Bought with The Klein Group • Engel & Volkers Newton
GET MORE INFORMATION

REALTOR® | Lic# 9070371






