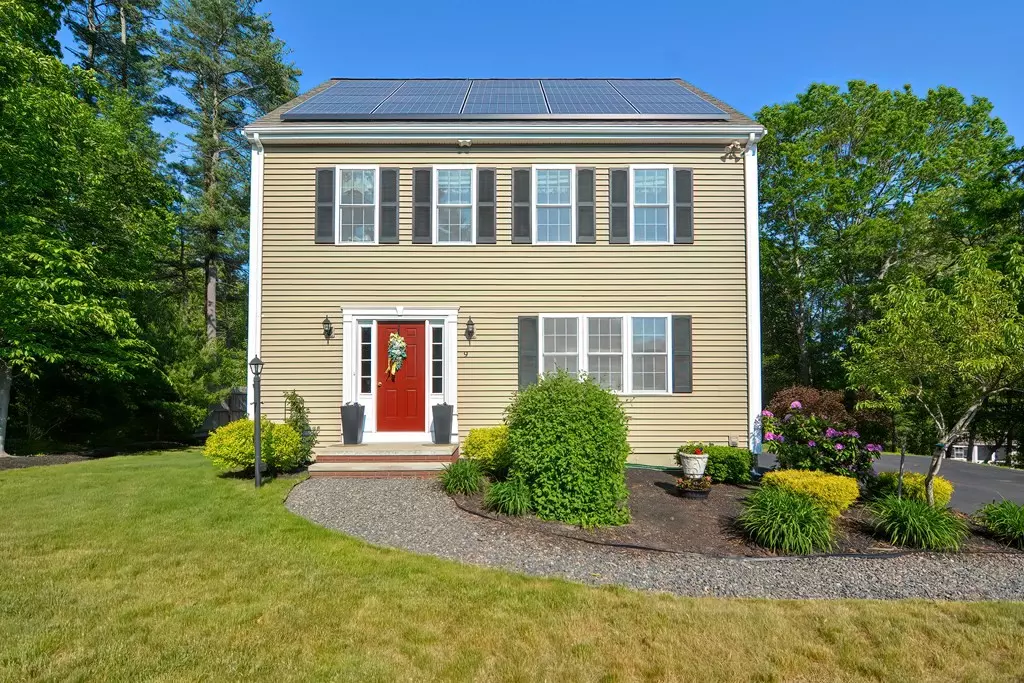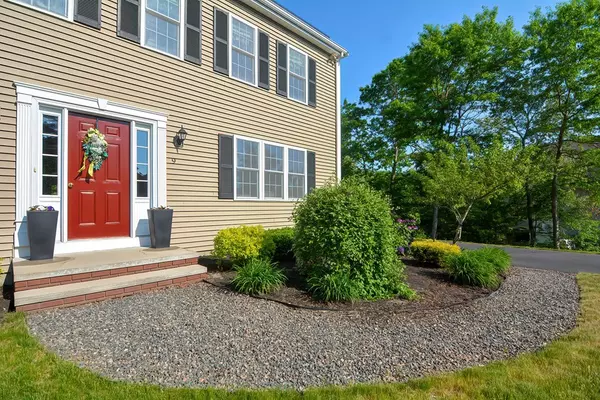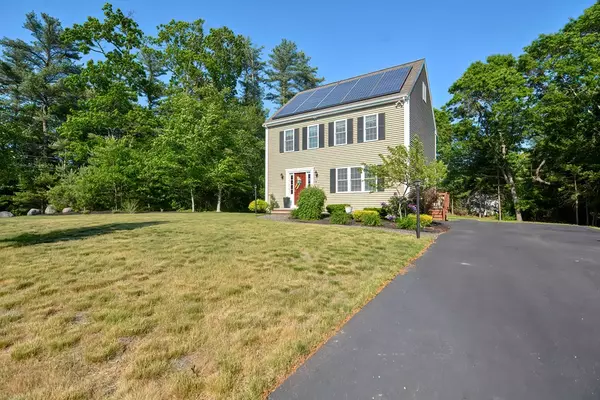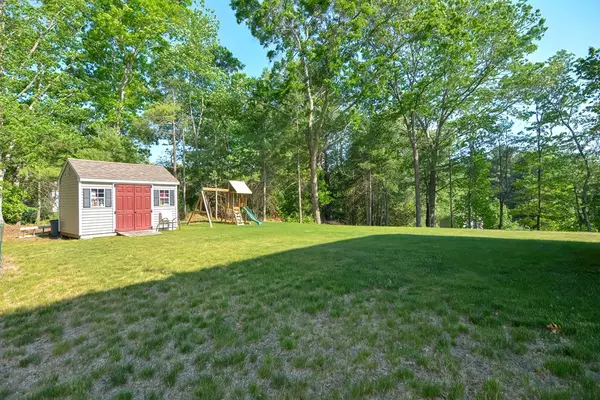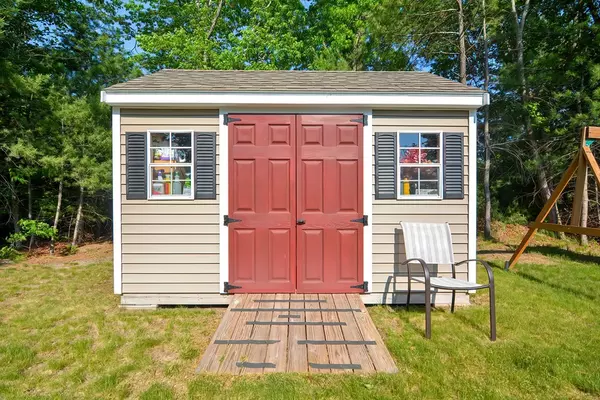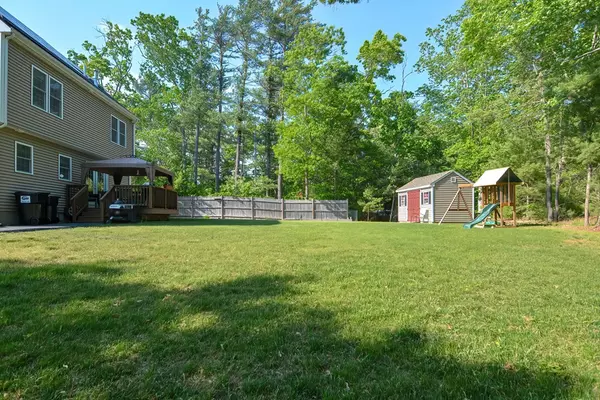$542,500
$499,900
8.5%For more information regarding the value of a property, please contact us for a free consultation.
3 Beds
2.5 Baths
1,980 SqFt
SOLD DATE : 07/23/2021
Key Details
Sold Price $542,500
Property Type Single Family Home
Sub Type Single Family Residence
Listing Status Sold
Purchase Type For Sale
Square Footage 1,980 sqft
Price per Sqft $273
MLS Listing ID 72838927
Sold Date 07/23/21
Style Colonial
Bedrooms 3
Full Baths 2
Half Baths 1
Year Built 2013
Annual Tax Amount $5,945
Tax Year 2021
Property Description
Move right in to this meticulously maintained 3 bedroom, 2.5 bath custom colonial(condo) in one of Hanson's most desirable neighborhoods. Master suite, gourmet kitchen, granite counter tops and stainless steel appliances. Bright and sunny living room features a gas fireplace and mantle. Spacious front hallway welcomes guests with large closet for ample storage. Second floor includes master suite, 2 bedrooms and full bath. 3rd floor finished attic can be used as an additional family room and/or work space. Entertain, grill or enjoy a cup of coffee on the deck overlooking the private back yard. Central A/C, Anderson energy efficient windows and full basement with bulkhead. Less than 1/2 mile to commuter rail. First showings Saturday, May 29th and Sunday, May 30th. Call or text agent for appointment.
Location
State MA
County Plymouth
Zoning FLEX O
Direction From Main St. (27) turn onto Progress Waye.
Rooms
Basement Full, Bulkhead
Primary Bedroom Level Second
Dining Room Flooring - Hardwood
Kitchen Flooring - Stone/Ceramic Tile, Dining Area, French Doors, Kitchen Island, Cabinets - Upgraded, Deck - Exterior, Exterior Access, Recessed Lighting, Stainless Steel Appliances, Gas Stove
Interior
Interior Features Closet, Entry Hall, Internet Available - Broadband, Internet Available - DSL
Heating Forced Air, Natural Gas
Cooling Central Air
Flooring Tile, Carpet, Hardwood, Flooring - Stone/Ceramic Tile
Fireplaces Number 1
Fireplaces Type Living Room
Appliance Range, Dishwasher, Microwave, Refrigerator, Electric Water Heater
Exterior
Community Features Shopping, Park, Golf, Medical Facility, Laundromat, Bike Path, Conservation Area, Public School, T-Station
Roof Type Shingle
Total Parking Spaces 6
Garage No
Building
Foundation Concrete Perimeter
Sewer Private Sewer
Water Public
Schools
Elementary Schools Indian Head
Middle Schools Hanson Middle
High Schools Whitman/Hanson
Others
Senior Community false
Read Less Info
Want to know what your home might be worth? Contact us for a FREE valuation!

Our team is ready to help you sell your home for the highest possible price ASAP
Bought with Roxane Mellor • Compass
GET MORE INFORMATION

REALTOR® | Lic# 9070371

