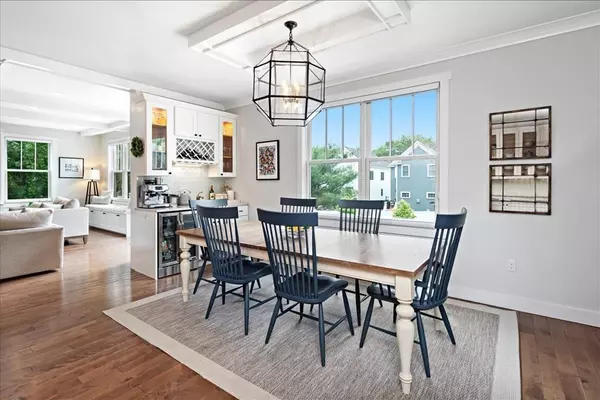$1,875,000
$1,825,000
2.7%For more information regarding the value of a property, please contact us for a free consultation.
4 Beds
4.5 Baths
5,087 SqFt
SOLD DATE : 07/28/2021
Key Details
Sold Price $1,875,000
Property Type Single Family Home
Sub Type Single Family Residence
Listing Status Sold
Purchase Type For Sale
Square Footage 5,087 sqft
Price per Sqft $368
Subdivision Crow Point
MLS Listing ID 72842721
Sold Date 07/28/21
Style Colonial, Shingle
Bedrooms 4
Full Baths 4
Half Baths 1
Year Built 2015
Annual Tax Amount $15,213
Tax Year 2021
Lot Size 0.390 Acres
Acres 0.39
Property Description
OH'S CANCELLED DUE TO ACCEPTED OFFER.....Stunning 5 year young "Farmhouse" on an OVERSIZED lot in much desired Crow Point. OPEN FLOOR PLAN where the kitchen, dining and living room spaces flow beautifully, but there's a separate office perfect for working from home. Beautiful finishes throughout, including coffered ceilings and custom built-ins. Pretty white kitchen w/large island, chef's appliances and walk in pantry, spacious dining room w/built in bar all OPEN to the fabulous family room w/gas fireplace, window seat and slider to spacious deck. Great mudroom space w/deep closet and laundry room. Upstairs there are 4 Bedrooms and 3 full baths including a luxurious master suite and en-suite guest bedroom. Generous sized landing at the top of the stairs and a cozy family room space. Fabulous WALK OUT lower level w/1300 SF of living space inc. a full bath. Completely FENCED yard with a stone patio, gas fire pit, level lawn and separate dog run space, all a short stroll to the water!
Location
State MA
County Plymouth
Zoning res
Direction Wompatuck to Planters
Rooms
Family Room Flooring - Wall to Wall Carpet
Basement Full, Finished, Walk-Out Access
Primary Bedroom Level Second
Dining Room Flooring - Wood, Wet Bar, Open Floorplan
Kitchen Flooring - Wood, Pantry, Countertops - Stone/Granite/Solid, Kitchen Island, Open Floorplan, Stainless Steel Appliances
Interior
Interior Features Bathroom - Full, Home Office, Bonus Room, Bathroom
Heating Forced Air, Natural Gas
Cooling Central Air
Flooring Wood, Tile, Carpet, Marble, Flooring - Wood, Flooring - Stone/Ceramic Tile
Fireplaces Number 1
Appliance Range, Dishwasher, Microwave, Refrigerator, Utility Connections for Gas Range
Laundry First Floor
Exterior
Exterior Feature Professional Landscaping, Sprinkler System
Garage Spaces 2.0
Fence Fenced/Enclosed, Fenced
Community Features Public Transportation, Conservation Area, Other
Utilities Available for Gas Range
Waterfront Description Beach Front, Harbor, Walk to, Other (See Remarks), 1/2 to 1 Mile To Beach, Beach Ownership(Private,Public,Association)
Roof Type Shingle
Total Parking Spaces 5
Garage Yes
Building
Lot Description Level
Foundation Concrete Perimeter
Sewer Public Sewer
Water Public
Schools
Elementary Schools Foster
Others
Senior Community false
Read Less Info
Want to know what your home might be worth? Contact us for a FREE valuation!

Our team is ready to help you sell your home for the highest possible price ASAP
Bought with Alice Pierce • Coldwell Banker Realty - Hingham
GET MORE INFORMATION

REALTOR® | Lic# 9070371






