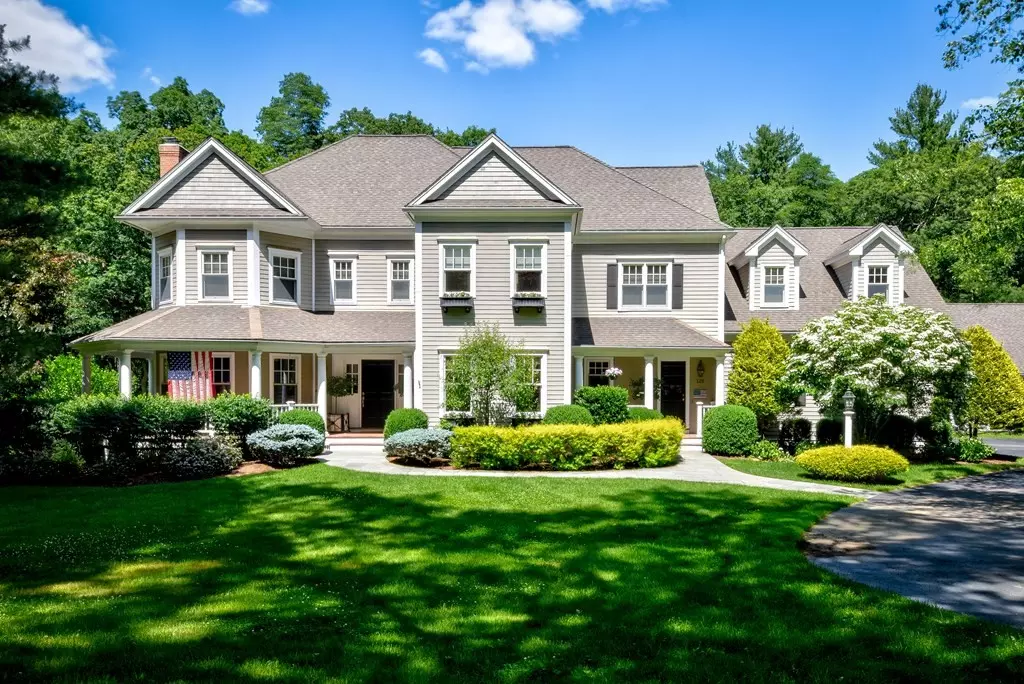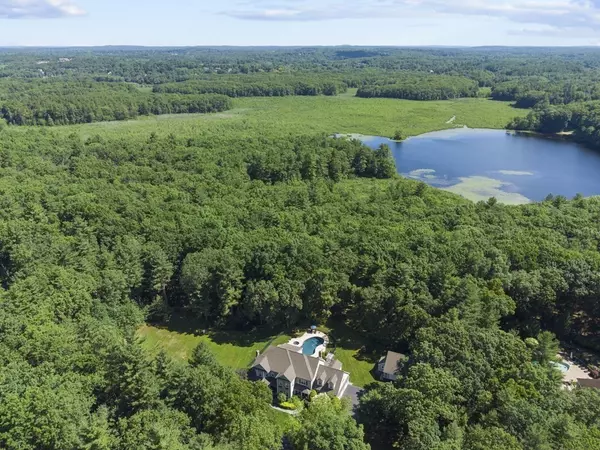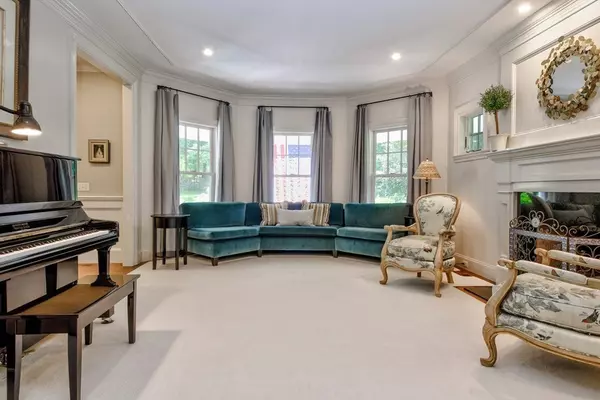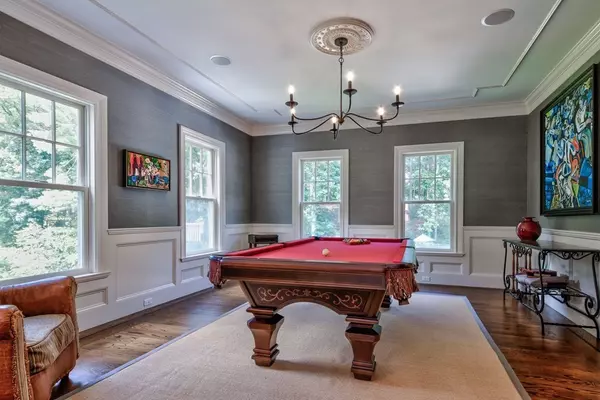$2,150,000
$1,899,000
13.2%For more information regarding the value of a property, please contact us for a free consultation.
6 Beds
4.5 Baths
6,332 SqFt
SOLD DATE : 07/30/2021
Key Details
Sold Price $2,150,000
Property Type Single Family Home
Sub Type Single Family Residence
Listing Status Sold
Purchase Type For Sale
Square Footage 6,332 sqft
Price per Sqft $339
Subdivision Lake Street
MLS Listing ID 72851618
Sold Date 07/30/21
Style Colonial, Contemporary
Bedrooms 6
Full Baths 4
Half Baths 1
Year Built 2007
Annual Tax Amount $34,427
Tax Year 2021
Lot Size 3.030 Acres
Acres 3.03
Property Description
STUNNING CONTEMPORARY COLONIAL Located in walking distance to Farm Pond with easy access to commuter routes and close to Natick and Wellesley Center, this 16 room sanctuary abuts 800+ acres of Audubon land and town forest. This young home offers 4 floors of gracious living space with an open concept floor plan, high ceilings, hardwood floors, and walls of windows - spacious with plenty of natural light. Enjoy the vaulted family room with fireplace and oversized windows overlooking landscaped grounds and twinkling heated pool with hot tup and fire pit. Features include a large chef’s kitchen, separate office sanctuary, large entertaining sized living and dining rooms, a generous master suite, 6 bedrooms, 3rd floor guest suite, and a finished lower level with exercise, bath, media and seating area with fireplace. There is a detached two car garage with bonus room above and plenty of yard space to unwind and play. Come see this wonderful home and fall in love!
Location
State MA
County Middlesex
Zoning RC
Direction Farm Road to Lake or Washington Street to Lake
Rooms
Family Room Vaulted Ceiling(s), Closet/Cabinets - Custom Built, Flooring - Hardwood, Open Floorplan
Basement Full, Partially Finished, Walk-Out Access, Interior Entry, Garage Access, Radon Remediation System
Primary Bedroom Level Second
Dining Room Flooring - Hardwood, Open Floorplan
Kitchen Skylight, Flooring - Hardwood, Dining Area, Countertops - Stone/Granite/Solid, Kitchen Island, Deck - Exterior, Recessed Lighting, Stainless Steel Appliances
Interior
Interior Features Bathroom - Full, Bathroom - Half, Office, Exercise Room, Media Room, Sitting Room, Bonus Room, Bathroom, Central Vacuum, High Speed Internet
Heating Radiant, Oil, Fireplace
Cooling Central Air
Flooring Tile, Carpet, Hardwood, Flooring - Hardwood, Flooring - Wood, Flooring - Wall to Wall Carpet, Flooring - Stone/Ceramic Tile
Fireplaces Number 3
Fireplaces Type Family Room, Living Room
Appliance Range, Dishwasher, Microwave, Refrigerator, Washer, Dryer, Water Treatment, Vacuum System, Range Hood, Water Softener, Oil Water Heater, Plumbed For Ice Maker, Utility Connections for Gas Range, Utility Connections for Electric Oven, Utility Connections for Electric Dryer
Laundry Flooring - Stone/Ceramic Tile, Second Floor, Washer Hookup
Exterior
Exterior Feature Rain Gutters, Professional Landscaping, Sprinkler System
Garage Spaces 5.0
Pool Pool - Inground Heated
Community Features Public Transportation, Shopping, Walk/Jog Trails, Conservation Area, Public School
Utilities Available for Gas Range, for Electric Oven, for Electric Dryer, Washer Hookup, Icemaker Connection
Waterfront false
Waterfront Description Beach Front, Lake/Pond, 1/10 to 3/10 To Beach, Beach Ownership(Public)
Roof Type Shingle
Total Parking Spaces 6
Garage Yes
Private Pool true
Building
Lot Description Wooded
Foundation Concrete Perimeter
Sewer Inspection Required for Sale
Water Private
Schools
Elementary Schools Pine Hill
Middle Schools Dover Sherborn
High Schools Dover Sherborn
Others
Senior Community false
Acceptable Financing Contract
Listing Terms Contract
Read Less Info
Want to know what your home might be worth? Contact us for a FREE valuation!

Our team is ready to help you sell your home for the highest possible price ASAP
Bought with Melissa Dailey • Coldwell Banker Realty - Wellesley
GET MORE INFORMATION

REALTOR® | Lic# 9070371






