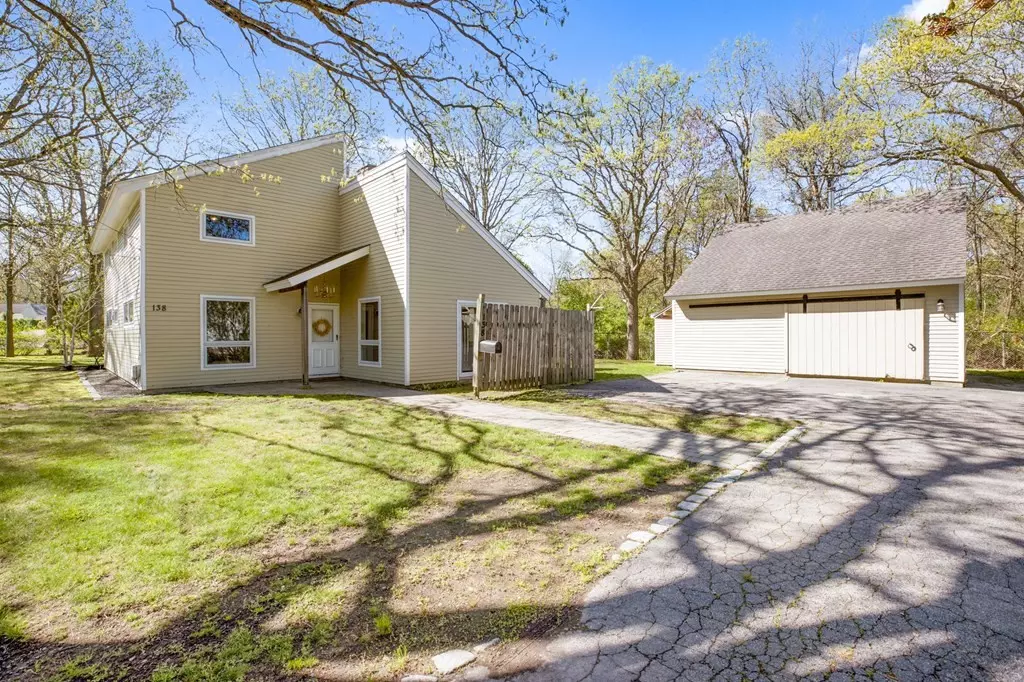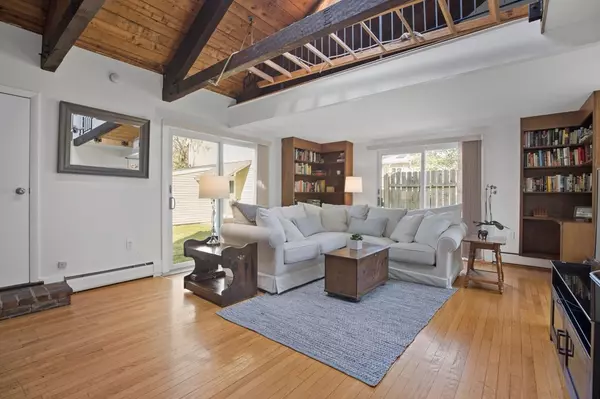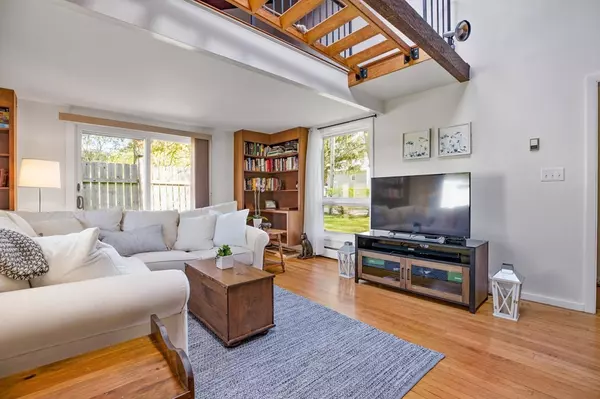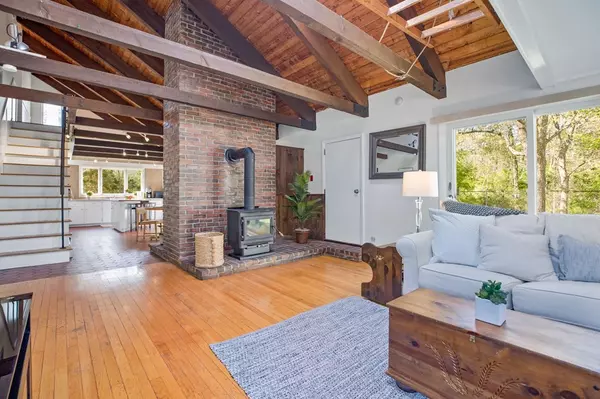$900,000
$789,000
14.1%For more information regarding the value of a property, please contact us for a free consultation.
4 Beds
2 Baths
1,920 SqFt
SOLD DATE : 07/28/2021
Key Details
Sold Price $900,000
Property Type Single Family Home
Sub Type Single Family Residence
Listing Status Sold
Purchase Type For Sale
Square Footage 1,920 sqft
Price per Sqft $468
Subdivision Crow Point
MLS Listing ID 72830733
Sold Date 07/28/21
Style Contemporary
Bedrooms 4
Full Baths 2
HOA Y/N false
Year Built 1975
Annual Tax Amount $6,502
Tax Year 2021
Lot Size 0.430 Acres
Acres 0.43
Property Description
Welcome to 138 Nokomis! This unique Contemporary style home is located in the highly desirable neighborhood of Crow Point! As you enter the house you are enriched with beamed ceilings that create a spacious layout. The main floor offers an open concept with hardwood and tile flooring throughout. This bright and sunny home has an expansive kitchen with stainless steel appliances and island seating. Nice sized dining room is open to the kitchen, the living room includes a wood burning stove, and double slider doors that offer an abundance of natural light. The first floor is complete with two bedrooms, a full bathroom and laundry. On the second floor there are two well sized bedrooms with cathedral beamed ceilings that include additional space in the lofts and a full bathroom. The oversized lot is perfect for Summer cookouts and relaxing in your hammock in the private back yard or the possibility of expanding the footprint.
Location
State MA
County Plymouth
Area Crow Point
Zoning RES
Direction Downer Ave to Planters Field Ln to Wompatuck Rd to Nokomis Rd.
Rooms
Primary Bedroom Level Second
Dining Room Cathedral Ceiling(s), Beamed Ceilings, Flooring - Stone/Ceramic Tile, Slider
Kitchen Flooring - Stone/Ceramic Tile, Kitchen Island, Breakfast Bar / Nook, Exterior Access, Stainless Steel Appliances
Interior
Heating Baseboard
Cooling Window Unit(s)
Flooring Tile, Hardwood
Fireplaces Number 1
Fireplaces Type Living Room
Appliance Range, Dishwasher, Microwave, Refrigerator, Washer, Dryer, Oil Water Heater, Utility Connections for Electric Range
Laundry Laundry Closet, Main Level, First Floor
Exterior
Exterior Feature Professional Landscaping
Garage Spaces 1.0
Community Features Public Transportation, Shopping, Pool, Tennis Court(s), Park, Walk/Jog Trails, Golf, Bike Path, Conservation Area, Highway Access, House of Worship, Marina, Private School, Public School, T-Station
Utilities Available for Electric Range
Waterfront Description Beach Front, Harbor, Ocean, 3/10 to 1/2 Mile To Beach, Beach Ownership(Public)
Roof Type Shingle
Total Parking Spaces 6
Garage Yes
Building
Lot Description Level
Foundation Slab
Sewer Public Sewer
Water Public
Schools
Elementary Schools Foster
Middle Schools Hingham Middle
High Schools Hingham High
Others
Acceptable Financing Contract
Listing Terms Contract
Read Less Info
Want to know what your home might be worth? Contact us for a FREE valuation!

Our team is ready to help you sell your home for the highest possible price ASAP
Bought with Alice Pierce • Coldwell Banker Realty - Hingham
GET MORE INFORMATION

REALTOR® | Lic# 9070371






