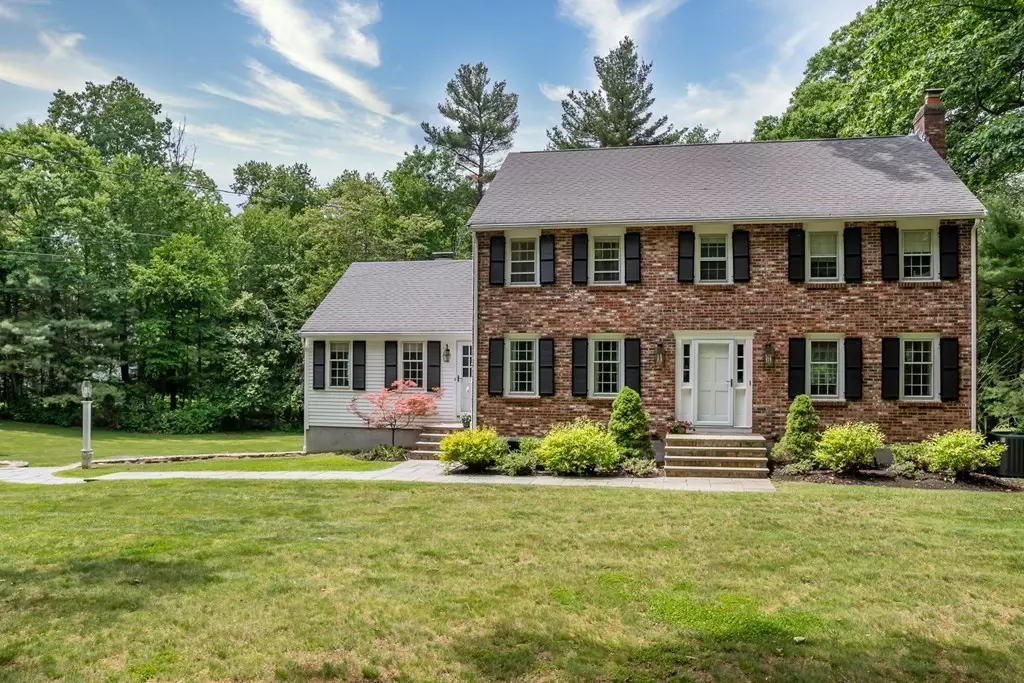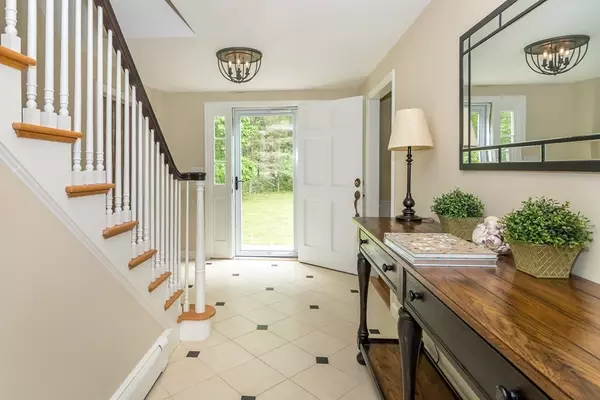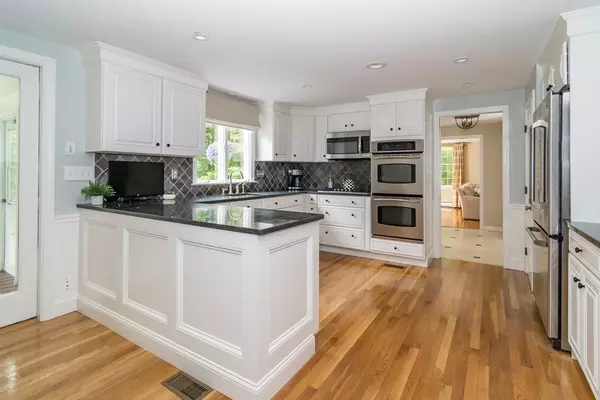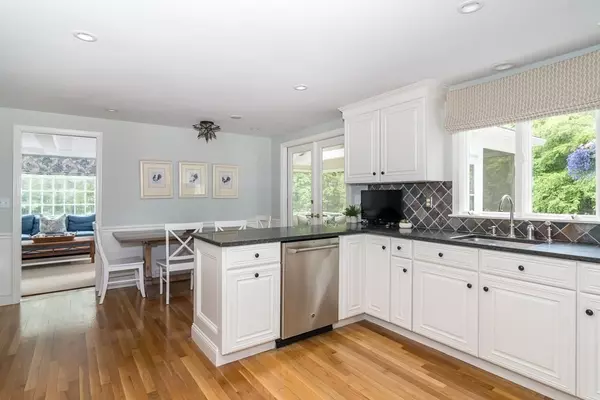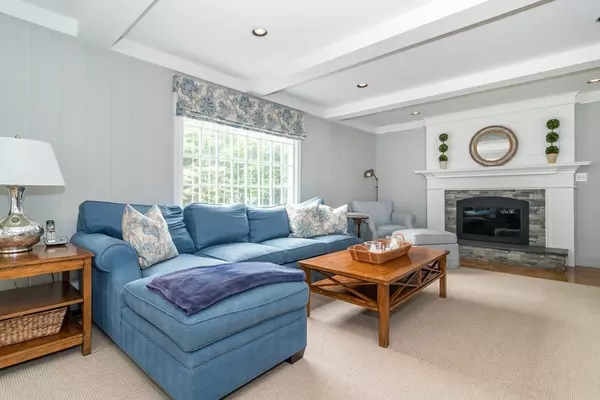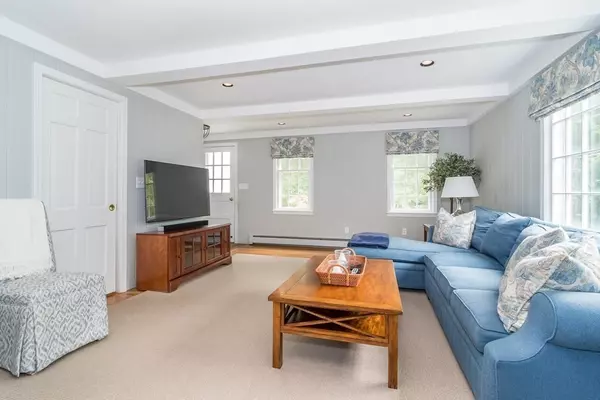$1,200,000
$1,049,000
14.4%For more information regarding the value of a property, please contact us for a free consultation.
4 Beds
2.5 Baths
3,423 SqFt
SOLD DATE : 08/03/2021
Key Details
Sold Price $1,200,000
Property Type Single Family Home
Sub Type Single Family Residence
Listing Status Sold
Purchase Type For Sale
Square Footage 3,423 sqft
Price per Sqft $350
MLS Listing ID 72843261
Sold Date 08/03/21
Style Colonial
Bedrooms 4
Full Baths 2
Half Baths 1
Year Built 1972
Annual Tax Amount $16,903
Tax Year 2021
Lot Size 2.060 Acres
Acres 2.06
Property Description
OPEN HOUSE CANCELED- Offer Accepted. Located in a coveted neighborhood, this classic brick-front Colonial has it all! The traditional floor plan includes a front-to-back living room with fireplace, beautifully appointed dining room, updated eat-in kitchen with stainless steel appliances, and a beamed family room with fireplace. A sensational screened-in porch overlooks the private grounds and deck. There is also a convenient first-floor laundry. The second floor has a generous primary bedroom with a full bath, three additional bedrooms and hardwoods throughout. The finished walk-out lower level is ideal for playroom or exercise. All this set on two private acres that are accented with stone walls and mature plantings. A great opportunity to live in Sherborn with its top-ranked schools.
Location
State MA
County Middlesex
Zoning RB
Direction Maple to Bear Hill to Harrington Ridge to Oldfield to McGregor Drive
Rooms
Family Room Beamed Ceilings, Closet, Flooring - Hardwood, Recessed Lighting, Beadboard
Basement Full, Partially Finished, Walk-Out Access, Interior Entry, Garage Access
Primary Bedroom Level Second
Dining Room Flooring - Hardwood, Chair Rail, Wainscoting, Lighting - Pendant, Crown Molding
Kitchen Flooring - Hardwood, Dining Area, Pantry, Countertops - Stone/Granite/Solid, Chair Rail, Exterior Access, Recessed Lighting, Stainless Steel Appliances, Gas Stove
Interior
Interior Features Closet, Recessed Lighting, Slider, Play Room, Bonus Room
Heating Baseboard, Natural Gas, Electric
Cooling Central Air
Flooring Tile, Carpet, Hardwood, Stone / Slate, Flooring - Stone/Ceramic Tile, Flooring - Wall to Wall Carpet
Fireplaces Number 2
Fireplaces Type Family Room, Living Room
Appliance Range, Oven, Dishwasher, Microwave, Refrigerator, Freezer, Washer, Dryer, Tank Water Heater, Utility Connections for Gas Range, Utility Connections for Gas Dryer
Laundry Gas Dryer Hookup, Washer Hookup, First Floor
Exterior
Exterior Feature Rain Gutters, Professional Landscaping, Sprinkler System, Stone Wall
Garage Spaces 2.0
Fence Invisible
Community Features Walk/Jog Trails, Medical Facility, Conservation Area, Public School, Sidewalks
Utilities Available for Gas Range, for Gas Dryer, Washer Hookup, Generator Connection
Waterfront false
Roof Type Shingle
Total Parking Spaces 4
Garage Yes
Building
Lot Description Wooded, Level
Foundation Concrete Perimeter
Sewer Private Sewer
Water Private
Schools
Elementary Schools Pine Hill
Middle Schools Dover/Sherborn
High Schools Dover/Sherborn
Others
Acceptable Financing Seller W/Participate
Listing Terms Seller W/Participate
Read Less Info
Want to know what your home might be worth? Contact us for a FREE valuation!

Our team is ready to help you sell your home for the highest possible price ASAP
Bought with Michael Mahoney • RTN Realty Advisors LLC.
GET MORE INFORMATION

REALTOR® | Lic# 9070371

