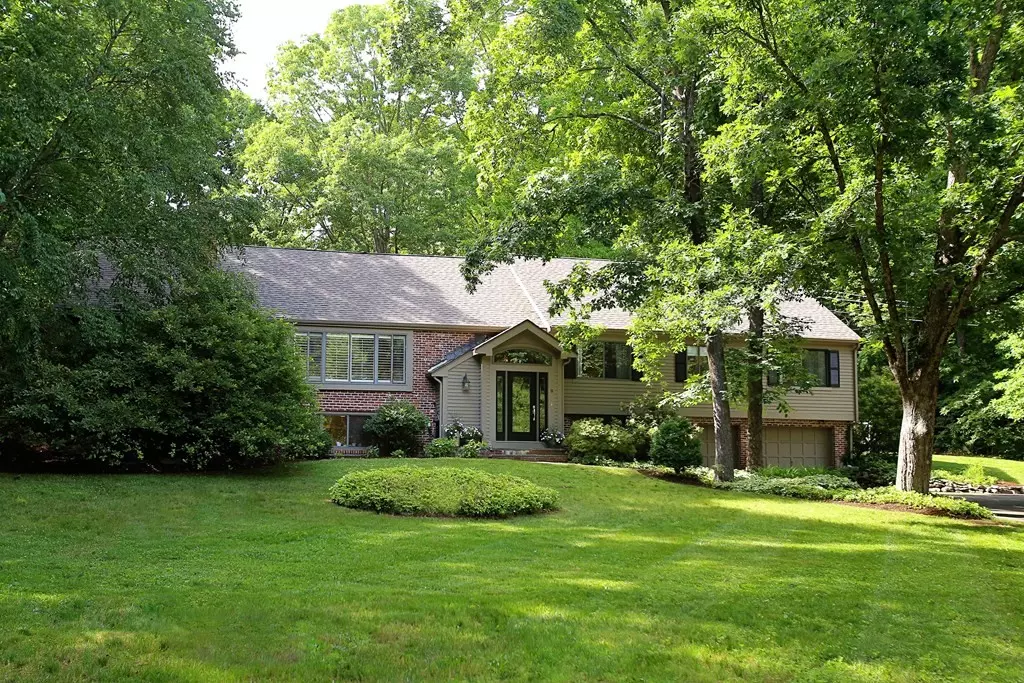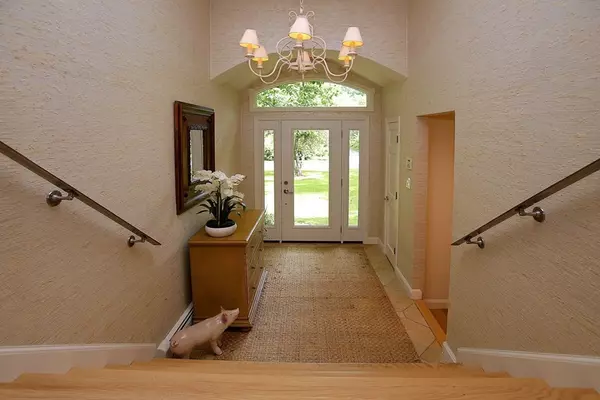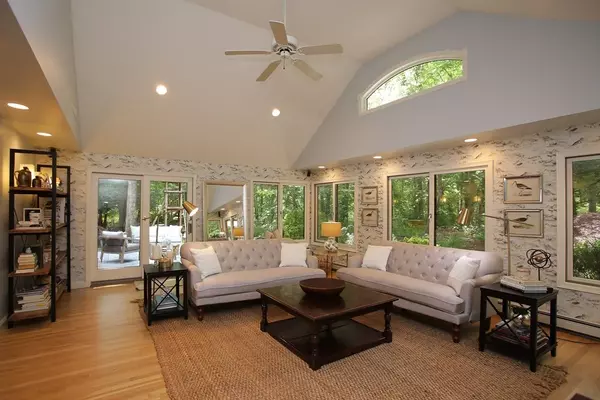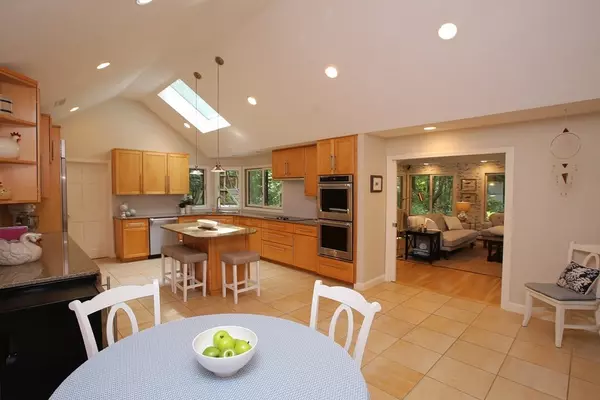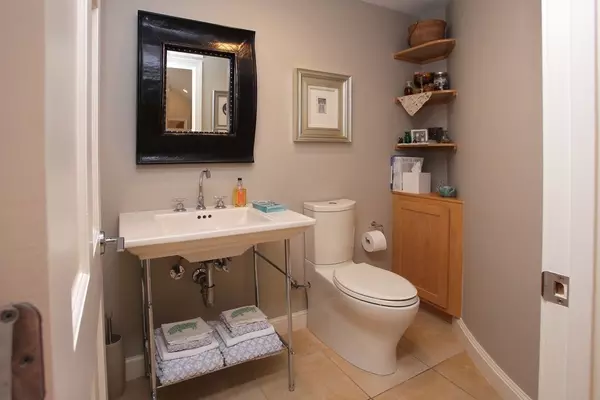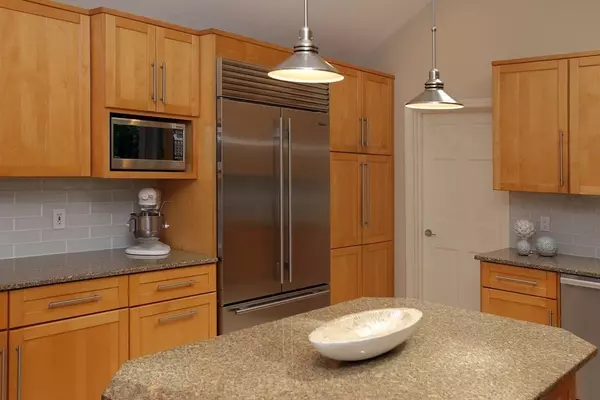$1,275,000
$1,295,000
1.5%For more information regarding the value of a property, please contact us for a free consultation.
5 Beds
3.5 Baths
3,803 SqFt
SOLD DATE : 08/10/2021
Key Details
Sold Price $1,275,000
Property Type Single Family Home
Sub Type Single Family Residence
Listing Status Sold
Purchase Type For Sale
Square Footage 3,803 sqft
Price per Sqft $335
MLS Listing ID 72848203
Sold Date 08/10/21
Style Contemporary
Bedrooms 5
Full Baths 3
Half Baths 1
HOA Y/N false
Year Built 1968
Annual Tax Amount $19,417
Tax Year 2020
Lot Size 2.710 Acres
Acres 2.71
Property Description
Privacy abounds in this classic 5 bd 3.5 ba home with airy and light-filled spaces open to the outdoors from nearly every room. Situated on a cul de sac, in a highly sought after neighborhood, this home was made for entertaining and family living. Wake up to the sounds of nature and the lush green oasis outside your bedroom window. Open the sliders, step onto the deck and stroll to the heated salt-water pool for your morning swim. The wide open skylit cook's kitchen looks out over the patio where you can have your coffee and watch the hummingbirds and cardinals. The home has a separate wing with 4 bedrooms and 2 baths. The primary bedroom has high ceilings, large tiled bath with double shower, a large walk-in closet and sliders to the deck. The lower level is perfect for an au pair/in-law suite with its own living area, bedroom, bath and a gym with infra-red sauna. Please view the Feature Sheet and Improvements for more details.
Location
State MA
County Middlesex
Zoning RB
Direction GPS to 9 Wood Rd
Rooms
Basement Full, Finished, Walk-Out Access, Interior Entry, Garage Access, Radon Remediation System
Interior
Interior Features Sauna/Steam/Hot Tub, Wired for Sound, Internet Available - Broadband, Internet Available - DSL, Other
Heating Baseboard, Natural Gas, ENERGY STAR Qualified Equipment
Cooling Central Air, Dual, Whole House Fan
Flooring Wood, Vinyl, Hardwood, Stone / Slate, Engineered Hardwood
Fireplaces Number 2
Appliance Oven, Dishwasher, Microwave, Countertop Range, Refrigerator, Freezer, Washer, Dryer, Wine Refrigerator, ENERGY STAR Qualified Dryer, ENERGY STAR Qualified Dishwasher, ENERGY STAR Qualified Washer, Oven - ENERGY STAR, Gas Water Heater, Tank Water Heaterless, Plumbed For Ice Maker, Utility Connections for Electric Range, Utility Connections for Electric Oven, Utility Connections for Gas Dryer, Utility Connections for Electric Dryer
Laundry Washer Hookup
Exterior
Exterior Feature Balcony, Storage, Sprinkler System, Fruit Trees, Garden, Horses Permitted, Stone Wall
Garage Spaces 2.0
Fence Fenced/Enclosed, Fenced
Pool In Ground, Pool - Inground Heated
Community Features Shopping, Pool, Walk/Jog Trails, Stable(s), Bike Path, Conservation Area, House of Worship, Public School
Utilities Available for Electric Range, for Electric Oven, for Gas Dryer, for Electric Dryer, Washer Hookup, Icemaker Connection, Generator Connection
Waterfront false
Roof Type Shingle
Total Parking Spaces 6
Garage Yes
Private Pool true
Building
Lot Description Cul-De-Sac, Wooded
Foundation Concrete Perimeter
Sewer Private Sewer
Water Private
Schools
Elementary Schools Pine Hill
High Schools Dover-Sherborn
Others
Senior Community false
Acceptable Financing Seller W/Participate
Listing Terms Seller W/Participate
Read Less Info
Want to know what your home might be worth? Contact us for a FREE valuation!

Our team is ready to help you sell your home for the highest possible price ASAP
Bought with Doris Grandinetti • Concierge Real Estate, LLC
GET MORE INFORMATION

REALTOR® | Lic# 9070371

