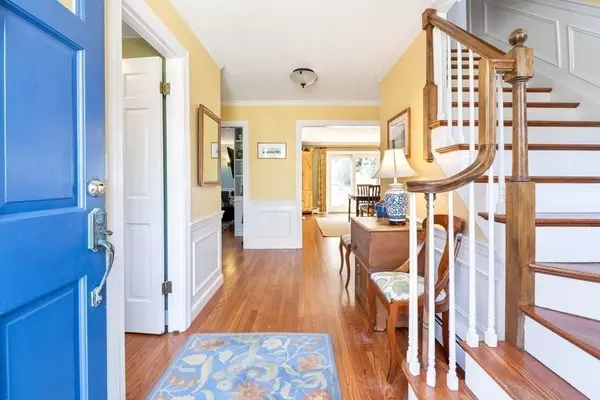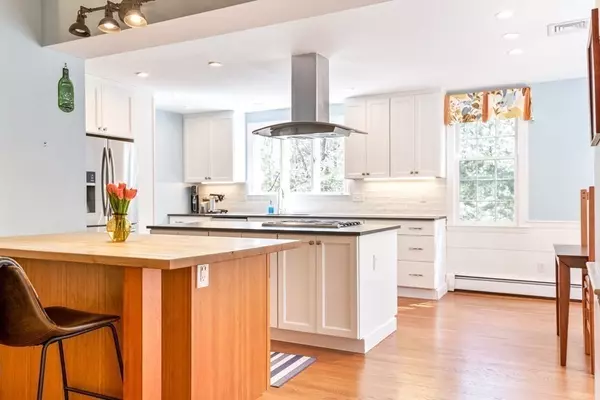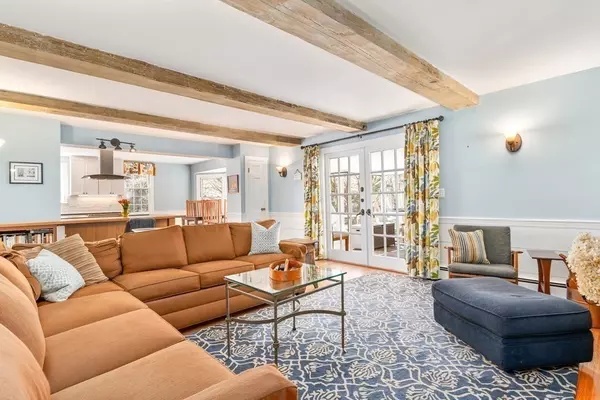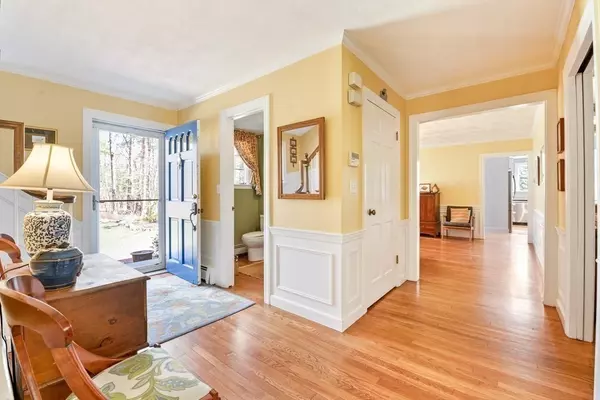$1,190,000
$1,119,000
6.3%For more information regarding the value of a property, please contact us for a free consultation.
4 Beds
2.5 Baths
3,719 SqFt
SOLD DATE : 08/10/2021
Key Details
Sold Price $1,190,000
Property Type Single Family Home
Sub Type Single Family Residence
Listing Status Sold
Purchase Type For Sale
Square Footage 3,719 sqft
Price per Sqft $319
MLS Listing ID 72818671
Sold Date 08/10/21
Style Colonial
Bedrooms 4
Full Baths 2
Half Baths 1
HOA Y/N false
Year Built 1969
Annual Tax Amount $15,739
Tax Year 2020
Lot Size 2.030 Acres
Acres 2.03
Property Description
Set on over 2 acres at the end of a cul de sac in a popular neighborhood, this expansive 4 bedroom, 2.5 bath Colonial with pool offers many updates! Renovated kitchen with natural gas cooking, leathered granite counters, center island & eat-in area opens to family room with French doors to screened porch and garden area. Large living room (currently being used as a large formal dining room) offers fireplace and opens to deck overlooking peastone garden and raised beds.The first floor also includes an office and laundry just off the kitchen. The master bedroom with fireplace is totally expanded & renovated with large master bathroom & additional walk-in closet. There is room for expansion with a third floor unfinished walk up attic. Finished basement and two car garage! All of this with gorgeous gardens and in-ground pool. Owner has added roof, gas furnace and other updates, plus a new 5BR septic to be installed.
Location
State MA
County Middlesex
Zoning RB
Direction Maple to Bear Hill to Harrington Ridge to Wildwood
Rooms
Family Room Flooring - Hardwood
Basement Full, Finished, Interior Entry, Garage Access
Primary Bedroom Level Second
Dining Room Flooring - Hardwood
Kitchen Flooring - Hardwood, Dining Area, Pantry, Countertops - Stone/Granite/Solid, Kitchen Island, Open Floorplan, Remodeled, Stainless Steel Appliances, Gas Stove
Interior
Interior Features Bonus Room, Office
Heating Baseboard, Natural Gas
Cooling None
Flooring Wood, Flooring - Wall to Wall Carpet, Flooring - Hardwood
Fireplaces Number 3
Fireplaces Type Family Room, Living Room, Master Bedroom
Appliance Range, Dishwasher, Gas Water Heater, Utility Connections for Gas Range
Laundry First Floor
Exterior
Exterior Feature Rain Gutters
Garage Spaces 2.0
Pool In Ground
Community Features Walk/Jog Trails, Stable(s), Conservation Area, Public School
Utilities Available for Gas Range
Waterfront false
Waterfront Description Beach Front, Lake/Pond, Beach Ownership(Public)
Roof Type Shingle
Total Parking Spaces 6
Garage Yes
Private Pool true
Building
Lot Description Wooded
Foundation Concrete Perimeter
Sewer Private Sewer
Water Private
Schools
Elementary Schools Pine Hill
Middle Schools Dover-Sherborn
High Schools Dover-Sherborn
Others
Senior Community false
Acceptable Financing Seller W/Participate
Listing Terms Seller W/Participate
Read Less Info
Want to know what your home might be worth? Contact us for a FREE valuation!

Our team is ready to help you sell your home for the highest possible price ASAP
Bought with Better Home Team • Coldwell Banker Realty - Brookline
GET MORE INFORMATION

REALTOR® | Lic# 9070371






