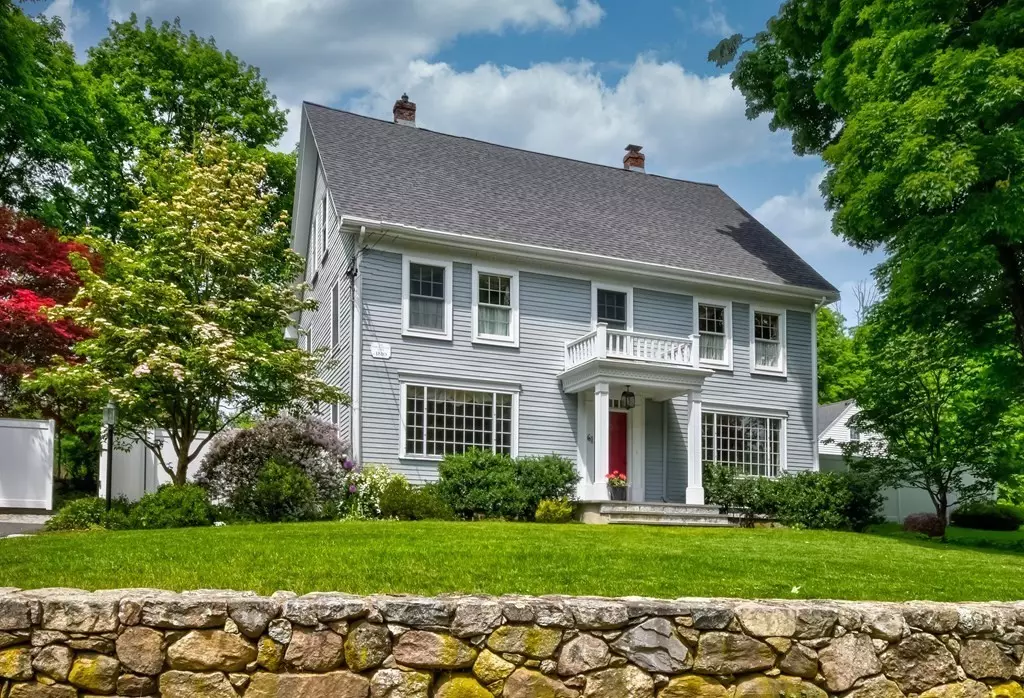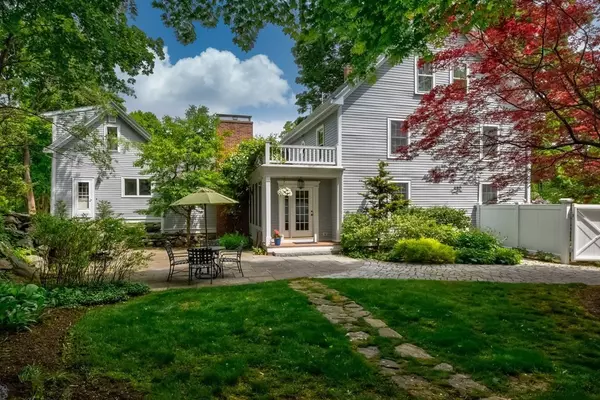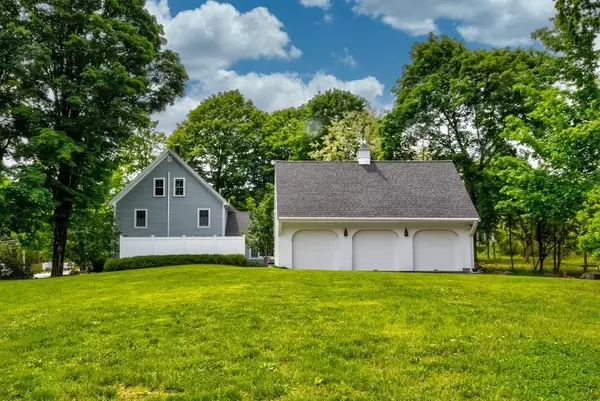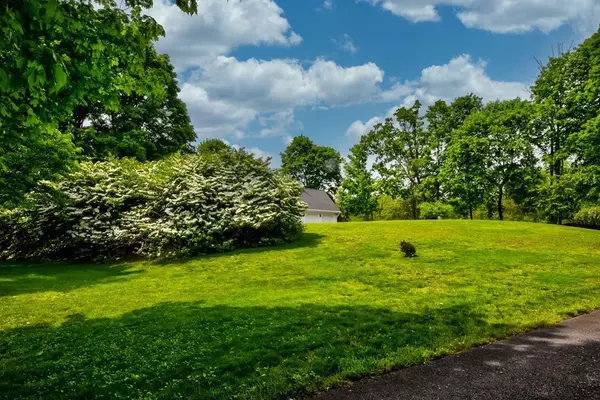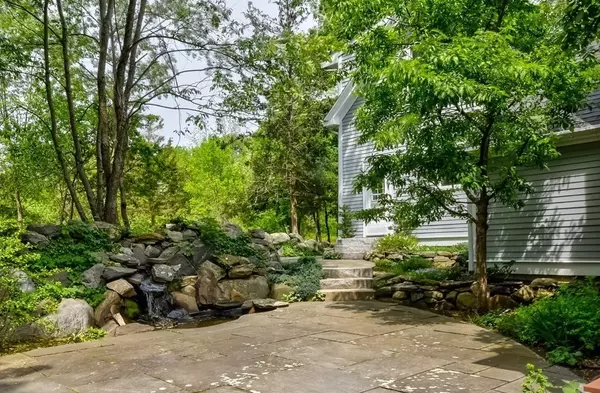$1,037,500
$1,099,000
5.6%For more information regarding the value of a property, please contact us for a free consultation.
6 Beds
3.5 Baths
3,901 SqFt
SOLD DATE : 08/12/2021
Key Details
Sold Price $1,037,500
Property Type Single Family Home
Sub Type Single Family Residence
Listing Status Sold
Purchase Type For Sale
Square Footage 3,901 sqft
Price per Sqft $265
MLS Listing ID 72845858
Sold Date 08/12/21
Style Colonial
Bedrooms 6
Full Baths 3
Half Baths 1
Year Built 1810
Annual Tax Amount $15,457
Tax Year 2020
Lot Size 1.400 Acres
Acres 1.4
Property Description
$100,000 PRICE DROP! This much admired, 6 bedroom Sherborn village colonial has been carefully expanded, restored & renovated to provide the charm of yesterday w/all of today's modern amenities. Uniquely zoned a two-family home, this meticulously maintained property includes 5 bdrm main house w/attached 1-2 bdrm apartment (in-law, rental, au-pair) plus a detached 3 car garage w/unfinished 2nd fl. The nicely renovated eat-in kitchen w/center island connects seamlessly to large family rm w/high ceilings & gas fireplace. The perfectly sized dining & living rms feature millwork adding to the charm. With 3 bdrms plus a nicely renovated full bath on 2nd fl & 2 more bdrms & full bath on 3rd fl, this home provides endless possibilities to many buyers. Located near downtown Sherborn, just 2 mi to Natick commuter rail, this 1.4 acre property is stunning w/2 fenced patio areas, soothing water feature, gardens, direct trail access, & sidewalk to school & shops. OH Sat:10 -11:30 & Sun: 2:00 - 3:30!
Location
State MA
County Middlesex
Zoning RA
Direction Route 16 to North Main St (route 27); close to Hunting Lane.
Rooms
Family Room Beamed Ceilings, Flooring - Hardwood
Basement Full, Interior Entry, Sump Pump, Concrete, Unfinished
Primary Bedroom Level Second
Dining Room Closet/Cabinets - Custom Built, Flooring - Hardwood, Window(s) - Picture
Kitchen Flooring - Stone/Ceramic Tile, Window(s) - Picture, Pantry, Countertops - Stone/Granite/Solid, Kitchen Island, Exterior Access, Recessed Lighting, Remodeled, Stainless Steel Appliances
Interior
Interior Features Bathroom - Full, Country Kitchen, Bathroom - 3/4, Bathroom - With Shower Stall, Dining Area, Closet/Cabinets - Custom Built, Accessory Apt., Bathroom, Bedroom, Kitchen, Den, Central Vacuum, Wired for Sound
Heating Central, Oil, Natural Gas, Hydronic Floor Heat(Radiant), Fireplace
Cooling Central Air
Flooring Tile, Carpet, Hardwood
Fireplaces Number 2
Fireplaces Type Family Room
Appliance Oven, Dishwasher, Refrigerator, Washer, Dryer, Water Treatment, Vacuum System, Range Hood, Water Softener, Oil Water Heater, Gas Water Heater
Laundry Electric Dryer Hookup, Exterior Access, Washer Hookup, In Basement
Exterior
Exterior Feature Professional Landscaping, Stone Wall
Garage Spaces 3.0
Fence Fenced
Community Features Shopping, Tennis Court(s), Walk/Jog Trails, Stable(s), Golf, Medical Facility, Bike Path, Conservation Area, Highway Access, House of Worship, Public School, T-Station
Waterfront false
Waterfront Description Beach Front, Lake/Pond, Beach Ownership(Public)
Roof Type Shingle
Total Parking Spaces 10
Garage Yes
Building
Lot Description Wooded
Foundation Stone
Sewer Private Sewer
Water Private
Schools
Elementary Schools Pine Hill
Middle Schools Dover Sherborn
High Schools Dover Sherborn
Others
Acceptable Financing Contract
Listing Terms Contract
Read Less Info
Want to know what your home might be worth? Contact us for a FREE valuation!

Our team is ready to help you sell your home for the highest possible price ASAP
Bought with Mark O'Donnell • William Raveis R.E. & Home Services
GET MORE INFORMATION

REALTOR® | Lic# 9070371

