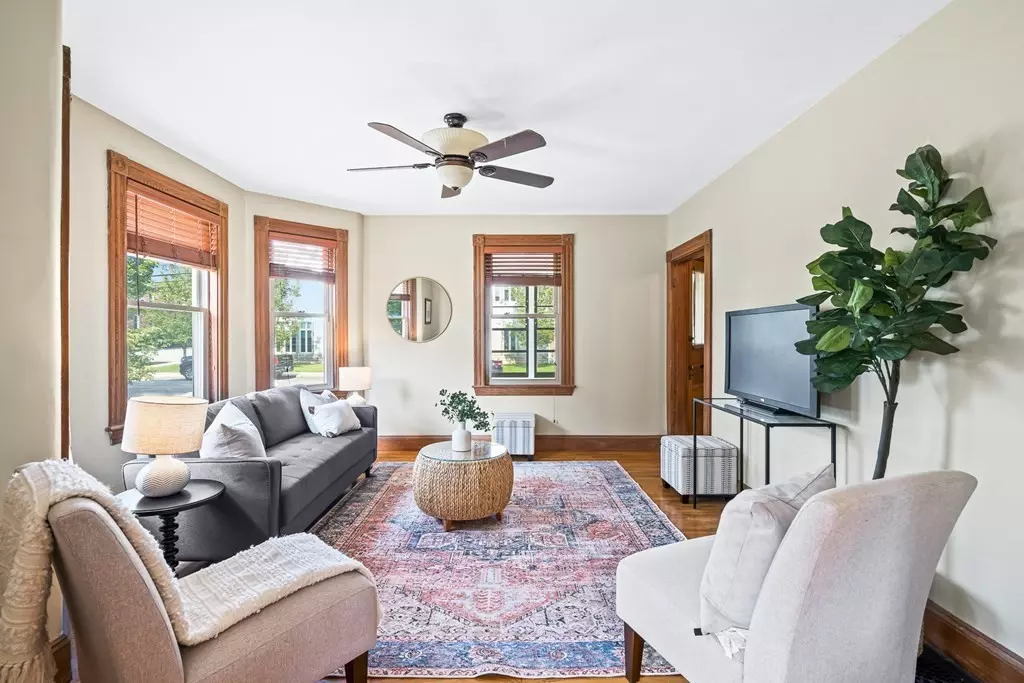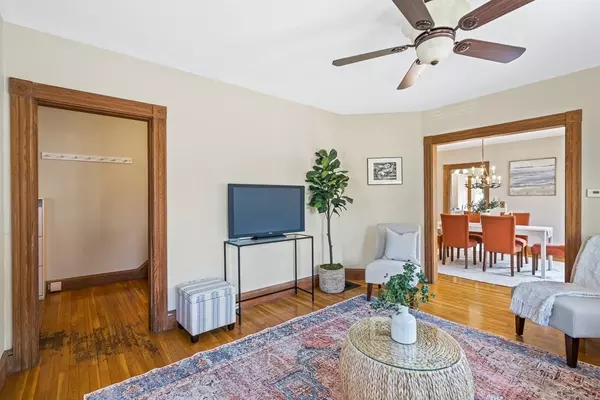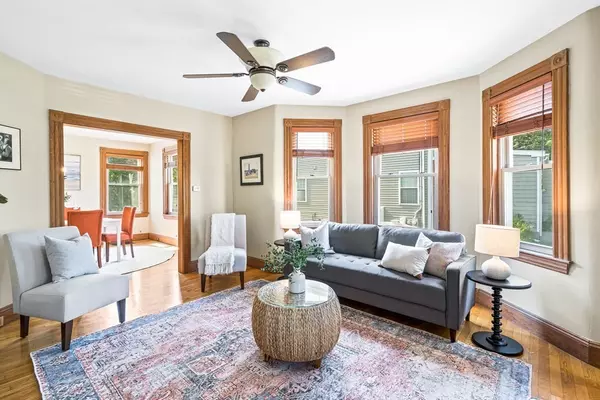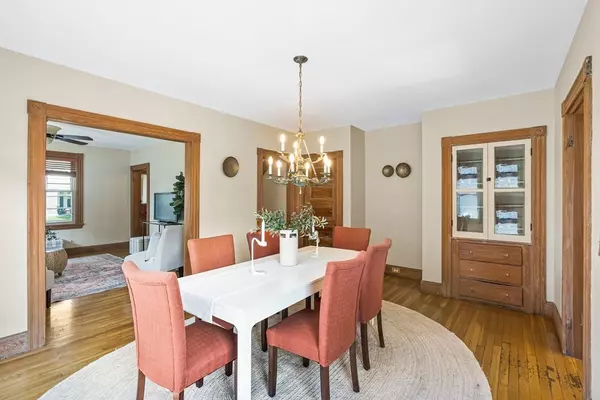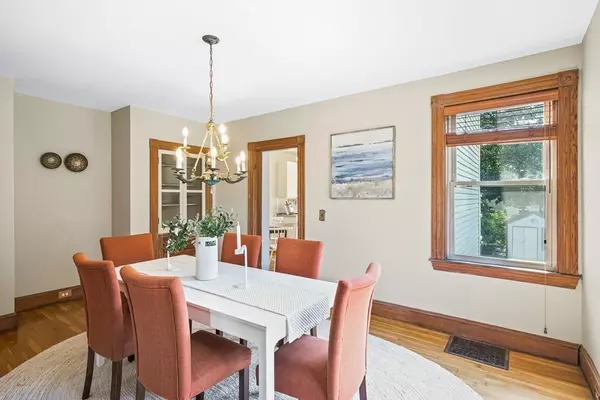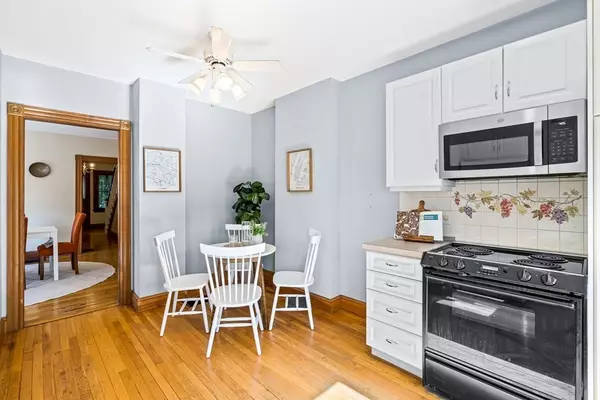$795,000
$760,000
4.6%For more information regarding the value of a property, please contact us for a free consultation.
4 Beds
1.5 Baths
2,287 SqFt
SOLD DATE : 08/16/2021
Key Details
Sold Price $795,000
Property Type Single Family Home
Sub Type Single Family Residence
Listing Status Sold
Purchase Type For Sale
Square Footage 2,287 sqft
Price per Sqft $347
Subdivision Needham Heights
MLS Listing ID 72861180
Sold Date 08/16/21
Style Victorian
Bedrooms 4
Full Baths 1
Half Baths 1
HOA Y/N false
Year Built 1904
Annual Tax Amount $7,570
Tax Year 2021
Lot Size 5,227 Sqft
Acres 0.12
Property Description
In this Needham Heights Victorian era attached single family home, you’ll find character abound. Upon entry through the front 3-season porch, you’re greeted by a bright and generously sized living room. The trim has been painstakingly refinished to its original luster throughout and is well showcased in the formal dining room with built in butler’s pantry. Further, the kitchen offers many updates, a half bath, and access to the private deck surrounded by well maintained and flourishing landscaping. On the second level there is another full bath and three sizable bedrooms. The third floor is a newly refinished, private, and sprawling master complimented by perpetual sunlight and Mitsubishi heat pump for efficient cooling. If that wasn’t enough, the walk out basement offers generous storage and high ceilings ripe to be finished. There is additional storage in the shed outside, plenty of parking, and access to the heart of the Needham Heights Commuter Rail, shops, and restaurants.
Location
State MA
County Norfolk
Area Needham Heights
Zoning 101
Direction Highland Avenue to West Street to Hillside Avenue.
Rooms
Basement Full, Walk-Out Access, Interior Entry, Concrete
Interior
Heating Central, Forced Air, Heat Pump, Natural Gas, Electric, Air Source Heat Pumps (ASHP)
Cooling Central Air, Heat Pump, High Seer Heat Pump (12+), Air Source Heat Pumps (ASHP), Ductless
Flooring Wood, Tile, Hardwood
Appliance Range, Dishwasher, Disposal, Microwave, Refrigerator, Freezer, Washer, Dryer, Gas Water Heater, Utility Connections for Electric Range
Exterior
Exterior Feature Storage, Garden
Fence Fenced/Enclosed, Fenced
Community Features Public Transportation, Shopping, Pool, Tennis Court(s), Park, Walk/Jog Trails, Golf, Medical Facility, Bike Path, Highway Access, House of Worship, Public School, T-Station, Sidewalks
Utilities Available for Electric Range
Waterfront false
Roof Type Shingle
Total Parking Spaces 6
Garage Yes
Building
Lot Description Gentle Sloping
Foundation Stone
Sewer Public Sewer
Water Public
Schools
Elementary Schools Hillside
Middle Schools Pollard
High Schools Needham High
Others
Senior Community false
Acceptable Financing Contract
Listing Terms Contract
Read Less Info
Want to know what your home might be worth? Contact us for a FREE valuation!

Our team is ready to help you sell your home for the highest possible price ASAP
Bought with Kathy Foran • Realty Executives Boston West
GET MORE INFORMATION

REALTOR® | Lic# 9070371

