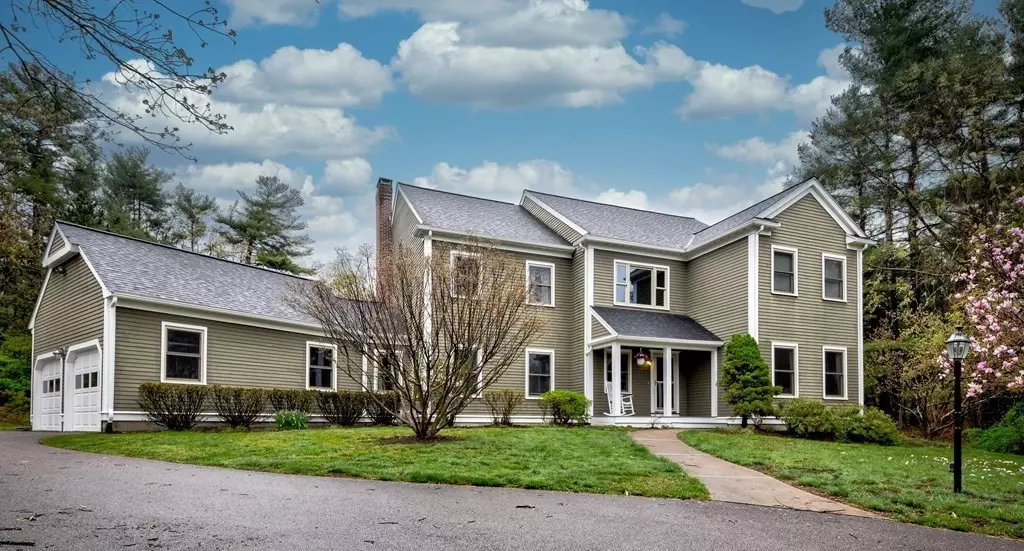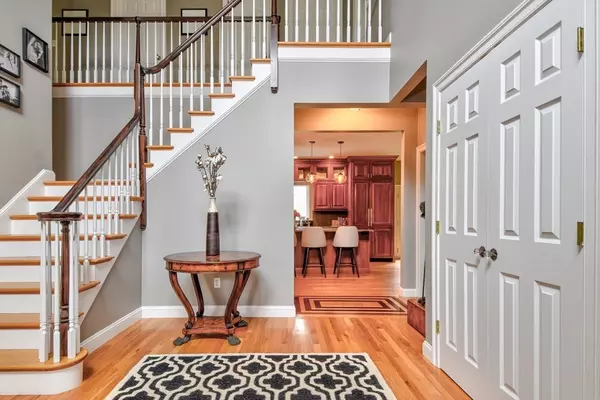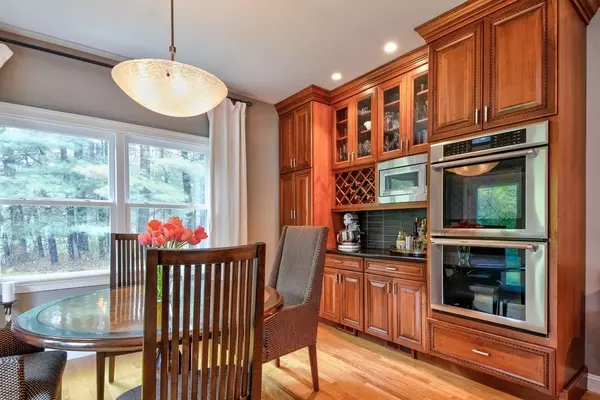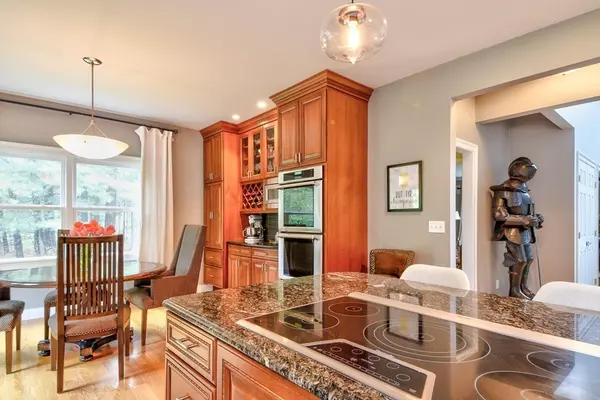$1,065,000
$1,029,000
3.5%For more information regarding the value of a property, please contact us for a free consultation.
4 Beds
2.5 Baths
4,108 SqFt
SOLD DATE : 08/12/2021
Key Details
Sold Price $1,065,000
Property Type Single Family Home
Sub Type Single Family Residence
Listing Status Sold
Purchase Type For Sale
Square Footage 4,108 sqft
Price per Sqft $259
MLS Listing ID 72826924
Sold Date 08/12/21
Style Colonial
Bedrooms 4
Full Baths 2
Half Baths 1
Year Built 1995
Annual Tax Amount $17,081
Tax Year 2020
Lot Size 2.000 Acres
Acres 2.0
Property Description
Previous buyers getting cold feet is your opportunity of the summer! You are welcomed by a a grand, 2 story foyer, complimented by your first floor main office, updated half bath, spacious family room, dining room, and open concept living room. The massive kitchen features tons of updated countertop space, cabinetry, and dining area with exterior access to the backyard which will be the perfect entertaining hub for you and your family! The second floor features 4 large bedrooms, a spacious full bathroom and laundry room. The master suite is the pride of the second floor with a beautifully designed custom walk-in closet and heated-tiled master bath! The finished basement offers plenty of entertaining space, as well as your wine cellar! This property sits on two secluded acres and sits far back on Whitney street which offers ultimate privacy for you and your family moving forward! New roof, windows, and plenty of updates make this home not-to-be-missed!
Location
State MA
County Middlesex
Zoning RB
Direction Western Ave. to Whitney Street
Rooms
Family Room Flooring - Hardwood
Basement Full, Partially Finished, Bulkhead
Primary Bedroom Level Second
Dining Room Flooring - Hardwood
Kitchen Flooring - Hardwood, Dining Area, Kitchen Island, Breakfast Bar / Nook, Exterior Access, Open Floorplan, Recessed Lighting
Interior
Interior Features Closet/Cabinets - Custom Built, Ceiling - Cathedral, Recessed Lighting, Office, Foyer, Mud Room
Heating Oil
Cooling Central Air
Flooring Wood, Tile, Carpet, Flooring - Hardwood
Fireplaces Number 1
Appliance Range, Oven, Dishwasher, Microwave, Refrigerator, Washer, Dryer, Oil Water Heater, Utility Connections for Gas Range, Utility Connections for Electric Dryer
Laundry Washer Hookup, Second Floor
Exterior
Exterior Feature Rain Gutters
Garage Spaces 2.0
Utilities Available for Gas Range, for Electric Dryer
Waterfront false
Roof Type Shingle
Total Parking Spaces 4
Garage Yes
Building
Lot Description Wooded, Level
Foundation Concrete Perimeter
Sewer Private Sewer
Water Private
Schools
Elementary Schools Pine Hill
Middle Schools Dover-Sherborn
High Schools Dover-Sherborn
Read Less Info
Want to know what your home might be worth? Contact us for a FREE valuation!

Our team is ready to help you sell your home for the highest possible price ASAP
Bought with F. Valerie Grinshpun • Homes-R-Us Realty of MA, Inc.
GET MORE INFORMATION

REALTOR® | Lic# 9070371






