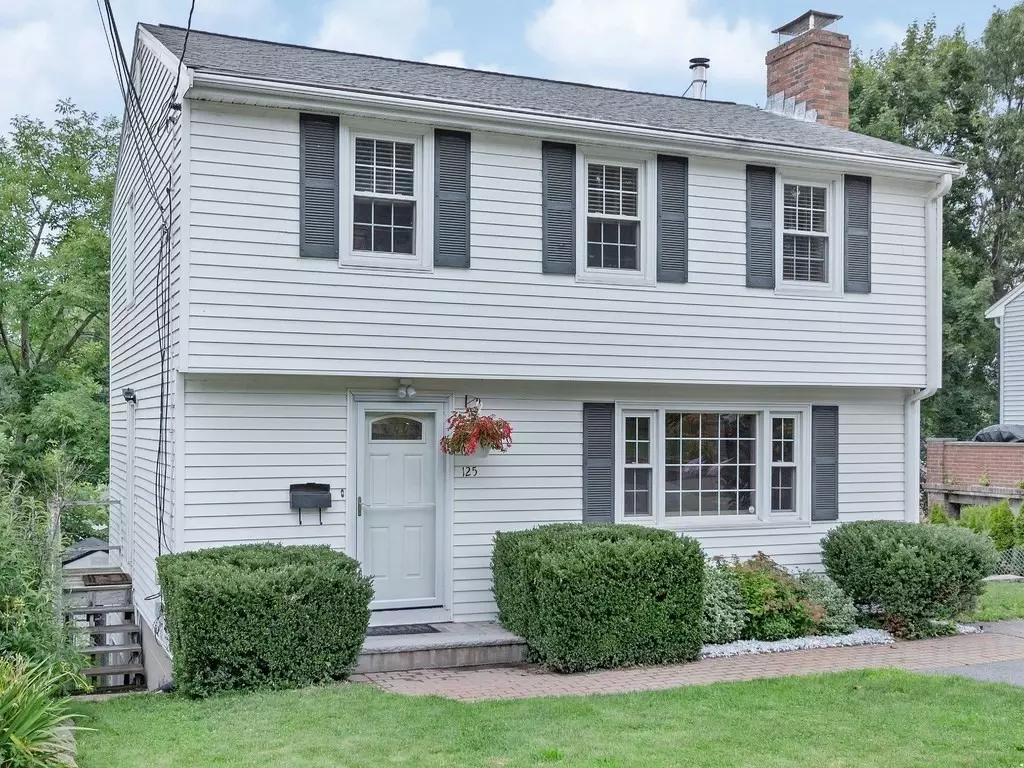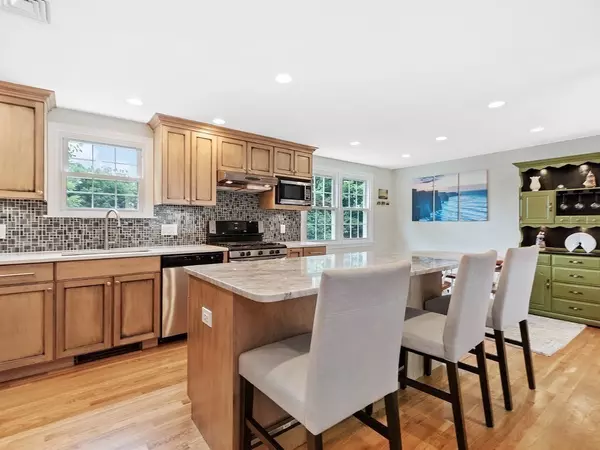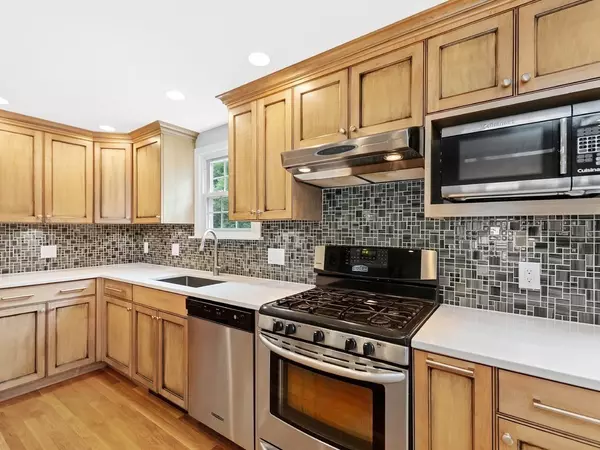$850,000
$789,900
7.6%For more information regarding the value of a property, please contact us for a free consultation.
3 Beds
2.5 Baths
2,216 SqFt
SOLD DATE : 08/30/2021
Key Details
Sold Price $850,000
Property Type Single Family Home
Sub Type Single Family Residence
Listing Status Sold
Purchase Type For Sale
Square Footage 2,216 sqft
Price per Sqft $383
Subdivision Cedarwood
MLS Listing ID 72865108
Sold Date 08/30/21
Style Colonial, Garrison, Contemporary
Bedrooms 3
Full Baths 2
Half Baths 1
HOA Y/N true
Year Built 1977
Annual Tax Amount $4,400
Tax Year 2021
Lot Size 4,791 Sqft
Acres 0.11
Property Description
IMPRESSIVE NEW RENOVATION in the Highly Desirable Cedarwood Community!! Contemporary Garrison Colonial featuring AMAZING OPENED LIVING SPACE, NEW Custom Maple Kitchen with Quartz Counters, Quartzite Island Bar, & Stainless Steel Appliances Open to Oversized Fireplaced Livingroom & Formal Diningroom, NEW 1st Floor Tile Bath, Large Master Bedroom with Dual Closets, New Recessed Lights & Newly Refinished Hardwood Floors Throughout, Newer Windows, Stunning Newer Finished Lower Level Family Room with Wood Stove & NEW Tile Bath Walks out to Beautifully Landscaped Fenced Leveled Yard with Paver Patio, Newer 3-zone Gas Heat System, Younger 2005 Roof, NEW 2016 Central A/C, and More.
Location
State MA
County Middlesex
Area Cedarwood
Zoning RES
Direction Weston St to Cedarwood Ave right onto Florence Rd
Rooms
Family Room Wood / Coal / Pellet Stove, Flooring - Stone/Ceramic Tile
Basement Full, Finished, Walk-Out Access, Interior Entry, Sump Pump, Concrete
Primary Bedroom Level Second
Dining Room Flooring - Hardwood, Open Floorplan, Recessed Lighting
Kitchen Flooring - Hardwood, Countertops - Stone/Granite/Solid, Kitchen Island, Open Floorplan, Recessed Lighting, Remodeled, Stainless Steel Appliances
Interior
Heating Baseboard, Natural Gas
Cooling Central Air
Flooring Tile, Hardwood
Fireplaces Number 2
Fireplaces Type Living Room
Appliance Range, Dishwasher, Disposal, Refrigerator, Washer, Dryer, Gas Water Heater, Utility Connections for Gas Range, Utility Connections for Gas Dryer
Laundry In Basement
Exterior
Exterior Feature Rain Gutters
Fence Fenced
Community Features Public Transportation, Shopping, Tennis Court(s), Park, Walk/Jog Trails
Utilities Available for Gas Range, for Gas Dryer
Waterfront false
Roof Type Shingle
Total Parking Spaces 3
Garage No
Building
Foundation Concrete Perimeter
Sewer Public Sewer
Water Public
Schools
Elementary Schools Stanley
Middle Schools Mcdevitt
High Schools Waltham
Others
Senior Community false
Read Less Info
Want to know what your home might be worth? Contact us for a FREE valuation!

Our team is ready to help you sell your home for the highest possible price ASAP
Bought with Yong Jin • Yuan's Team Realty
GET MORE INFORMATION

REALTOR® | Lic# 9070371






