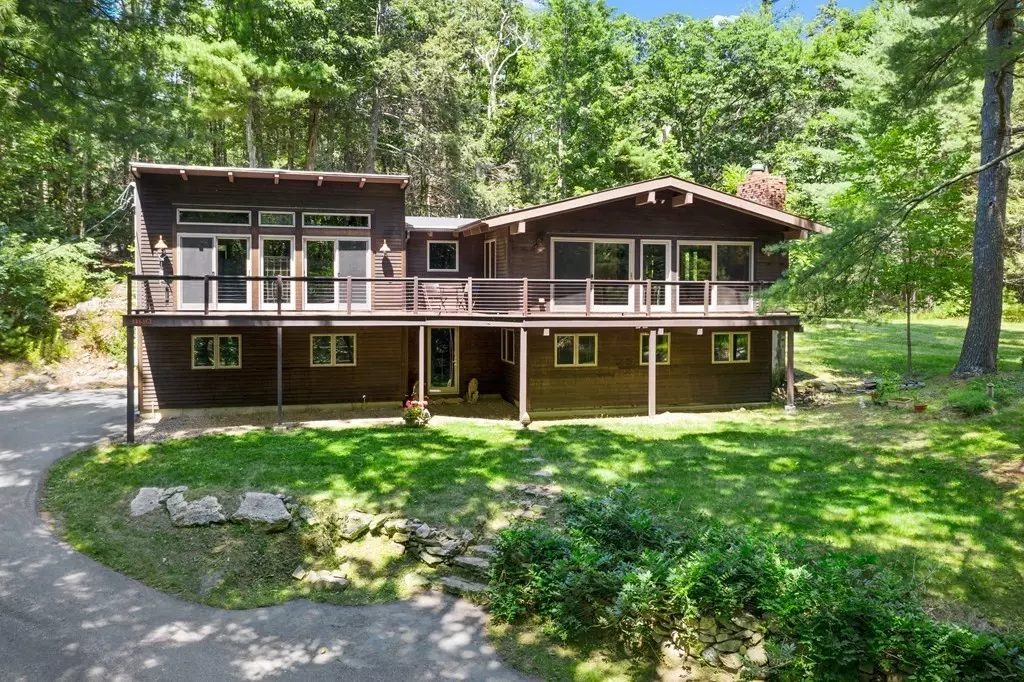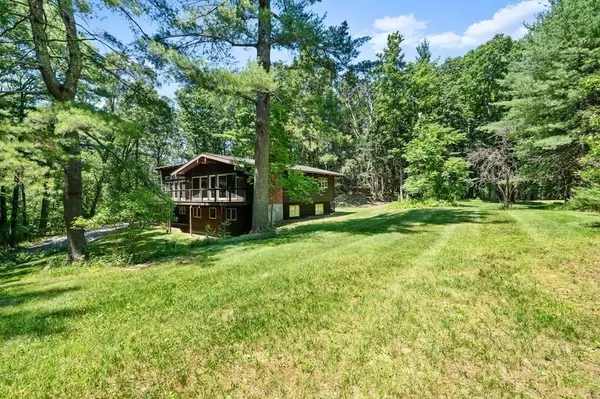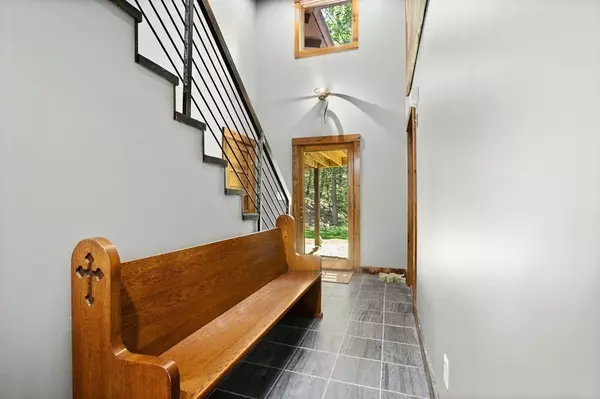$960,000
$899,000
6.8%For more information regarding the value of a property, please contact us for a free consultation.
4 Beds
2.5 Baths
2,560 SqFt
SOLD DATE : 08/31/2021
Key Details
Sold Price $960,000
Property Type Single Family Home
Sub Type Single Family Residence
Listing Status Sold
Purchase Type For Sale
Square Footage 2,560 sqft
Price per Sqft $375
MLS Listing ID 72864662
Sold Date 08/31/21
Style Contemporary
Bedrooms 4
Full Baths 2
Half Baths 1
Year Built 2006
Annual Tax Amount $16,701
Tax Year 2021
Lot Size 3.260 Acres
Acres 3.26
Property Description
Just ~18 miles west of Boston in the idyllic town of Sherborn is this gorgeous & unique contemporary home that combines the style of a CITY LOFT w/the charm of a RUSTIC TREE HOUSE! With exposed beams, ducts & soaring ceilings, this open concept home brings the outside in w/oversized windows, sliders & deck spanning the full width of the home. Set on 3 wooded acres well off the road, this home will appeal to the buyer looking for tastefully designed, functional interior & exterior focusing on incredible privacy & nature. The 2nd floor, main level features kitchen w/center island, nicely defined dining, living & office areas w/built-ins & gorgeous stone fireplace, 1/2 bath w/laundry & large master bedroom w/full bath; lower level features 2 car garage, mud-room, 3 bedrooms, full bath & plenty of storage. Sherborn named 'TOP PLACE TO LIVE' (Boston Mag 3/2021), offers exceptional public schools & easy access to commuter rail. With too many features to list, just come see it!
Location
State MA
County Middlesex
Zoning RB
Direction house number on mailbox; cannot see home from the street.
Rooms
Basement Full, Finished, Interior Entry, Garage Access
Primary Bedroom Level Second
Dining Room Flooring - Hardwood, Open Floorplan
Kitchen Flooring - Hardwood, Kitchen Island, Exterior Access, Open Floorplan, Stainless Steel Appliances
Interior
Interior Features Closet/Cabinets - Custom Built, Home Office
Heating Forced Air, Oil
Cooling Central Air
Flooring Tile, Hardwood, Flooring - Hardwood
Fireplaces Number 2
Fireplaces Type Living Room
Appliance Range, Dishwasher, Refrigerator, Range Hood, Water Softener, Utility Connections for Electric Range, Utility Connections for Electric Oven, Utility Connections for Electric Dryer
Laundry Second Floor, Washer Hookup
Exterior
Garage Spaces 2.0
Community Features Shopping, Walk/Jog Trails, Stable(s), Golf, Medical Facility, Bike Path, Conservation Area, Highway Access, House of Worship, Public School, T-Station
Utilities Available for Electric Range, for Electric Oven, for Electric Dryer, Washer Hookup
Waterfront false
Waterfront Description Beach Front, Lake/Pond, Beach Ownership(Public)
Roof Type Shingle
Total Parking Spaces 8
Garage Yes
Building
Lot Description Wooded
Foundation Concrete Perimeter
Sewer Private Sewer
Water Private
Schools
Elementary Schools Pine Hill
Middle Schools Dover Sherborn
High Schools Dover Sherborn
Read Less Info
Want to know what your home might be worth? Contact us for a FREE valuation!

Our team is ready to help you sell your home for the highest possible price ASAP
Bought with Laura Mastrobuono • Compass
GET MORE INFORMATION

REALTOR® | Lic# 9070371






