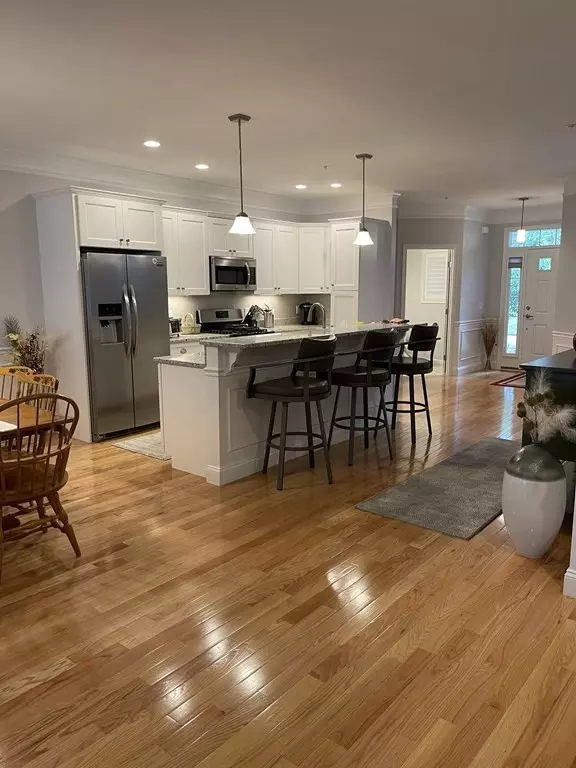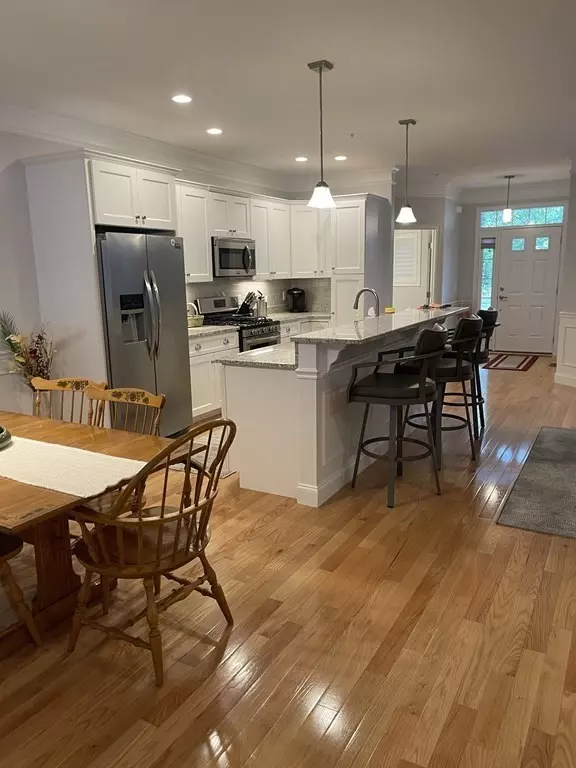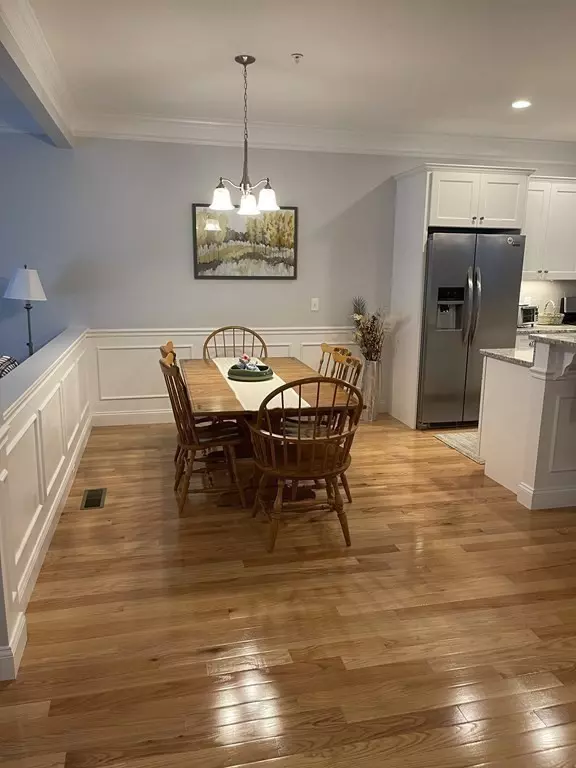$565,000
$539,900
4.6%For more information regarding the value of a property, please contact us for a free consultation.
2 Beds
2.5 Baths
2,680 SqFt
SOLD DATE : 09/23/2021
Key Details
Sold Price $565,000
Property Type Condo
Sub Type Condominium
Listing Status Sold
Purchase Type For Sale
Square Footage 2,680 sqft
Price per Sqft $210
MLS Listing ID 72877413
Sold Date 09/23/21
Bedrooms 2
Full Baths 2
Half Baths 1
HOA Fees $440/mo
HOA Y/N true
Year Built 2017
Annual Tax Amount $6,624
Tax Year 2021
Property Description
MULTIPLE OFFER SITUATION. ADULT COMMUNITY, ONE PARTY MUST BE 55 OR OVER, PETS ALLOWED WITH ASSOC APPROVAL Master Bedroom Suite on main level. .Built in 2017, only one occupant, Just 4 yrs young!. Beautiful finishes including shinning hardwoods on main level, ceramic tile in all 2.5 baths, Berber carpeting in Lower Level. Two car garage. Located on newer private culdesac of Stonebridge Commons, enter off of Rt 58. Think no more on shoveling your driveway and walkways, lawn maintenance and exterior maintenance - let the condo assoc handle that and you also have the peace of mind of knowing should the power go out you are wired for a whole house generator! Open Concept Floor Plan - great visual from front door to rear deck, extensive granite counters with breakfast bar, custom upgraded white cabinetry, tiled backsplash, stainless appliances sparkle! Dining area for entertaining. Livingroom complete with gas log fireplace, hardwoods, slider to deck, auto shade system.
Location
State MA
County Plymouth
Zoning RES
Direction LIBERTY CIRCLE ENTRANCE IS OFF OF LIBERTY STREET ROUTE 58 FOR STONEBRIDGE COMMONS.PRIVATE CULDESAC.
Rooms
Family Room Flooring - Wall to Wall Carpet, Cable Hookup, Exterior Access, High Speed Internet Hookup, Open Floorplan, Recessed Lighting
Primary Bedroom Level Main
Dining Room Flooring - Hardwood, Open Floorplan, Lighting - Overhead
Kitchen Flooring - Hardwood, Dining Area, Pantry, Countertops - Stone/Granite/Solid, Kitchen Island, Breakfast Bar / Nook, Cabinets - Upgraded, Exterior Access, Open Floorplan, Stainless Steel Appliances, Lighting - Pendant
Interior
Interior Features Internet Available - Unknown
Heating Central, Forced Air, Natural Gas, Humidity Control
Cooling Central Air, Unit Control
Flooring Wood, Tile, Carpet, Hardwood
Fireplaces Number 1
Fireplaces Type Living Room
Appliance Range, Dishwasher, Microwave, Utility Connections for Gas Range, Utility Connections for Gas Oven, Utility Connections for Electric Dryer
Laundry Laundry Closet, Flooring - Stone/Ceramic Tile, Main Level, Dryer Hookup - Dual, Washer Hookup, Lighting - Overhead, First Floor, In Unit
Exterior
Exterior Feature Professional Landscaping, Sprinkler System
Garage Spaces 2.0
Community Features Shopping, Public School, Adult Community
Utilities Available for Gas Range, for Gas Oven, for Electric Dryer, Washer Hookup
Waterfront Description Beach Front, Lake/Pond, 1 to 2 Mile To Beach, Beach Ownership(Public,Other (See Remarks))
Roof Type Shingle
Total Parking Spaces 2
Garage Yes
Building
Story 2
Sewer Private Sewer
Water Public
Schools
Elementary Schools Hanson
Middle Schools Hanson Middle
High Schools Whitman Hanson
Others
Pets Allowed Yes
Senior Community true
Read Less Info
Want to know what your home might be worth? Contact us for a FREE valuation!

Our team is ready to help you sell your home for the highest possible price ASAP
Bought with Robert Libby • Conway - Hanover
GET MORE INFORMATION

REALTOR® | Lic# 9070371






