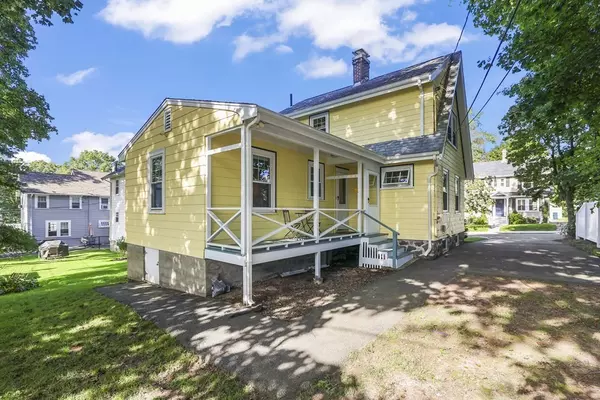$680,000
$649,000
4.8%For more information regarding the value of a property, please contact us for a free consultation.
3 Beds
1.5 Baths
1,178 SqFt
SOLD DATE : 10/15/2021
Key Details
Sold Price $680,000
Property Type Single Family Home
Sub Type Single Family Residence
Listing Status Sold
Purchase Type For Sale
Square Footage 1,178 sqft
Price per Sqft $577
Subdivision West Roxbury
MLS Listing ID 72898669
Sold Date 10/15/21
Style Colonial
Bedrooms 3
Full Baths 1
Half Baths 1
Year Built 1932
Annual Tax Amount $4,953
Tax Year 2021
Lot Size 4,791 Sqft
Acres 0.11
Property Description
Welcome to 38 Chilton road nestled between VFW Parkway and Centre on a beautiful tree lined st in a very desirable West Roxbury location!The home has tons of natural light and an abundance of windows in addition to a great floorpan.The Livingroom has a working fireplace and the formal dining room with built in hutch.The large kitchen leads to the third bedroom and half bath, which could be used as a home office as the virtual staged photo indicates.The second floor has a Master bedroom with 2 closets and another additional good sized bedroom and full bath.The interior of the home has been professionally painted throughout with a pleasing neutral palette.The exterior has a screened in porch, big shed and partially fenced level yard.The roof and insulation was done in 2006,The water heater in 2017.The age the heating system is unknown but is in good working order.Close to public transport and commuter rail to Downtown and a short distance to all the amenities that West Roxbury offers
Location
State MA
County Suffolk
Area West Roxbury
Zoning RES
Direction GPS
Rooms
Basement Full
Primary Bedroom Level Second
Dining Room Closet/Cabinets - Custom Built, Flooring - Hardwood
Kitchen Flooring - Laminate, Recessed Lighting
Interior
Heating Hot Water
Cooling Window Unit(s)
Flooring Wood, Laminate
Fireplaces Number 1
Fireplaces Type Living Room
Appliance Range, Dishwasher, Disposal, Refrigerator, Washer, Dryer, Gas Water Heater, Utility Connections for Gas Range, Utility Connections for Gas Oven, Utility Connections for Electric Dryer
Exterior
Community Features Public Transportation, Shopping, Park, Walk/Jog Trails, Public School
Utilities Available for Gas Range, for Gas Oven, for Electric Dryer
Waterfront false
Roof Type Shingle
Total Parking Spaces 3
Garage Yes
Building
Lot Description Level
Foundation Stone
Sewer Public Sewer
Water Public
Others
Acceptable Financing Contract
Listing Terms Contract
Read Less Info
Want to know what your home might be worth? Contact us for a FREE valuation!

Our team is ready to help you sell your home for the highest possible price ASAP
Bought with Dennis Doucette • LAER Realty Partners
GET MORE INFORMATION

REALTOR® | Lic# 9070371





