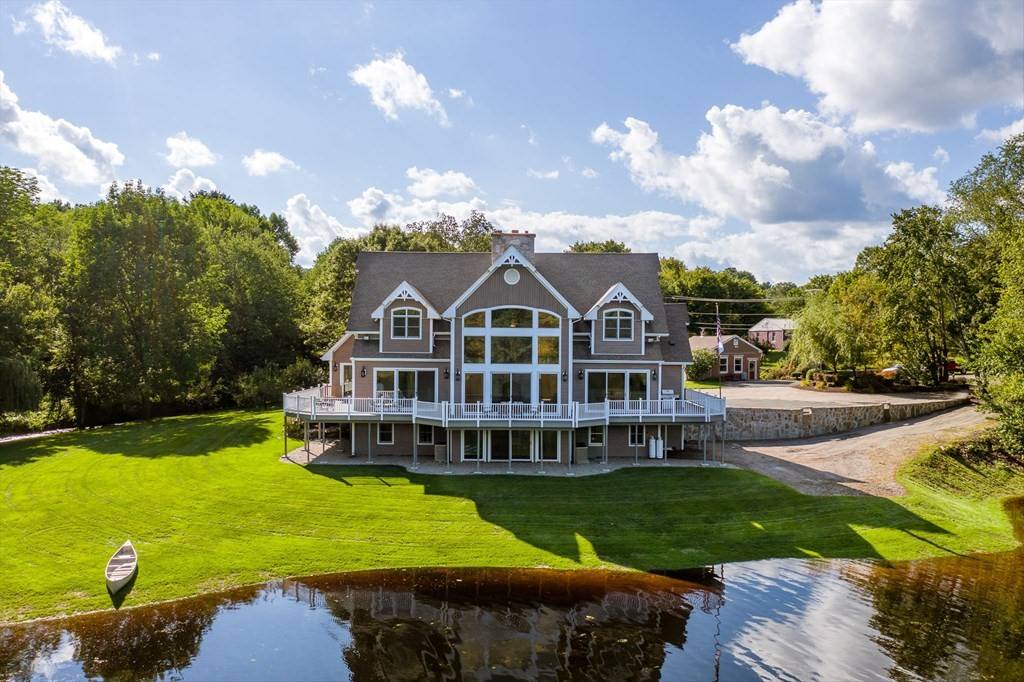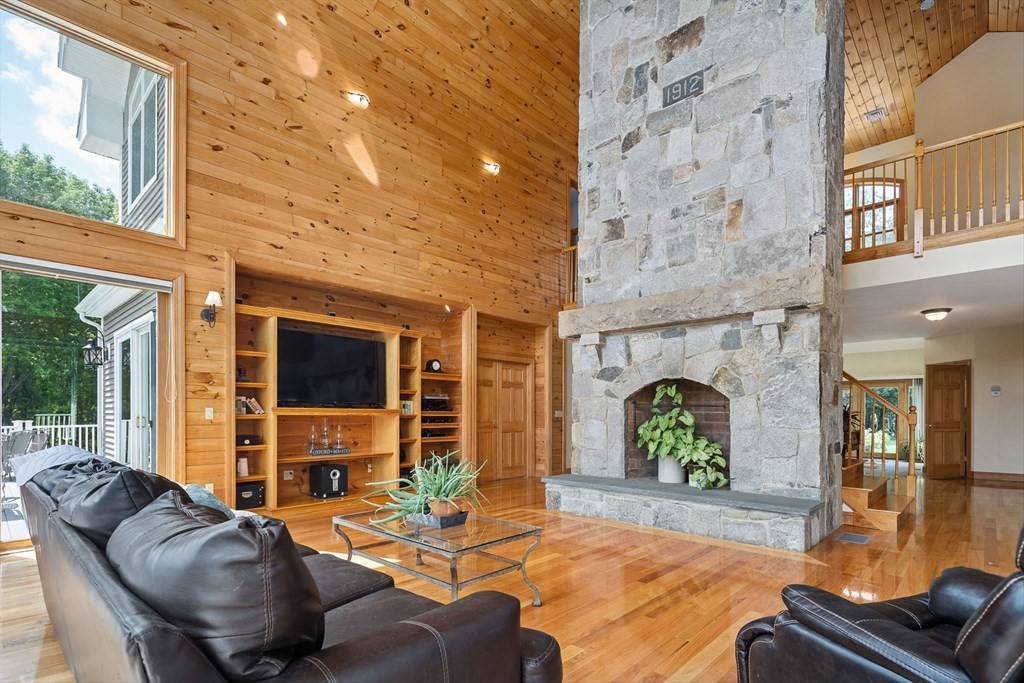$1,350,000
$1,499,000
9.9%For more information regarding the value of a property, please contact us for a free consultation.
5 Beds
6.5 Baths
7,880 SqFt
SOLD DATE : 10/22/2021
Key Details
Sold Price $1,350,000
Property Type Single Family Home
Sub Type Single Family Residence
Listing Status Sold
Purchase Type For Sale
Square Footage 7,880 sqft
Price per Sqft $171
MLS Listing ID 72888479
Sold Date 10/22/21
Style Colonial, Contemporary
Bedrooms 5
Full Baths 6
Half Baths 1
HOA Y/N false
Year Built 2004
Annual Tax Amount $17,748
Tax Year 2021
Lot Size 3.940 Acres
Acres 3.94
Property Sub-Type Single Family Residence
Property Description
If your dream is to live in paradise, look no further! Absolutely Magnificent Custom Built Home on 4 acres of waterfront property on Auguetteback Pond. Listen to the sound of the French river as it runs through this amazing property. Wildlife abound: blue herons, otters and more. Fruit trees everywhere: Peaches, Pears, Apples. Boating, fishing, hunting and much more in your private oasis. Dead end street. Breathtaking living area with soaring pine ceilings with majestic custom built stone fireplace. Imagine enjoying your indoor swim spa, tanning bed, and multi-head shower spa with sauna. Gorgeous wrap around deck with water views. Chef's Gourmet custom kitchen equipped with Wolf and Subzero appliances. Beautiful expansive Main level Master Suite. This property also offers a charming five room Cottage with exposed brick. Minutes to major highways, RI and CT. Fall in love with the serenity and majesty of this one of a kind home. Steps to Hodges Village Dam recreational area.
Location
State MA
County Worcester
Area Hodges Village
Zoning R3
Direction Rt. 395 to Sutton Rd. to Charlton Rd. to Howarth Rd.
Rooms
Basement Full, Finished, Partially Finished, Walk-Out Access, Interior Entry, Garage Access, Concrete
Primary Bedroom Level Main
Dining Room Flooring - Hardwood, Handicap Accessible, Slider, Lighting - Overhead
Kitchen Flooring - Stone/Ceramic Tile, Countertops - Stone/Granite/Solid, Kitchen Island, Open Floorplan, Stainless Steel Appliances
Interior
Interior Features Bathroom - Full, Bathroom - Tiled With Tub & Shower, Cathedral Ceiling(s), Vaulted Ceiling(s), Steam / Sauna, Lighting - Sconce, Bathroom - Tiled With Tub, Slider, Home Office-Separate Entry, Exercise Room, Sauna/Steam/Hot Tub, Internet Available - Broadband
Heating Central, Oil, Hydro Air, Wood Stove, Other
Cooling Central Air
Flooring Carpet, Hardwood, Flooring - Stone/Ceramic Tile
Fireplaces Number 2
Fireplaces Type Living Room
Appliance Range, Dishwasher, Disposal, Trash Compactor, Microwave, Refrigerator, Freezer, Washer, Dryer, Range Hood, Oil Water Heater, Utility Connections for Gas Range, Utility Connections for Gas Oven, Utility Connections for Electric Dryer
Laundry Dryer Hookup - Electric, Washer Hookup, Flooring - Stone/Ceramic Tile, Electric Dryer Hookup, Second Floor
Exterior
Exterior Feature Professional Landscaping, Sprinkler System, Fruit Trees, Garden, Stone Wall
Garage Spaces 5.0
Fence Invisible
Pool Indoor
Community Features Walk/Jog Trails, Golf, Bike Path, Conservation Area, Highway Access
Utilities Available for Gas Range, for Gas Oven, for Electric Dryer, Washer Hookup
Waterfront Description Waterfront, Stream, Pond, Frontage, Walk to, Access, Creek, Direct Access, Private
View Y/N Yes
View Scenic View(s)
Roof Type Shingle
Total Parking Spaces 10
Garage Yes
Private Pool true
Building
Lot Description Wooded, Gentle Sloping
Foundation Concrete Perimeter
Sewer Private Sewer
Water Private
Architectural Style Colonial, Contemporary
Schools
Elementary Schools Am Chaffee
Middle Schools Oxford Middle
High Schools Oxford High
Others
Senior Community false
Read Less Info
Want to know what your home might be worth? Contact us for a FREE valuation!

Our team is ready to help you sell your home for the highest possible price ASAP
Bought with Mia Fisher • Berkshire Hathaway HomeServices Commonwealth Real Estate
GET MORE INFORMATION
REALTOR® | Lic# 9070371





