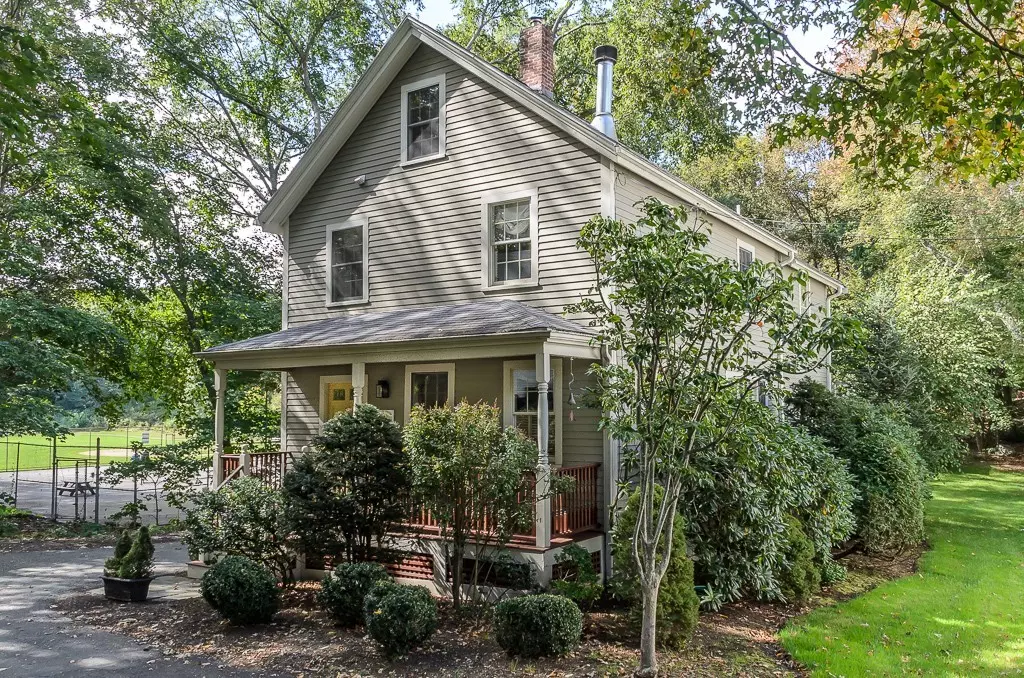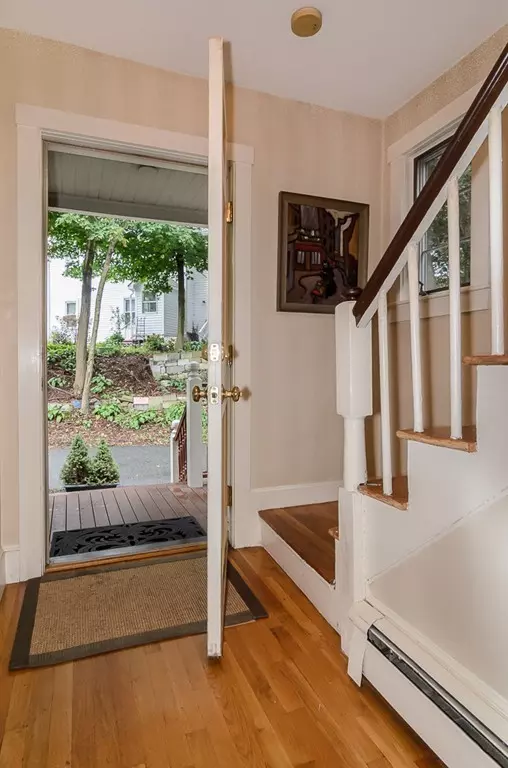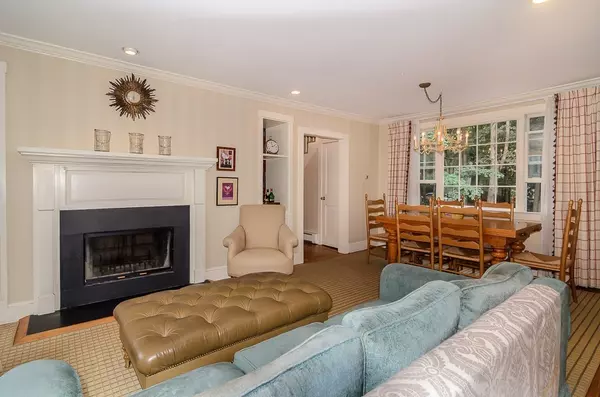$849,000
$849,000
For more information regarding the value of a property, please contact us for a free consultation.
3 Beds
2 Baths
1,930 SqFt
SOLD DATE : 12/22/2017
Key Details
Sold Price $849,000
Property Type Single Family Home
Sub Type Single Family Residence
Listing Status Sold
Purchase Type For Sale
Square Footage 1,930 sqft
Price per Sqft $439
MLS Listing ID 72225331
Sold Date 12/22/17
Style Colonial, Farmhouse
Bedrooms 3
Full Baths 2
Year Built 1870
Annual Tax Amount $7,817
Tax Year 2017
Lot Size 0.330 Acres
Acres 0.33
Property Description
Beautifully renovated modern Farmhouse with many updates. Tucked away and ideally set back from the street on .33 acres, the residence welcomes you with its fabulous front farmer's porch. A warm and inviting fireplaced living room is appointed with elegant millwork and custom built-ins. Sun-splashed dining area opens to a fireplaced family room and the light and bright kitchen with center island seating and stainless steel appliances. Vaulted ceiling master suite is its own sanctuary with a marble bath and large walk-in closet. Two additional bedrooms complete the 2nd floor. Finished lower level is perfect for a game room or in-home office. Outdoor enjoyment abounds with generous deck and new custom awning overlooking the fields and Schofield tennis courts. Oversize detached garage and separate storage shed for all your gardening needs. This is a special home with its beautiful marriage of period detail and numerous updates. A commuter's dream!
Location
State MA
County Norfolk
Zoning SR10
Direction Walnut to Cedar Street. House is one house off the street down a town-plowed driveway right of way.
Rooms
Family Room Closet/Cabinets - Custom Built, Flooring - Wood, Cable Hookup, Open Floorplan, Recessed Lighting, Remodeled
Basement Full, Partially Finished
Primary Bedroom Level Second
Kitchen Ceiling Fan(s), Closet/Cabinets - Custom Built, Flooring - Wood, Countertops - Upgraded, Kitchen Island, Deck - Exterior, Exterior Access, Open Floorplan, Recessed Lighting, Remodeled, Stainless Steel Appliances
Interior
Interior Features Recessed Lighting, Office
Heating Oil
Cooling None
Flooring Wood, Flooring - Wall to Wall Carpet
Fireplaces Number 2
Fireplaces Type Family Room, Living Room
Appliance Range, Dishwasher, Microwave, Refrigerator, Freezer, Washer, Dryer
Exterior
Exterior Feature Professional Landscaping, Sprinkler System
Garage Spaces 1.0
Community Features Public Transportation, Shopping, Tennis Court(s), Park, Walk/Jog Trails, Golf, Medical Facility, Bike Path, Conservation Area, Highway Access, House of Worship, Private School, Public School, T-Station, University
Waterfront false
Roof Type Shingle
Total Parking Spaces 6
Garage Yes
Building
Lot Description Cleared, Level
Foundation Other
Sewer Public Sewer
Water Public
Schools
Middle Schools Wms
High Schools Whs
Read Less Info
Want to know what your home might be worth? Contact us for a FREE valuation!

Our team is ready to help you sell your home for the highest possible price ASAP
Bought with MV Advisors • Bushari Group Real Estate
GET MORE INFORMATION

REALTOR® | Lic# 9070371






