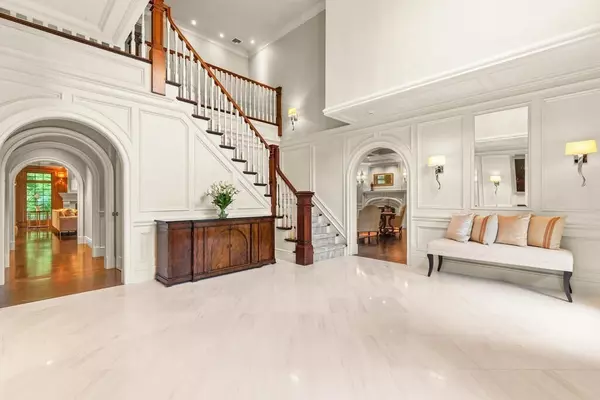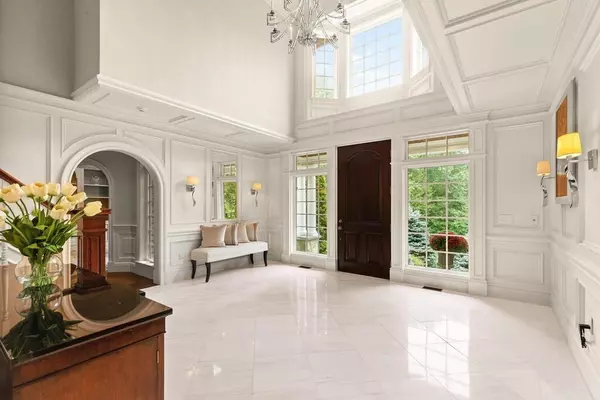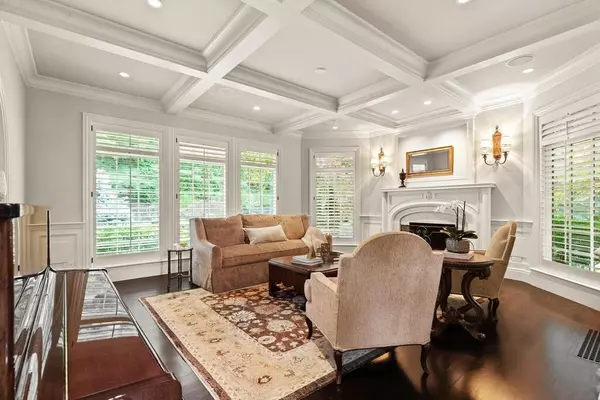$2,975,000
$2,795,000
6.4%For more information regarding the value of a property, please contact us for a free consultation.
4 Beds
5 Baths
5,502 SqFt
SOLD DATE : 11/22/2021
Key Details
Sold Price $2,975,000
Property Type Single Family Home
Sub Type Single Family Residence
Listing Status Sold
Purchase Type For Sale
Square Footage 5,502 sqft
Price per Sqft $540
MLS Listing ID 72896491
Sold Date 11/22/21
Style Colonial
Bedrooms 4
Full Baths 4
Half Baths 2
HOA Y/N false
Year Built 1999
Annual Tax Amount $27,462
Tax Year 2021
Lot Size 1.000 Acres
Acres 1.0
Property Description
Exquisite custom built Colonial beautifully set on a superbly landscaped acre lot in prestigious Saddlebrook Estates offers superior craftsmanship and stunning design. An elegant two story marble foyer opens to the handsome study and formal living and dining rooms, all with custom ceiling treatments and lovely millwork. The updated kitchen features a center island, high end appliances and separate breakfast room. Light-filled sunroom is a cozy space that leads out to the yard and pool. The generous family room boasts a coffered ceiling, detailed woodwork, wet bar, and a striking fireplace. The second floor includes a serene primary suite with two walk-in closets and generous master bath, three additional bedrooms and two full baths. The fully finished lower level adds 2000 sf of space and includes a media room, playroom, gym and full bath. Lushly landscaped grounds are enhanced by the stone patio, pool and sport court, all abutting town forest for privacy.
Location
State MA
County Norfolk
Zoning SRA
Direction Central Avenue to Carleton Drive to Bridle Trail Road
Rooms
Family Room Coffered Ceiling(s), Flooring - Hardwood, Wet Bar
Basement Full, Finished, Radon Remediation System
Primary Bedroom Level Second
Dining Room Flooring - Hardwood
Kitchen Flooring - Hardwood, Dining Area, Countertops - Stone/Granite/Solid, Kitchen Island, Gas Stove
Interior
Interior Features Study, Sun Room, Media Room, Great Room, Central Vacuum, Wet Bar, Wired for Sound
Heating Central, Forced Air
Cooling Central Air
Flooring Carpet, Marble, Hardwood, Flooring - Hardwood, Flooring - Wall to Wall Carpet
Fireplaces Number 4
Fireplaces Type Family Room, Living Room
Appliance Range, Oven, Dishwasher, Disposal, Refrigerator, Freezer, Water Treatment, Gas Water Heater, Utility Connections for Gas Range, Utility Connections for Gas Oven, Utility Connections for Gas Dryer
Laundry Second Floor, Washer Hookup
Exterior
Exterior Feature Professional Landscaping, Sprinkler System, Decorative Lighting
Garage Spaces 3.0
Pool Pool - Inground Heated
Community Features Public Transportation, Shopping, Pool, Tennis Court(s), Golf, Medical Facility, Conservation Area, Highway Access, House of Worship, Private School, Public School, University
Utilities Available for Gas Range, for Gas Oven, for Gas Dryer, Washer Hookup
Waterfront false
Roof Type Shingle
Total Parking Spaces 6
Garage Yes
Private Pool true
Building
Foundation Concrete Perimeter
Sewer Public Sewer
Water Public
Schools
Elementary Schools Newman Es
Middle Schools Hirock/Pollaard
High Schools Nhs
Others
Senior Community false
Acceptable Financing Contract
Listing Terms Contract
Read Less Info
Want to know what your home might be worth? Contact us for a FREE valuation!

Our team is ready to help you sell your home for the highest possible price ASAP
Bought with The Varano Realty Group • Keller Williams Realty
GET MORE INFORMATION

REALTOR® | Lic# 9070371






