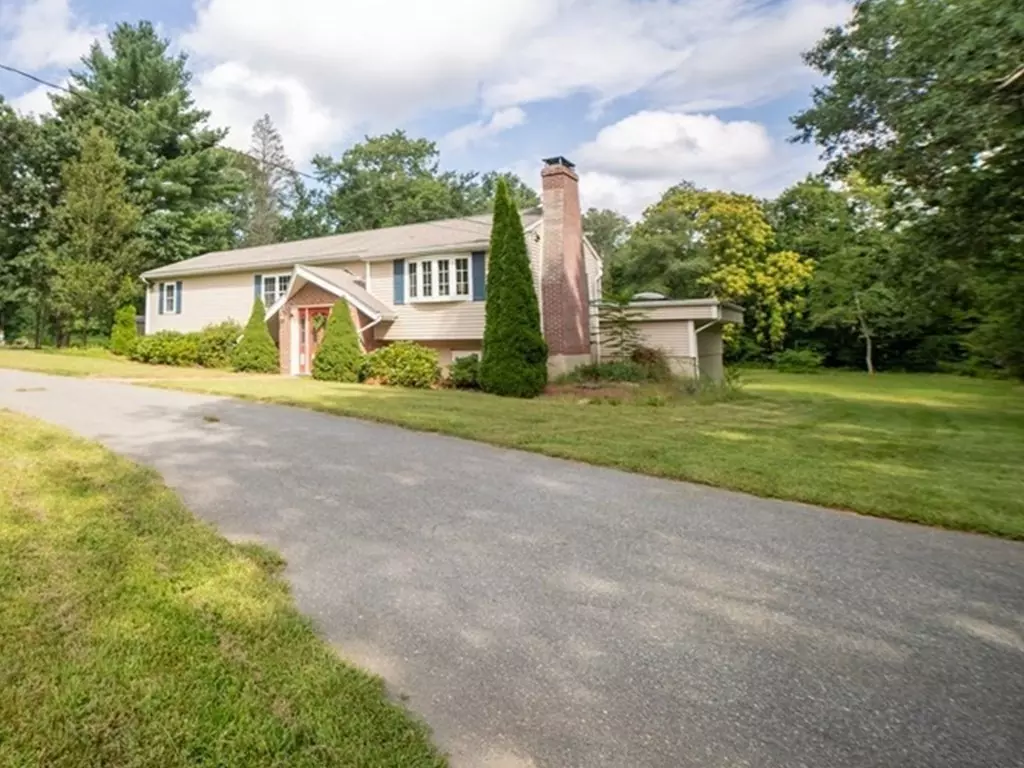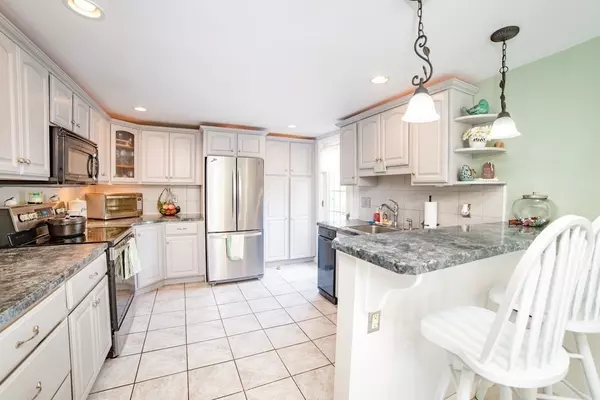$475,000
$469,900
1.1%For more information regarding the value of a property, please contact us for a free consultation.
3 Beds
1 Bath
1,375 SqFt
SOLD DATE : 12/03/2021
Key Details
Sold Price $475,000
Property Type Single Family Home
Sub Type Single Family Residence
Listing Status Sold
Purchase Type For Sale
Square Footage 1,375 sqft
Price per Sqft $345
MLS Listing ID 72893529
Sold Date 12/03/21
Style Raised Ranch
Bedrooms 3
Full Baths 1
Year Built 1960
Annual Tax Amount $5,406
Tax Year 2021
Lot Size 0.910 Acres
Acres 0.91
Property Description
Open houses cancelled! Welcome Home to your sprawling Raised Ranch.... This home features 8- total rooms with 3 bedrooms + home office or den ,large living room with fireplace and bow window. Kitchen has plenty of cabinet space with a peninsula and separate dining area with a door leading to back deck which overlooks the yard with stone firepit. The lower level has two additional rooms one with a brick fireplace, including separate laundry room, Exterior features include 2 separate garages under for all the toys or home workshop, vinyl siding, paved circular driveway situated on a 39,596 sq ft lot. You won't be disappointed with this Home!
Location
State MA
County Plymouth
Zoning 100
Direction Route 27 to Pleasant St. Route 58 to Woodbine Ave to Pleasant St.
Rooms
Family Room Cedar Closet(s), Flooring - Wall to Wall Carpet
Basement Full, Partially Finished
Primary Bedroom Level First
Dining Room Flooring - Stone/Ceramic Tile
Kitchen Balcony / Deck, Recessed Lighting, Slider
Interior
Interior Features Cable Hookup, Recessed Lighting, Bonus Room, Play Room
Heating Baseboard, Oil
Cooling Window Unit(s), None
Flooring Wood, Tile, Laminate, Flooring - Laminate
Fireplaces Number 2
Fireplaces Type Family Room, Living Room
Appliance Range, Dishwasher, Microwave, Electric Water Heater, Utility Connections for Electric Range
Laundry Dryer Hookup - Electric, Washer Hookup
Exterior
Exterior Feature Rain Gutters
Garage Spaces 4.0
Community Features Public Transportation, Shopping, Tennis Court(s), Park, Walk/Jog Trails, Stable(s), Golf, Bike Path, Conservation Area, House of Worship, Public School, T-Station
Utilities Available for Electric Range, Washer Hookup
Roof Type Shingle
Total Parking Spaces 6
Garage Yes
Building
Lot Description Wooded
Foundation Concrete Perimeter, Block
Sewer Private Sewer
Water Public
Schools
Elementary Schools Indian Head
Middle Schools Hanson Middle
High Schools Whrsd
Others
Senior Community false
Acceptable Financing Contract
Listing Terms Contract
Read Less Info
Want to know what your home might be worth? Contact us for a FREE valuation!

Our team is ready to help you sell your home for the highest possible price ASAP
Bought with Dawne Gillan • Jack Conway & Co, Inc.
GET MORE INFORMATION

REALTOR® | Lic# 9070371






